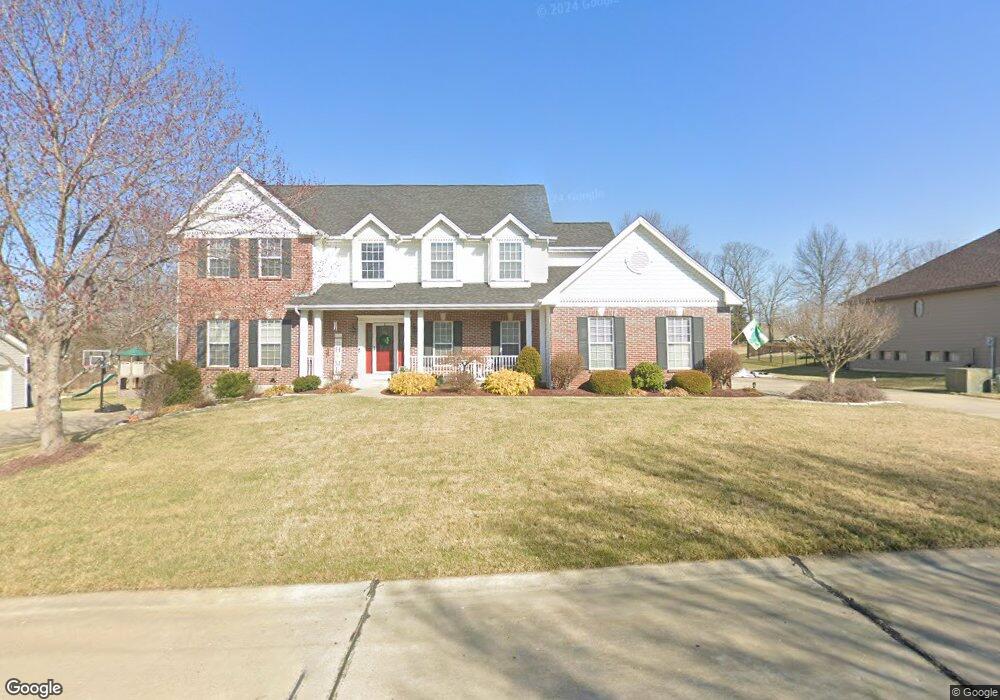5523 Hennsley Cir Weldon Spring, MO 63304
Estimated Value: $657,626 - $788,000
4
Beds
4
Baths
3,208
Sq Ft
$226/Sq Ft
Est. Value
About This Home
This home is located at 5523 Hennsley Cir, Weldon Spring, MO 63304 and is currently estimated at $725,907, approximately $226 per square foot. 5523 Hennsley Cir is a home located in St. Charles County with nearby schools including Independence Elementary School, Francis Howell Middle School, and Francis Howell Union High School.
Ownership History
Date
Name
Owned For
Owner Type
Purchase Details
Closed on
Jul 20, 2020
Sold by
Koenig Janet C and Koenig William V
Bought by
Koenig William V and Koenig Janet C
Current Estimated Value
Purchase Details
Closed on
Nov 10, 2003
Sold by
Johnson Gary D and Johnson Arlene H
Bought by
Koenig William V and Koenig Janet C
Home Financials for this Owner
Home Financials are based on the most recent Mortgage that was taken out on this home.
Original Mortgage
$163,000
Interest Rate
5.93%
Mortgage Type
Purchase Money Mortgage
Purchase Details
Closed on
Mar 10, 2000
Sold by
Trustees Johnson Gary D & Johoson Arlene H & and Johnson Living Trust
Bought by
Johnson Gary D and Johnson Arlene H
Home Financials for this Owner
Home Financials are based on the most recent Mortgage that was taken out on this home.
Original Mortgage
$50,000
Interest Rate
8.36%
Mortgage Type
Credit Line Revolving
Purchase Details
Closed on
Oct 31, 1997
Sold by
Johnson Gary D and Johnson Arlene H
Bought by
Johnson Gary D and Johnson Arlene H
Create a Home Valuation Report for This Property
The Home Valuation Report is an in-depth analysis detailing your home's value as well as a comparison with similar homes in the area
Home Values in the Area
Average Home Value in this Area
Purchase History
| Date | Buyer | Sale Price | Title Company |
|---|---|---|---|
| Koenig William V | -- | None Available | |
| Koenig William V | $363,000 | -- | |
| Johnson Gary D | -- | -- | |
| Johnson Gary D | -- | -- |
Source: Public Records
Mortgage History
| Date | Status | Borrower | Loan Amount |
|---|---|---|---|
| Closed | Koenig William V | $163,000 | |
| Previous Owner | Johnson Gary D | $50,000 |
Source: Public Records
Tax History
| Year | Tax Paid | Tax Assessment Tax Assessment Total Assessment is a certain percentage of the fair market value that is determined by local assessors to be the total taxable value of land and additions on the property. | Land | Improvement |
|---|---|---|---|---|
| 2025 | $6,323 | $115,011 | -- | -- |
| 2023 | $6,320 | $106,182 | $0 | $0 |
| 2022 | $6,018 | $93,928 | $0 | $0 |
| 2021 | $6,024 | $93,928 | $0 | $0 |
| 2020 | $5,574 | $84,107 | $0 | $0 |
| 2019 | $5,549 | $84,107 | $0 | $0 |
| 2018 | $5,270 | $76,360 | $0 | $0 |
| 2017 | $5,227 | $76,360 | $0 | $0 |
| 2016 | $4,757 | $66,905 | $0 | $0 |
| 2015 | $4,719 | $66,905 | $0 | $0 |
| 2014 | $4,597 | $63,229 | $0 | $0 |
Source: Public Records
Map
Nearby Homes
- 5527 Hennsley Cir
- 0 Gutermuth Rd
- 160 Bright Gem Dr
- 4 Walnut Creek Ct
- 14 Walnut Hill Ct
- 217 Bottlebrush Grove Ct
- 0 Universal Design Prairie Bluff Unit MAR24041208
- 301 Switchgrass Landing Ln
- 3009 Bruce Trail Ct
- 3004 Bruce Trail Ct
- 136 Sweetgrass Point Way
- 2018 Butte Trail Ct
- 2009 Butte Trail Ct
- 1000 Santiago Trail
- 1004 Santiago Trail
- 2017 Butte Trail Ct
- 1218 Saddlemaker Dr
- 6095 Saint Charles St
- Adams 3 Car Garage Plan at Cottleville Trails - Liberty Series
- Madison 3 Car Garage Plan at Cottleville Trails - Liberty Series
- 5525 Hennsley Cir
- 5521 Hennsley Cir
- 5544 Ashboro Dr
- 5542 Ashboro Dr
- 5546 Ashboro Dr
- 5548 Ashboro Dr
- 5524 Hennsley Cir
- 5540 Ashboro Dr
- 5532 Hennsley Cir
- 5517 Hennsley Circle Ct
- 5550 Ashboro Dr
- 5516 Hennsley Cir
- 5538 Ashboro Dr
- 5545 Ashboro Dr
- 5543 Ashboro Dr
- 5552 Ashboro Dr
- 5547 Ashboro Dr
- 5529 Hennsley Cir
- 5541 Ashboro Dr
- 5541 Ashboro Dr Unit 63
