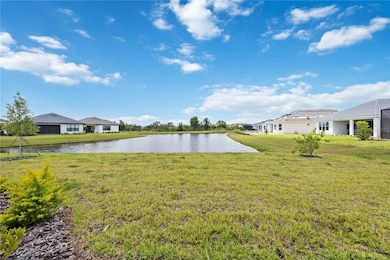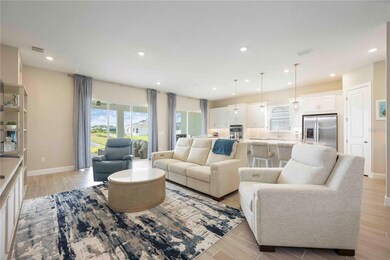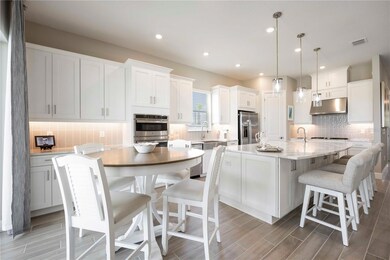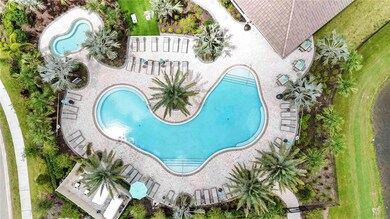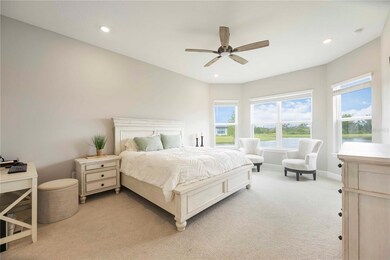
5523 Orsello St Palmetto, FL 34221
Artisan Lakes NeighborhoodEstimated payment $4,292/month
Highlights
- Water Views
- Tennis Courts
- Gated Community
- Fitness Center
- New Construction
- Open Floorplan
About This Home
Under contract-accepting backup offers. Welcome to Your Dream Lakeview Retreat Located at 5523 Orsello Street in the prestigious Artisan Lakes Esplanade—a resort-style, maintenance-free gated community in Palmetto, FL—this exquisite home offers the ultimate in luxury living. Nestled on a premium lakefront lot, the largest Lazio floor plan available this nearly brand-new 8 month old residence captures breathtaking sunset water views and is ideally situated just steps from the brand-new amenity center resort pool. Outdoor Living at Its Finest the extended lanai is an entertainer’s dream, featuring two designer ceiling fans, an outdoor kitchen hookup, and panoramic views of the tranquil lake and protected conservation area. The expansive lot offers ample space for a custom pool and spa, with professional quotes available from top-rated builders.
Elegant Interior Features Step inside to a stunning open-concept floor plan with soaring 10' ceilings, elegant tray accents, and 8' doors throughout. This meticulously designed home boasts: 3 Bedrooms + Den/Office, 3 Full Bathrooms Luxury wood-look plank tile flooring for effortless maintenance. Two sets of sliding glass doors, flooding the living areas with natural light
Pocket french doors for the Den/office and the pocket door separator for the front bedroom & bathroom for optimal guest privacy.
Chef’s Gourmet Kitchen?A culinary masterpiece awaits with: 42” upper cabinets, Quartz countertops, Stainless steel appliances, Farmhouse sink + prep island sink, Gas cooktop for precision cooking. Serene Primary Suite, Relax in your luxurious primary bedroom with upgraded bay windows framing the serene lake view. The spa-inspired bathroom features an oversized glass-enclosed walk-in shower and dual vanities. A generously sized walk-in closet offers plenty of space and storage. Smart Storage & Garage Solutions Enjoy a well-appointed laundry room with utility sink and cabinetry. The extended 2-car garage comes complete with 3 newly installed ceiling-mounted storage racks for a clean, clutter-free lifestyle. Hurricane Shutters Included. Live the Esplanade Lifestyle From lush landscaping and scenic lakes to high-end amenities and a vibrant social calendar, Artisan Lakes Esplanade offers a lifestyle like no other—designed for those who appreciate elegance, comfort, and convenience. With easy access to I-75, you're just a short drive from the Gulf of Mexico beaches, shopping, dining, and Tampa, St. Petersburg, Bradenton, and Sarasota. Experience the perfect blend of luxury and location in this pet-friendly oasis. Living in the HOA maintained community, Artisan Lakes at Esplanade means indulging in an array of amenities, including a state-of-the-art fitness center, tennis courts, pickleball courts, bocce ball, a resort-style pool with cabanas, a hot tub, and a resistance pool. Nature lovers will appreciate the walking trails, dog parks, playground, and butterfly garden. The HOA provides cable TV, internet service, and yard maintenance, ensuring a convenient and enjoyable living experience. No evacuation zone, No flood insurance required, 40 feet elevation. 2 large pools, lap swim lanes, spa, resistance pool, pickleball, tennis, bocce, shuffleboard, full fitness enter, lots of classes, clubs and events for all interests. Enjoy the best of Florida living and schedule your showing today to make this exquisite home yours. Don't miss out on the chance to immerse yourself in the resort-style living offered by the at Artisan Lakes of Esplanade
Listing Agent
KW SUNCOAST Brokerage Phone: 941-792-2000 License #3475828 Listed on: 07/17/2025

Home Details
Home Type
- Single Family
Est. Annual Taxes
- $2,785
Year Built
- Built in 2024 | New Construction
Lot Details
- 7,026 Sq Ft Lot
- Northeast Facing Home
- Metered Sprinkler System
HOA Fees
- $492 Monthly HOA Fees
Parking
- 2 Car Attached Garage
Home Design
- Block Foundation
- Slab Foundation
- Tile Roof
- Block Exterior
Interior Spaces
- 2,363 Sq Ft Home
- Open Floorplan
- Wet Bar
- Crown Molding
- Tray Ceiling
- High Ceiling
- Ceiling Fan
- Shutters
- Blinds
- Drapes & Rods
- French Doors
- Sliding Doors
- Combination Dining and Living Room
- Den
- Water Views
Kitchen
- Eat-In Kitchen
- Breakfast Bar
- Walk-In Pantry
- Cooktop with Range Hood
- Microwave
- Dishwasher
- Cooking Island
- Stone Countertops
- Farmhouse Sink
- Disposal
Flooring
- Carpet
- Concrete
- Ceramic Tile
Bedrooms and Bathrooms
- 3 Bedrooms
- Primary Bedroom on Main
- Walk-In Closet
- 3 Full Bathrooms
- Split Vanities
- Shower Only
Laundry
- Laundry Room
- Dryer
- Washer
Home Security
- Smart Home
- Hurricane or Storm Shutters
- In Wall Pest System
Accessible Home Design
- Wheelchair Access
Outdoor Features
- Tennis Courts
- Exterior Lighting
- Wrap Around Porch
Schools
- James Tillman Elementary School
- Buffalo Creek Middle School
- Parrish Community High School
Utilities
- Central Heating and Cooling System
- Thermostat
- Water Filtration System
- Gas Water Heater
- Cable TV Available
Listing and Financial Details
- Visit Down Payment Resource Website
- Tax Lot 126
- Assessor Parcel Number 604543309
- $1,476 per year additional tax assessments
Community Details
Overview
- Association fees include cable TV, pool, internet, maintenance structure, ground maintenance, management, recreational facilities
- Catherine Gangloff Association, Phone Number (239) 355-5553
- Visit Association Website
- Built by Taylor Morrison
- Artisan Lakes Esplanade Ph V Subph D & E Subdivision, Lazio Floorplan
- Esplanade Of Artisan Lakes Community
- On-Site Maintenance
- The community has rules related to fencing, allowable golf cart usage in the community, vehicle restrictions
- Community features wheelchair access
Amenities
- Sauna
- Clubhouse
- Community Mailbox
Recreation
- Tennis Courts
- Pickleball Courts
- Recreation Facilities
- Shuffleboard Court
- Community Playground
- Fitness Center
- Community Pool
- Community Spa
- Park
- Dog Park
- Trails
Security
- Security Service
- Card or Code Access
- Gated Community
Map
Home Values in the Area
Average Home Value in this Area
Tax History
| Year | Tax Paid | Tax Assessment Tax Assessment Total Assessment is a certain percentage of the fair market value that is determined by local assessors to be the total taxable value of land and additions on the property. | Land | Improvement |
|---|---|---|---|---|
| 2025 | $1,542 | $318,054 | -- | -- |
| 2024 | $1,542 | $79,900 | $79,900 | -- |
| 2023 | $1,542 | $4,497 | $4,497 | $0 |
| 2022 | $1,172 | $4,497 | $4,497 | $0 |
Property History
| Date | Event | Price | Change | Sq Ft Price |
|---|---|---|---|---|
| 08/05/2025 08/05/25 | Pending | -- | -- | -- |
| 07/17/2025 07/17/25 | For Sale | $659,900 | -- | $279 / Sq Ft |
Purchase History
| Date | Type | Sale Price | Title Company |
|---|---|---|---|
| Special Warranty Deed | $565,800 | Inspired Title |
Similar Homes in Palmetto, FL
Source: Stellar MLS
MLS Number: A4658996
APN: 6045-4330-9
- 5618 Caserta Ct
- 11427 Viani Terrace
- 5803 Laurelcrest Glen
- 5807 Laurelcrest Glen
- 6312 Milestone Loop
- 6434 Milestone Loop
- 11220 Fieldstone Dr
- 6017 Maidenstone Way
- 11252 Fieldstone Dr
- 5921 Laurelcrest Glen
- 6256 Springmont Loop
- 5828 Clairwood Ct
- 5810 Fieldmoor Ct
- 6223 Springmont Loop
- Bahama Plan at Eave's Bend at Artisan Lakes
- 5426 Rushmere Ct
- 5320 Morey Farms Loop
- 6253 Whetstone Ct
- 5316 Rushmere Ct
- 6333 Milestone Loop

