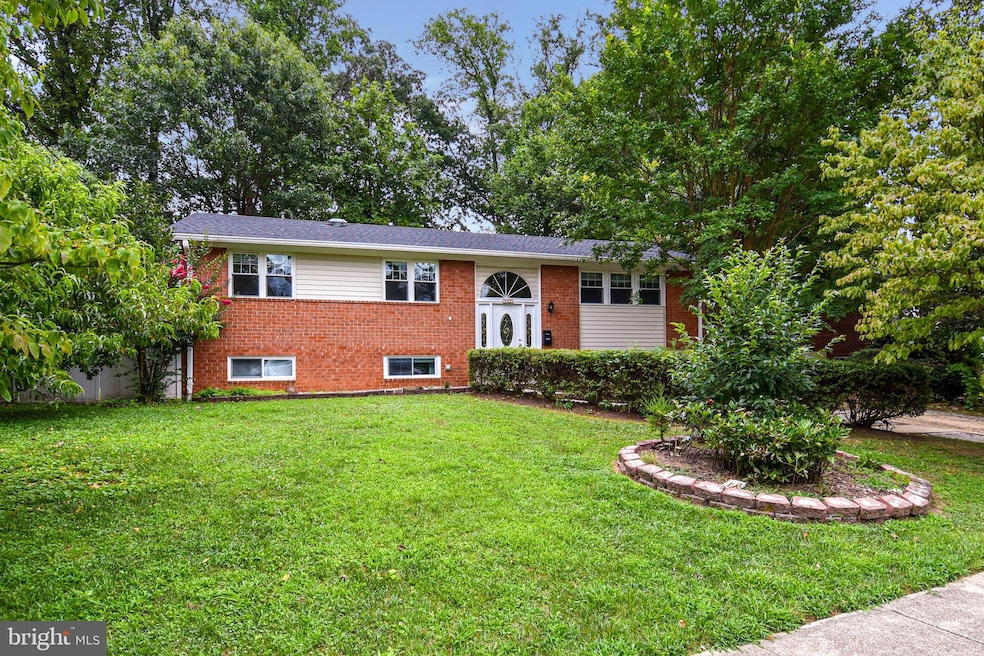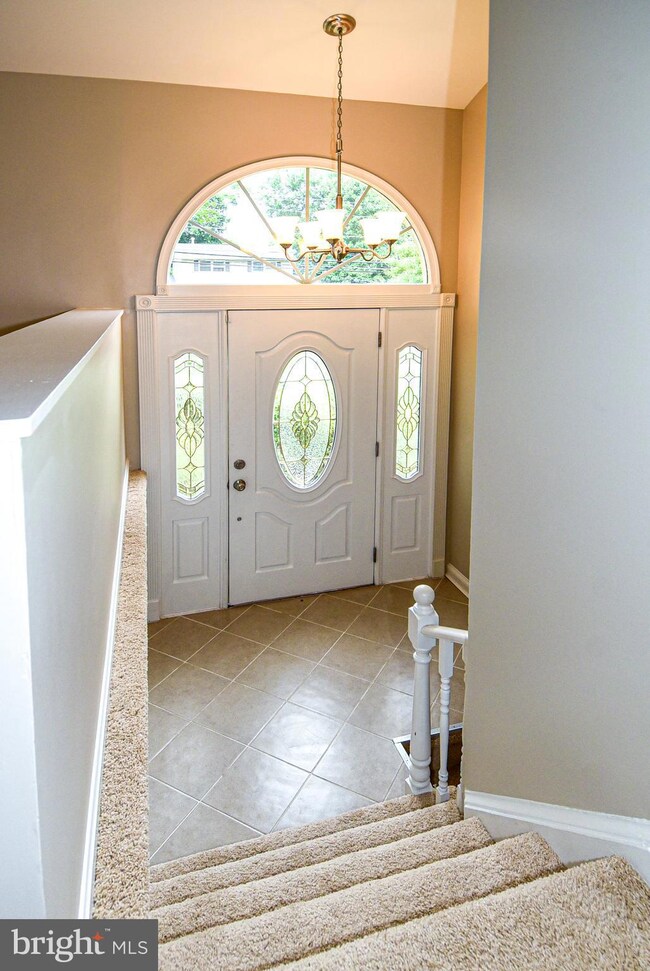
5523 Southampton Dr Springfield, VA 22151
Highlights
- No HOA
- More Than Two Accessible Exits
- Forced Air Heating and Cooling System
- Kings Glen Elementary School Rated A-
About This Home
As of September 2024**Charming Family Home in Coveted Springfield Neighborhood. Discover the perfect blend of comfort and convenience at 5523 Southampton Drive, a delightful property located in the heart of Springfield. This inviting home offers a warm and welcoming atmosphere, ideal for families and those seeking a peaceful suburban lifestyle with easy access to urban amenities.
- **Spacious Living:** This well-maintained home features 4 bedrooms and 2.5 bathrooms, providing plenty of space for family members and guests. The thoughtful floor plan includes a bright and airy living room, a formal dining room, and a cozy family room with a fireplace.
- **Modern Kitchen:** The updated kitchen is a chef's dream, boasting stainless steel appliances, granite countertops, ample cabinetry, and a convenient breakfast nook. It's the perfect space to prepare meals and create lasting memories with loved ones.
- **Elegant Interiors:** The home showcases beautiful hardwood floors, large windows that bathe the interior in natural light, and tasteful finishes throughout. The master suite offers a serene retreat with a private en-suite bathroom and ample closet space.
- **Outdoor Retreat:** Step outside to a private backyard oasis featuring a spacious deck, perfect for al fresco dining and entertaining. The well-manicured lawn and mature landscaping create a tranquil setting for relaxation and outdoor activities.
- **Prime Location:** Situated in a friendly and established neighborhood, this home is just minutes away from top-rated schools, parks, shopping centers, and dining options. Commuters will appreciate the easy access to major highways and public transportation, making travel to Washington D.C. and surrounding areas a breeze.
- **Community Perks:** Residents of this community enjoy a peaceful suburban lifestyle with the benefits of nearby urban amenities. Take advantage of the local parks, recreational facilities, and community events that make Springfield a wonderful place to call home.
5523 Southampton Drive is more than just a house; it's a place where cherished memories are made. Don't miss the opportunity to make this charming property your forever home. Schedule a private tour today and experience the warmth and appeal of this Springfield gem!
Last Agent to Sell the Property
RE/MAX Executives License #0225068467 Listed on: 08/01/2024

Home Details
Home Type
- Single Family
Est. Annual Taxes
- $7,389
Year Built
- Built in 1964
Lot Details
- 10,500 Sq Ft Lot
- Property is zoned 130
Home Design
- Split Foyer
- Shingle Roof
- Composition Roof
- Concrete Perimeter Foundation
Interior Spaces
- 1,452 Sq Ft Home
- Property has 2 Levels
- Finished Basement
- Rear Basement Entry
- Laundry in unit
Bedrooms and Bathrooms
Parking
- Driveway
- On-Street Parking
Accessible Home Design
- More Than Two Accessible Exits
Schools
- Kings Glen Elementary School
- Lake Braddock Secondary Middle School
- Lake Braddock High School
Utilities
- Forced Air Heating and Cooling System
- Natural Gas Water Heater
Community Details
- No Home Owners Association
- Kings Park Subdivision
Listing and Financial Details
- Tax Lot 318
- Assessor Parcel Number 0791 06 0318
Ownership History
Purchase Details
Home Financials for this Owner
Home Financials are based on the most recent Mortgage that was taken out on this home.Purchase Details
Purchase Details
Purchase Details
Home Financials for this Owner
Home Financials are based on the most recent Mortgage that was taken out on this home.Similar Homes in the area
Home Values in the Area
Average Home Value in this Area
Purchase History
| Date | Type | Sale Price | Title Company |
|---|---|---|---|
| Special Warranty Deed | $730,000 | None Listed On Document | |
| Deed | $740,000 | North American Title | |
| Deed | $740,000 | North American Title | |
| Deed | $448,710 | None Available | |
| Deed | $184,000 | -- |
Mortgage History
| Date | Status | Loan Amount | Loan Type |
|---|---|---|---|
| Previous Owner | $184,000 | No Value Available |
Property History
| Date | Event | Price | Change | Sq Ft Price |
|---|---|---|---|---|
| 09/27/2024 09/27/24 | Sold | $730,000 | -1.3% | $503 / Sq Ft |
| 08/01/2024 08/01/24 | For Sale | $739,900 | -- | $510 / Sq Ft |
Tax History Compared to Growth
Tax History
| Year | Tax Paid | Tax Assessment Tax Assessment Total Assessment is a certain percentage of the fair market value that is determined by local assessors to be the total taxable value of land and additions on the property. | Land | Improvement |
|---|---|---|---|---|
| 2024 | $7,389 | $637,840 | $275,000 | $362,840 |
| 2023 | $7,129 | $631,690 | $275,000 | $356,690 |
| 2022 | $7,124 | $622,990 | $270,000 | $352,990 |
| 2021 | $6,223 | $530,310 | $240,000 | $290,310 |
| 2020 | $6,023 | $508,880 | $235,000 | $273,880 |
| 2019 | $5,684 | $490,350 | $227,000 | $263,350 |
| 2018 | $5,421 | $471,350 | $208,000 | $263,350 |
| 2017 | $5,310 | $457,350 | $194,000 | $263,350 |
| 2016 | $5,298 | $457,350 | $194,000 | $263,350 |
| 2015 | $5,002 | $448,190 | $190,000 | $258,190 |
| 2014 | $4,696 | $421,690 | $180,000 | $241,690 |
Agents Affiliated with this Home
-
Shoeleh Rahnama

Seller's Agent in 2024
Shoeleh Rahnama
RE/MAX
(703) 327-9414
1 in this area
38 Total Sales
-
Sarah Nguyen

Buyer's Agent in 2024
Sarah Nguyen
Fairfax Realty Select
(703) 321-6490
2 in this area
54 Total Sales
Map
Source: Bright MLS
MLS Number: VAFX2193214
APN: 0791-06-0318
- 5518 Kempton Dr
- 5606 Eastbourne Dr
- 5420 Eastbourne Dr
- 5518 Ventnor Ln
- 5525 Rolling Rd
- 8527 Parliament Dr
- 5304 Kings Park Dr
- 5778 Rexford Ct Unit 5778B
- 5427 Rilian Ct
- 5766 Rexford Ct
- 8931 Kenilworth Dr
- 5922 Hall St
- 8425 Penshurst Dr Unit 595
- 8330 Uxbridge Ct
- 5426 Flint Tavern Place
- 5898H Surrey Hill Place Unit 685
- 8714 Cromwell Dr
- 8358H Dunham Ct Unit 626
- 8909 Victoria Rd
- 8449 Thames St






