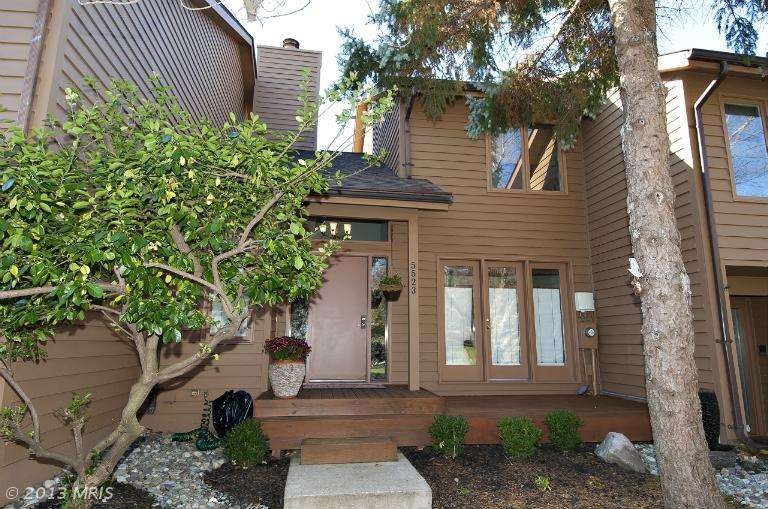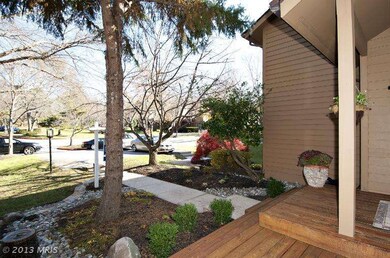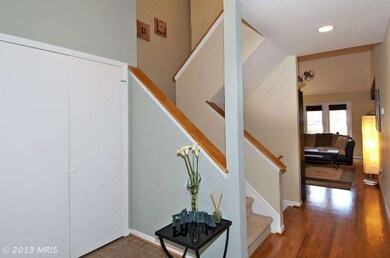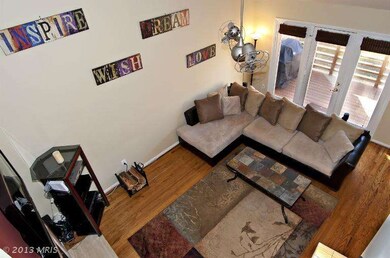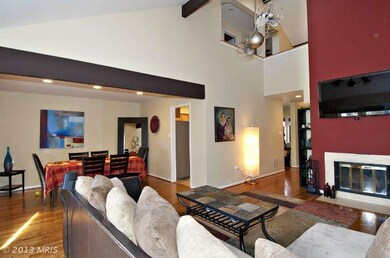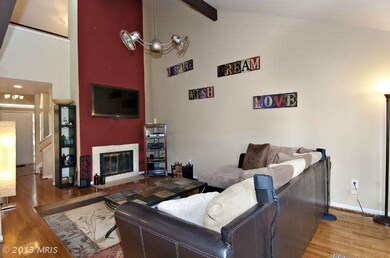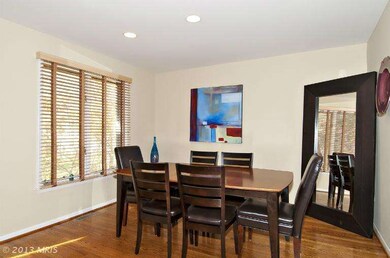
5523 Suffield Ct Columbia, MD 21044
Harper's Choice NeighborhoodHighlights
- Spa
- Open Floorplan
- Deck
- Wilde Lake High Rated A
- Pasture Views
- 3-minute walk to Swansfield Playground
About This Home
As of December 2020Price Change - Now $337,000 Fantastic and move-in ready! Wood floors in LR, DR and Master BR. Updated kitchen w/SS appliances, ceramic floor, granite counters, maple cabinets, eat-in area w/HW floors. Professionally landscaped; newly painted cedar siding (Condo fee expense); roof 2010; pecan floors in Master Bedroom; Sitting room in Master; Hot Tub; Deck on both levels; assigned parking.
Last Agent to Sell the Property
Janice Schaefer
Northrop Realty Listed on: 11/21/2012

Townhouse Details
Home Type
- Townhome
Est. Annual Taxes
- $3,873
Year Built
- Built in 1982
Lot Details
- 2,178 Sq Ft Lot
- Backs To Open Common Area
- Two or More Common Walls
- Landscaped
- No Through Street
- Wooded Lot
- Property is in very good condition
HOA Fees
- $236 Monthly HOA Fees
Home Design
- Contemporary Architecture
- Asphalt Roof
- Cedar
Interior Spaces
- Property has 3 Levels
- Open Floorplan
- Vaulted Ceiling
- Skylights
- Recessed Lighting
- Fireplace With Glass Doors
- Screen For Fireplace
- Double Pane Windows
- Window Treatments
- Window Screens
- French Doors
- Entrance Foyer
- Sitting Room
- Living Room
- Dining Room
- Game Room
- Wood Flooring
- Pasture Views
- Washer and Dryer Hookup
Kitchen
- Breakfast Room
- Eat-In Kitchen
- Electric Oven or Range
- Self-Cleaning Oven
- Stove
- Microwave
- Ice Maker
- Dishwasher
- Upgraded Countertops
- Disposal
Bedrooms and Bathrooms
- 3 Bedrooms
- En-Suite Primary Bedroom
- En-Suite Bathroom
- 2.5 Bathrooms
Finished Basement
- Basement Fills Entire Space Under The House
- Connecting Stairway
- Rear Basement Entry
- Sump Pump
Parking
- Free Parking
- On-Street Parking
- Off-Street Parking
- 2 Assigned Parking Spaces
Accessible Home Design
- Grab Bars
Outdoor Features
- Spa
- Deck
- Porch
Utilities
- Heat Pump System
- Vented Exhaust Fan
- Electric Water Heater
Community Details
- Association fees include snow removal
- Scarborough Subdivision
- Planned Unit Development
Listing and Financial Details
- Tax Lot 10
- Assessor Parcel Number 1405389445
- $54 Front Foot Fee per year
Ownership History
Purchase Details
Home Financials for this Owner
Home Financials are based on the most recent Mortgage that was taken out on this home.Purchase Details
Home Financials for this Owner
Home Financials are based on the most recent Mortgage that was taken out on this home.Purchase Details
Home Financials for this Owner
Home Financials are based on the most recent Mortgage that was taken out on this home.Purchase Details
Home Financials for this Owner
Home Financials are based on the most recent Mortgage that was taken out on this home.Similar Homes in the area
Home Values in the Area
Average Home Value in this Area
Purchase History
| Date | Type | Sale Price | Title Company |
|---|---|---|---|
| Deed | $365,000 | Abode Settlement Group Llc | |
| Deed | $328,000 | Brennan Title Company | |
| Deed | $330,000 | Brennan Title Company | |
| Deed | $298,000 | -- |
Mortgage History
| Date | Status | Loan Amount | Loan Type |
|---|---|---|---|
| Previous Owner | $255,500 | New Conventional | |
| Previous Owner | $262,400 | New Conventional | |
| Previous Owner | $262,400 | New Conventional | |
| Previous Owner | $294,019 | FHA |
Property History
| Date | Event | Price | Change | Sq Ft Price |
|---|---|---|---|---|
| 12/28/2020 12/28/20 | Sold | $365,000 | 0.0% | $163 / Sq Ft |
| 11/11/2020 11/11/20 | Pending | -- | -- | -- |
| 11/06/2020 11/06/20 | Price Changed | $365,000 | -2.7% | $163 / Sq Ft |
| 11/03/2020 11/03/20 | For Sale | $375,000 | +14.3% | $167 / Sq Ft |
| 01/31/2013 01/31/13 | Sold | $328,000 | -2.7% | $135 / Sq Ft |
| 12/18/2012 12/18/12 | Pending | -- | -- | -- |
| 12/09/2012 12/09/12 | Price Changed | $337,000 | -2.3% | $139 / Sq Ft |
| 11/21/2012 11/21/12 | For Sale | $345,000 | -- | $142 / Sq Ft |
Tax History Compared to Growth
Tax History
| Year | Tax Paid | Tax Assessment Tax Assessment Total Assessment is a certain percentage of the fair market value that is determined by local assessors to be the total taxable value of land and additions on the property. | Land | Improvement |
|---|---|---|---|---|
| 2024 | $5,250 | $359,800 | $0 | $0 |
| 2023 | $4,946 | $330,300 | $0 | $0 |
| 2022 | $4,662 | $300,800 | $130,000 | $170,800 |
| 2021 | $4,596 | $297,733 | $0 | $0 |
| 2020 | $4,574 | $294,667 | $0 | $0 |
| 2019 | $4,205 | $291,600 | $100,000 | $191,600 |
| 2018 | $4,255 | $291,600 | $100,000 | $191,600 |
| 2017 | $4,445 | $291,600 | $0 | $0 |
| 2016 | -- | $305,400 | $0 | $0 |
| 2015 | -- | $292,900 | $0 | $0 |
| 2014 | -- | $280,400 | $0 | $0 |
Agents Affiliated with this Home
-

Seller's Agent in 2020
Ryan Shilow
R.E. Shilow Realty Investors, Inc.
(410) 227-0321
1 in this area
110 Total Sales
-

Buyer's Agent in 2020
Michele Monti
Century 21 New Millennium
(410) 841-8295
1 in this area
65 Total Sales
-
J
Seller's Agent in 2013
Janice Schaefer
Creig Northrop Team of Long & Foster
Map
Source: Bright MLS
MLS Number: 1004224524
APN: 05-389445
- 5520 Cedar Ln Unit A
- 5583 Suffield Ct
- 5505 Woodenhawk Cir
- 5499 Green Dory Ln
- 5339 High Wheels Ct
- 5468 Gloucester Rd
- 5633 Harpers Farm Rd Unit B
- 11109 Wood Elves Way
- 5437 Fallriver Row Ct
- 11246 Snowflake Ct
- 5266 Eliots Oak Rd
- 10572 Twin Rivers Rd Unit D1
- 10596 Twin Rivers Rd Unit F2
- 10570 Twin Rivers Rd Unit D1
- 10580 Cross Fox Ln
- 10576 Cross Fox Ln Unit C2
- 10528 Cross Fox Ln Unit D2
- 5495 Endicott Ln
- 11411 Little Patuxent Pkwy Unit 4-103
- 5920 Watch Chain Way
