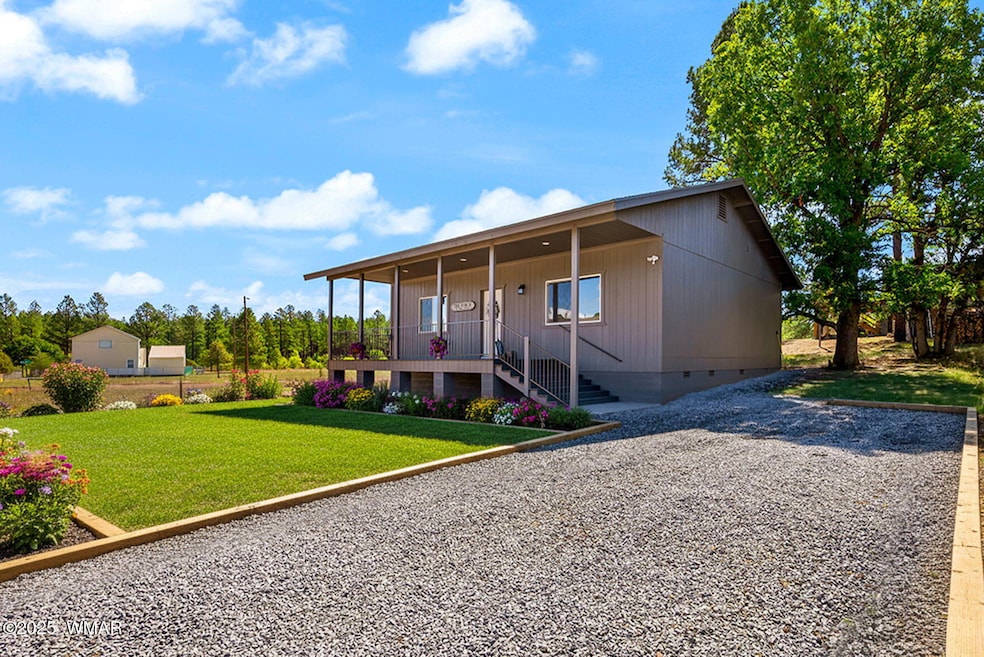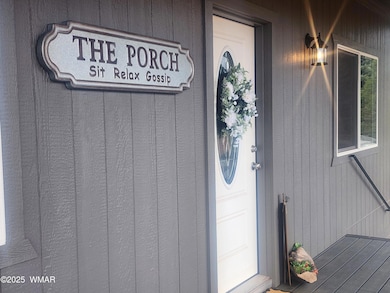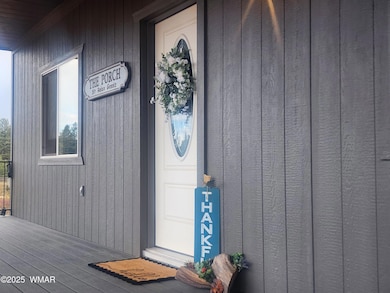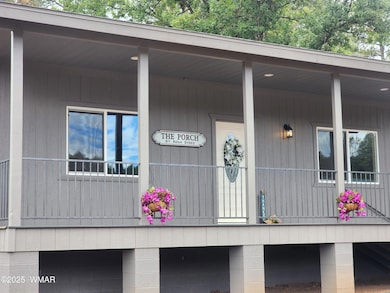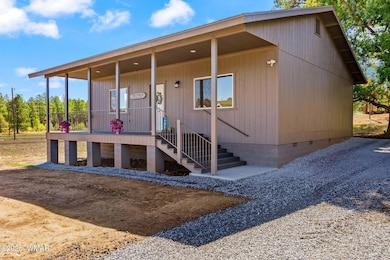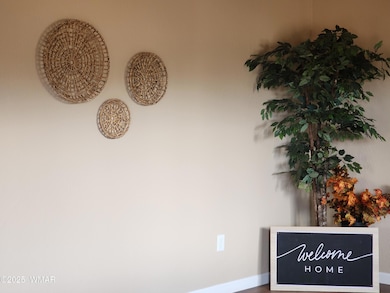5523 Turkey Run Rd Pinedale, AZ 85934
Estimated payment $2,419/month
Highlights
- New Construction
- Panoramic View
- Great Room
- Show Low High School Rated A-
- Solid Surface Bathroom Countertops
- Eat-In Kitchen
About This Home
If you're dreaming of a serene mountain escape, this charming and modern 2-bedroom, 2-bath cabin is the perfect match. Nestled in the heart of the world's largest ponderosa pine forest, you'll love the scenic 15-minute drive from Highway 260. Surrounded by mountain views, nature, and wildlife as you make your way to back to Pinedale Estates. This newly built cabin welcomes you with a spacious front porch and wide entry stairs -- ideal for relaxing and soaking in the fresh mountain air. Step inside to find an open floor plan w/high-end luxury vinyl flooring throughout, high ceilings & a beautifully designed kitchen featuring granite countertops. The large primary bedroom includes a private bath, while the guest bedroom can easily serve as a second primary suite. ETS heating system for cozy
Listing Agent
Mountain Retreat Realty Experts, LLC - Lakeside License #SA659797000 Listed on: 09/19/2025
Home Details
Home Type
- Single Family
Year Built
- Built in 2025 | New Construction
Lot Details
- 8,712 Sq Ft Lot
- Landscaped with Trees
HOA Fees
- $5 Monthly HOA Fees
Home Design
- Stem Wall Foundation
- Wood Frame Construction
- Pitched Roof
- Shingle Roof
Interior Spaces
- 1,152 Sq Ft Home
- Double Pane Windows
- Great Room
- Combination Kitchen and Dining Room
- Vinyl Flooring
- Panoramic Views
- Fire and Smoke Detector
- Laundry in Hall
Kitchen
- Eat-In Kitchen
- Electric Range
- Microwave
- Dishwasher
- Disposal
Bedrooms and Bathrooms
- 2 Bedrooms
- 2 Bathrooms
- Solid Surface Bathroom Countertops
- Granite Bathroom Countertops
- Bathtub with Shower
- Shower Only
Outdoor Features
- Covered Deck
- Rain Gutters
Utilities
- Electric Thermal Storage Device
- Electric Water Heater
- Septic System
Community Details
- Built by Mead & Sons
- Mandatory home owners association
Listing and Financial Details
- Assessor Parcel Number 409-12-188
Map
Home Values in the Area
Average Home Value in this Area
Property History
| Date | Event | Price | List to Sale | Price per Sq Ft | Prior Sale |
|---|---|---|---|---|---|
| 09/19/2025 09/19/25 | For Sale | $385,000 | +1733.3% | $334 / Sq Ft | |
| 09/06/2024 09/06/24 | Sold | $21,000 | -4.5% | -- | View Prior Sale |
| 08/16/2024 08/16/24 | Pending | -- | -- | -- | |
| 08/14/2024 08/14/24 | For Sale | $22,000 | -- | -- |
Source: White Mountain Association of REALTORS®
MLS Number: 258046
- 5519 Turkey Run Rd
- 540 Rim Dr
- 5528 Deer Run
- 5512 Quail Run
- 5533 Deer Run
- 685 Kuhn Rd
- 0 Fieldy Road 14 03 Acres Unit 250713
- Lot 015 Fieldy Rd
- 5437 Bear Crossing Rd
- Parcel D Lamb Dr
- Parcel E Lamb Dr
- Parcel B Lamb Dr
- 1234 N Turkey Hill Rd
- 5449 Herd St
- Parcel A Lamb Dr
- 0 White Cloud Ln Unit 254902
- 879 Geronimo Ln
- 6253 Apache Trail
- 949 Geronimo Ln
- 5325 Pinedale Wash Rd
- 4760 W Bison Ln
- 4680 W Mogollon Dr
- 4870 Mountain Hollow Loop
- 4500 W Hackberry Ln Unit 161
- 4321 W Mogollon Dr
- 481 S Yarrow Ln Unit ID1255454P
- 3901 W Cooley St
- 3700 W Black Oak Loop Unit A-4
- 2890 W Villa Loop
- 2850 W Villa Loop
- 140 W Nikolaus
- 100 W Cooley St
- 2661 S Marshalls Run
- 6144 E Starlight Ridge Pkwy
- 3060 E Show Low Lake Rd
- 5378 W Glen Abbey Trail
- 5411 N Saint Andrews Dr
- 1916 S Foxtrot Ln
- 1404 Hand Cart Trail
- 40 N 700 St W
