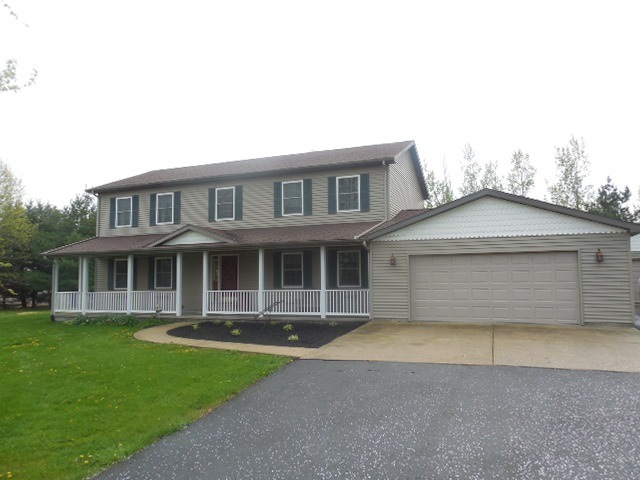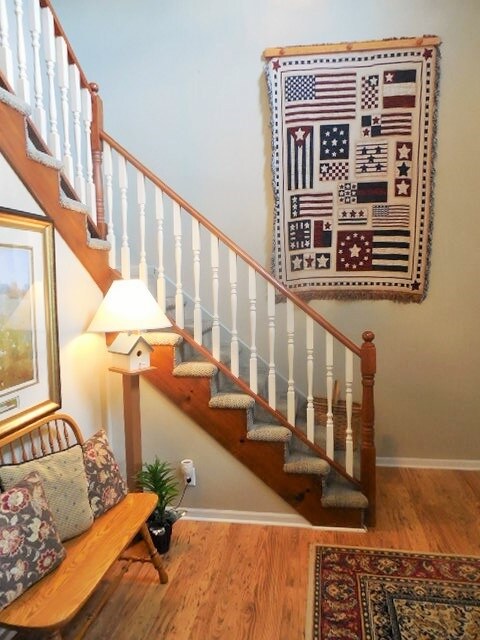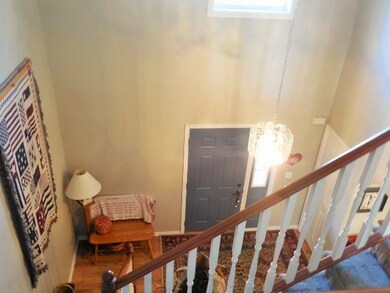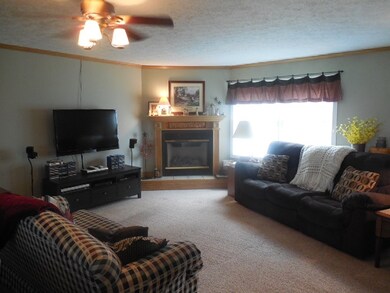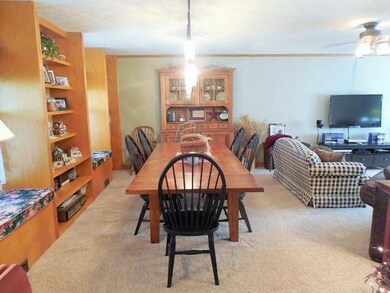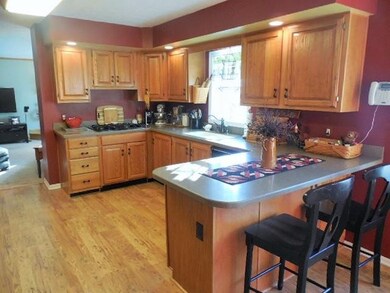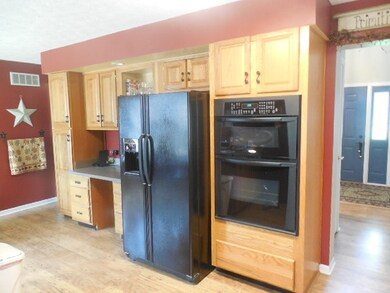5523 W Delphi Pike Marion, IN 46952
Estimated Value: $354,000 - $422,861
Highlights
- Primary Bedroom Suite
- ENERGY STAR Certified Homes
- Backs to Open Ground
- Open Floorplan
- Traditional Architecture
- Whirlpool Bathtub
About This Home
As of February 2016Impressive Traditional 2 Story that is truly one of a kind. Nearly 2700 Square Foot Residence plus an additional brand new rustic outbuilding that is ideally suited as an onsite office/studio/home occupation/shop or guest quarters space. The Main Home features a grand two story foyer entry with 18' foot ceiling and open staircase. Open Floor Plan with Large Living/Dining Combo, gas fireplace & built-ins, fully equipped custom kitchen with upgraded solid surface counter tops, breakfast bar, and eat-in area. Main Level Bedroom Suite with Full Bath featuring handicap accessible entry and walk-in shower. 4 bedrooms on upper level. Master Retreat is large in size with huge walk-in closet and spacious En Suite Bath offering dual vanity sinks and a relaxing jetted garden tub. Great Organized Storage in all closets. 2 Car Attached Garage 24x32 and 2 Car Detached Garage 24x24, Studio/Outbuilding is 24x36 - you will be wowed!!! This space offers a rustic feel with fireplace, large open area, extra room, storage areas, & a full bath. Quality attention for design is displayed throughout the entire property. Too many updates & amenities to mention! New Windows, Siding, New Roof with 30 year shingles, New High Efficiency TRANE 2 phase/zoned heating & cooling system, and so much more! Situated on 1.5 acres of beautiful grounds with blooming trees in the desirable Oak Hill District. Call for your personal tour!
Home Details
Home Type
- Single Family
Est. Annual Taxes
- $2,802
Year Built
- Built in 1994
Lot Details
- 1.53 Acre Lot
- Backs to Open Ground
- Rural Setting
- Landscaped
- Level Lot
Parking
- 2 Car Attached Garage
- Garage Door Opener
- Driveway
Home Design
- Traditional Architecture
- Asphalt Roof
- Vinyl Construction Material
Interior Spaces
- 2-Story Property
- Open Floorplan
- Wired For Data
- Built-in Bookshelves
- Built-In Features
- Crown Molding
- Ceiling height of 9 feet or more
- Ceiling Fan
- Gas Log Fireplace
- ENERGY STAR Qualified Windows
- Insulated Windows
- Pocket Doors
- ENERGY STAR Qualified Doors
- Insulated Doors
- Entrance Foyer
- Living Room with Fireplace
- Crawl Space
- Storage In Attic
- Fire and Smoke Detector
Kitchen
- Eat-In Kitchen
- Breakfast Bar
- Solid Surface Countertops
- Utility Sink
- Disposal
Flooring
- Carpet
- Laminate
- Tile
- Vinyl
Bedrooms and Bathrooms
- 5 Bedrooms
- Primary Bedroom Suite
- Walk-In Closet
- In-Law or Guest Suite
- Double Vanity
- Whirlpool Bathtub
- Bathtub with Shower
Laundry
- Laundry on main level
- Washer and Electric Dryer Hookup
Eco-Friendly Details
- Energy-Efficient Appliances
- Energy-Efficient HVAC
- Energy-Efficient Doors
- ENERGY STAR Certified Homes
- ENERGY STAR/Reflective Roof
Outdoor Features
- Covered Patio or Porch
Utilities
- Forced Air Zoned Heating and Cooling System
- High-Efficiency Furnace
- Heating System Uses Gas
- Private Company Owned Well
- Well
- ENERGY STAR Qualified Water Heater
- Water Heater Leased
- Septic System
- Multiple Phone Lines
- Cable TV Available
Listing and Financial Details
- Home warranty included in the sale of the property
- Assessor Parcel Number 27-03-31-300-018.001-022
Ownership History
Purchase Details
Home Financials for this Owner
Home Financials are based on the most recent Mortgage that was taken out on this home.Home Values in the Area
Average Home Value in this Area
Purchase History
| Date | Buyer | Sale Price | Title Company |
|---|---|---|---|
| Bailey Mark F | -- | None Available |
Mortgage History
| Date | Status | Borrower | Loan Amount |
|---|---|---|---|
| Open | Bailey Mark F | $200,000 |
Property History
| Date | Event | Price | List to Sale | Price per Sq Ft |
|---|---|---|---|---|
| 02/08/2016 02/08/16 | Sold | $250,000 | -16.6% | $93 / Sq Ft |
| 01/09/2016 01/09/16 | Pending | -- | -- | -- |
| 12/03/2014 12/03/14 | For Sale | $299,900 | -- | $112 / Sq Ft |
Tax History Compared to Growth
Tax History
| Year | Tax Paid | Tax Assessment Tax Assessment Total Assessment is a certain percentage of the fair market value that is determined by local assessors to be the total taxable value of land and additions on the property. | Land | Improvement |
|---|---|---|---|---|
| 2024 | $2,635 | $342,600 | $25,000 | $317,600 |
| 2023 | $2,615 | $298,500 | $25,000 | $273,500 |
| 2022 | $2,970 | $281,100 | $23,300 | $257,800 |
| 2021 | $2,525 | $249,300 | $23,300 | $226,000 |
| 2020 | $2,321 | $241,400 | $22,200 | $219,200 |
| 2019 | $2,140 | $233,100 | $22,200 | $210,900 |
| 2018 | $1,869 | $212,800 | $22,200 | $190,600 |
| 2017 | $1,723 | $218,500 | $22,200 | $196,300 |
| 2016 | $1,719 | $224,200 | $22,200 | $202,000 |
| 2014 | $2,802 | $272,600 | $25,100 | $247,500 |
| 2013 | $2,802 | $192,900 | $22,300 | $170,600 |
Map
Source: Indiana Regional MLS
MLS Number: 201451760
APN: 27-03-31-300-018.001-022
- 5292 W Delphi Pike
- 603 Broadway St
- 105 Peterson Dr
- 119 Short St
- 218 Greenberry St
- 110 Greenberry St
- 0 Pennsylvania Ave
- 309 Winger Way
- 203 Eagle Dr
- 516 Nancy Dr
- 7405 W Mier 27
- 3598 W Delphi Pike
- 4616 W 505 N
- 5085 County Road 525 W
- 3576 W 505 N
- 9420 W North 00 S 27
- 804 Alabama Ct
- 2376 W Kem Rd
- 2348 W 9th St
- 2010 W Wilno Dr
- 5569 W Delphi Pike
- 5755 W Delphi Pike
- 5430 W Delphi Pike
- 5396 W Delphi Pike
- 5757 W Delphi Pike
- 607 Jackson St
- 601 N Jackson St
- 144 Peterson Dr
- 501 N Main St
- 604 Jackson St
- 501 N Jackson St
- 140 Peterson Dr
- 510 N Jackson St
- 411 N Jackson St
- 136 Peterson Dr
- 508 Jackson St
- 405 W Delphi Pike
- 137 Peterson Dr
- 416 Jackson St
- 517 Broadway St
