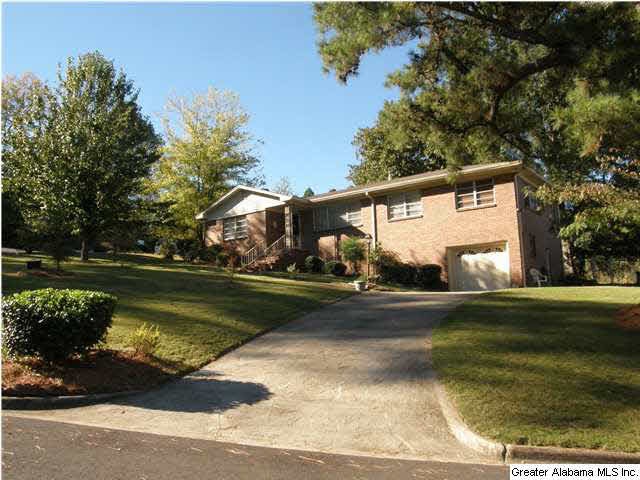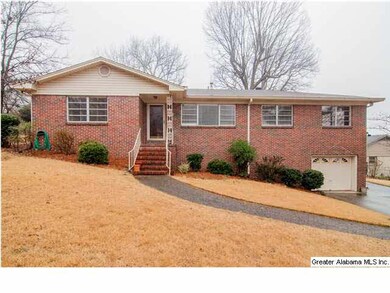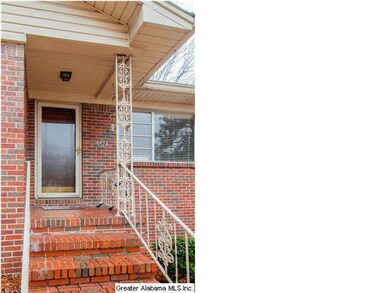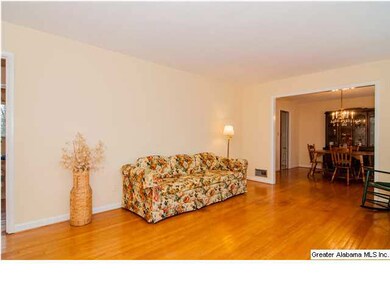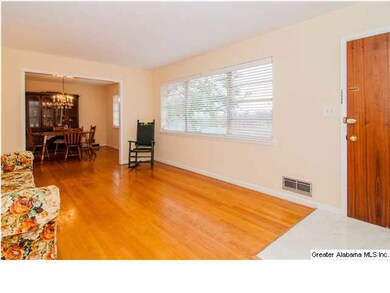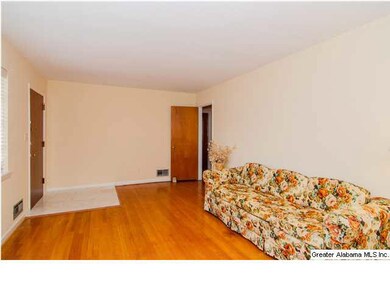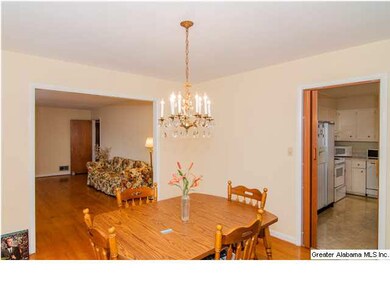
5524 12th Ave S Birmingham, AL 35222
Crestwood South NeighborhoodHighlights
- RV or Boat Parking
- Den with Fireplace
- Corner Lot
- Covered Deck
- Wood Flooring
- Circular Driveway
About This Home
As of January 2020Full brick ranch-style home with adaptable floor plan, basement garage, on large corner lot. Located in desirable Crestwood community so very close to downtown area. Covered front porch. Fenced rear yard with lots of privacy and two entrance gates. Hardwoods in formals, hall, 3 brs/den. Master with 2nd bath. 3rd br is used as den opening to kitchen, hallway, rear deck through twin glass paneled doors. Formal living room & dining room flows to kitchen. Enjoy meals at kitchen bar of large island or in breakfast area that overlooks downtown area with a beautiful sunset. Large kitchen flows to den with gorgeous free-standing gas fireplace - pretty & practical. Spacious laundry area, large cedar closet, add'l cloworkshop in basement garage. Interior of home has been freshly painted in a neutral color and professionally cleaned so is truly move-in ready. Relax on the large covered deck overlooking private yard. Be sure to look at the last picture of the beautiful view of the sunset
Last Agent to Sell the Property
Cindy Monk
Keller Williams Trussville License #66651 Listed on: 03/06/2015

Last Buyer's Agent
Tom Sartain
RealtySouth-MB-Cahaba Rd

Home Details
Home Type
- Single Family
Est. Annual Taxes
- $2,224
Year Built
- 1957
Parking
- 1 Car Garage
- Basement Garage
- Garage on Main Level
- Parking Deck
- Front Facing Garage
- Circular Driveway
- On-Street Parking
- Uncovered Parking
- Off-Street Parking
- RV or Boat Parking
- Unassigned Parking
Interior Spaces
- 1,646 Sq Ft Home
- 1-Story Property
- Smooth Ceilings
- Ceiling Fan
- Ventless Fireplace
- Dining Room
- Den with Fireplace
- Laundry Room
Kitchen
- Breakfast Bar
- Stove
- Dishwasher
- Kitchen Island
- Laminate Countertops
Flooring
- Wood
- Brick
- Carpet
- Tile
Bedrooms and Bathrooms
- 3 Bedrooms
- 2 Full Bathrooms
- Linen Closet In Bathroom
Basement
- Partial Basement
- Laundry in Basement
- Natural lighting in basement
Utilities
- Central Heating and Cooling System
- Heating System Uses Gas
Additional Features
- Covered Deck
- Corner Lot
Listing and Financial Details
- Assessor Parcel Number 23-28-4-013-001.000
Ownership History
Purchase Details
Home Financials for this Owner
Home Financials are based on the most recent Mortgage that was taken out on this home.Purchase Details
Home Financials for this Owner
Home Financials are based on the most recent Mortgage that was taken out on this home.Purchase Details
Purchase Details
Similar Homes in Birmingham, AL
Home Values in the Area
Average Home Value in this Area
Purchase History
| Date | Type | Sale Price | Title Company |
|---|---|---|---|
| Warranty Deed | $322,500 | -- | |
| Warranty Deed | $143,000 | -- | |
| Interfamily Deed Transfer | -- | -- | |
| Interfamily Deed Transfer | $45,000 | -- |
Mortgage History
| Date | Status | Loan Amount | Loan Type |
|---|---|---|---|
| Open | $306,375 | New Conventional | |
| Previous Owner | $114,000 | New Conventional |
Property History
| Date | Event | Price | Change | Sq Ft Price |
|---|---|---|---|---|
| 01/17/2020 01/17/20 | Sold | $322,500 | -3.2% | $196 / Sq Ft |
| 11/21/2019 11/21/19 | For Sale | $333,000 | +132.9% | $202 / Sq Ft |
| 03/23/2015 03/23/15 | Sold | $143,000 | +2.2% | $87 / Sq Ft |
| 03/10/2015 03/10/15 | Pending | -- | -- | -- |
| 03/06/2015 03/06/15 | For Sale | $139,900 | -- | $85 / Sq Ft |
Tax History Compared to Growth
Tax History
| Year | Tax Paid | Tax Assessment Tax Assessment Total Assessment is a certain percentage of the fair market value that is determined by local assessors to be the total taxable value of land and additions on the property. | Land | Improvement |
|---|---|---|---|---|
| 2024 | $2,224 | $31,660 | -- | -- |
| 2022 | $2,038 | $29,100 | $14,800 | $14,300 |
| 2021 | $1,841 | $26,370 | $14,800 | $11,570 |
| 2020 | $3,718 | $25,640 | $14,800 | $10,840 |
| 2019 | $3,467 | $47,820 | $0 | $0 |
| 2018 | $3,023 | $41,700 | $0 | $0 |
| 2017 | $2,687 | $37,060 | $0 | $0 |
| 2016 | $2,875 | $39,660 | $0 | $0 |
| 2015 | $2,875 | $18,540 | $0 | $0 |
| 2014 | $1,276 | $18,720 | $0 | $0 |
| 2013 | $1,276 | $18,100 | $0 | $0 |
Agents Affiliated with this Home
-
T
Seller's Agent in 2020
Tom Sartain
RealtySouth
-

Buyer's Agent in 2020
Anne Wilhelm
Avast Realty- Birmingham
(205) 317-4688
21 Total Sales
-
C
Seller's Agent in 2015
Cindy Monk
Keller Williams Trussville
Map
Source: Greater Alabama MLS
MLS Number: 624207
APN: 23-00-28-4-013-001.000
- 5529 11th Ave S
- 5226 Mountain Ridge Pkwy
- 1121 53rd St S
- 5207 Mountain Ridge Pkwy
- 1025 53rd St S
- 1036 53rd St S
- 400 Art Hanes Blvd
- 1117 51st St S
- 1113 51st St S
- 5724 11th Ave S Unit 38
- 5728 11th Ave S Unit 37
- 1105 Del Ray Dr
- 5812 Southcrest Rd
- 5013 Altamont Rd S Unit 9
- 5020 8th Terrace S
- 5009 Altamont Rd S Unit 10
- 5618 8th Ct S
- 5829 Southcrest Rd
- 770 12th Ave S Unit 1
- 5605 7th Ave S
