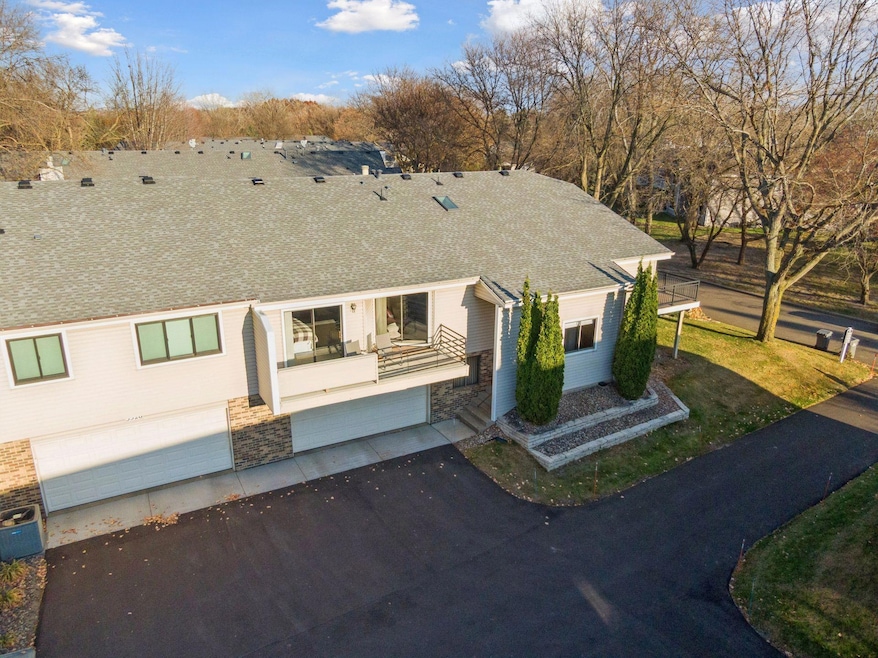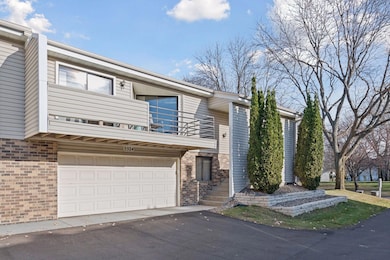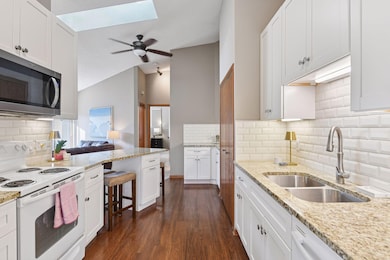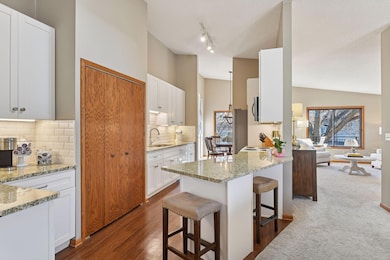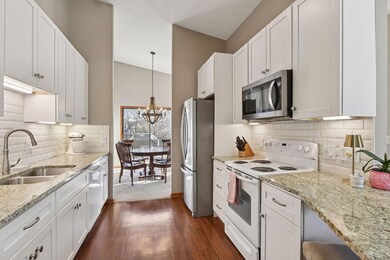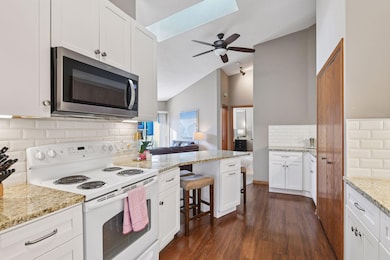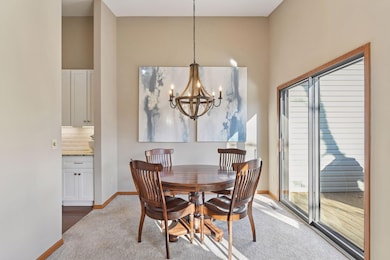5524 Bimini Dr Hopkins, MN 55343
Estimated payment $2,634/month
Highlights
- Deck
- Corner Lot
- Living Room
- Hopkins Senior High School Rated A-
- Game Room
- Entrance Foyer
About This Home
Best in the neighborhood! Discover easy Minnetonka living in this beautifully updated townhome tucked into the quiet, well-kept Bimini complex. Featuring a refreshed kitchen and an upgraded primary suite, this home blends modern comfort with one of the most convenient lifestyle locations in the west metro. Step inside to a bright, open main level designed for everyday living and effortless entertaining. The renovated kitchen offers clean finishes, updated appliances, generous counter space, and a seamless connection to the dining and living areas. Upstairs, the remodeled primary suite provides a true retreat with a spacious layout and updated bath, while additional bedrooms offer flexibility for guests, a dedicated office, or hobby space. Beyond the walls of the home, the location is all about lifestyle. Just minutes away are some of Minnetonka’s most popular restaurants and destinations — including BLVD Kitchen & Bar, Ike’s Minnetonka, and the entire Ridgedale Center shopping and dining district. Outdoor lovers will appreciate the proximity to Lake Minnetonka–area trails, urban parks, and easy access to recreation throughout the western suburbs. Commuting and connectivity are also getting a major upgrade. The home sits near the corridor of the METRO Green Line Extension (Southwest Light Rail), scheduled to open in the coming years. This new transit option will offer direct, car-free access to Downtown Minneapolis, the North Loop, St. Louis Park, Hopkins, and Eden Prairie — further enhancing convenience and long-term value. Commuting and connectivity are also getting a major upgrade. The home sits near the corridor of the METRO Green Line Extension (Southwest Light Rail), scheduled to open in the coming years. This new transit option will offer direct, car-free access to Downtown Minneapolis, the North Loop, St. Louis Park, Hopkins, and Eden Prairie — further enhancing convenience and long-term value. If you’re looking for a modernized home, a low-maintenance lifestyle, or unmatched access to shops, dining, and future transit, make this home yours today!
Open House Schedule
-
Saturday, November 22, 202512:00 to 3:00 pm11/22/2025 12:00:00 PM +00:0011/22/2025 3:00:00 PM +00:00Add to Calendar
Townhouse Details
Home Type
- Townhome
Est. Annual Taxes
- $3,864
Year Built
- Built in 1985
Lot Details
- 3,920 Sq Ft Lot
- Many Trees
HOA Fees
- $336 Monthly HOA Fees
Parking
- 2 Car Garage
- Tuck Under Garage
- Garage Door Opener
Home Design
- Bi-Level Home
- Pitched Roof
- Vinyl Siding
Interior Spaces
- Entrance Foyer
- Family Room
- Living Room
- Dining Room
- Game Room
Kitchen
- Range
- Dishwasher
Bedrooms and Bathrooms
- 3 Bedrooms
Finished Basement
- Walk-Out Basement
- Block Basement Construction
Outdoor Features
- Deck
Utilities
- Forced Air Heating and Cooling System
- Underground Utilities
Community Details
- Association fees include maintenance structure, hazard insurance, lawn care, ground maintenance, professional mgmt, trash, snow removal
- Rowcal Association, Phone Number (651) 233-1307
- Beachside Two 2Nd Add Subdivision
Listing and Financial Details
- Assessor Parcel Number 3511722110587
Map
Home Values in the Area
Average Home Value in this Area
Tax History
| Year | Tax Paid | Tax Assessment Tax Assessment Total Assessment is a certain percentage of the fair market value that is determined by local assessors to be the total taxable value of land and additions on the property. | Land | Improvement |
|---|---|---|---|---|
| 2024 | $3,864 | $330,000 | $60,500 | $269,500 |
| 2023 | $3,609 | $313,600 | $60,500 | $253,100 |
| 2022 | $3,001 | $299,700 | $60,500 | $239,200 |
| 2021 | $3,109 | $252,100 | $55,000 | $197,100 |
| 2020 | $3,084 | $262,800 | $55,000 | $207,800 |
| 2019 | $3,061 | $248,700 | $55,000 | $193,700 |
| 2018 | $2,614 | $236,000 | $55,000 | $181,000 |
| 2017 | $2,622 | $208,100 | $40,000 | $168,100 |
| 2016 | $2,655 | $205,100 | $40,000 | $165,100 |
| 2015 | $2,560 | $195,000 | $40,000 | $155,000 |
| 2014 | -- | $164,300 | $40,000 | $124,300 |
Purchase History
| Date | Type | Sale Price | Title Company |
|---|---|---|---|
| Warranty Deed | $265,000 | Title Smart Inc |
Mortgage History
| Date | Status | Loan Amount | Loan Type |
|---|---|---|---|
| Open | $2,300,000 | New Conventional |
Source: NorthstarMLS
MLS Number: 6819730
APN: 35-117-22-11-0587
- 5501 Pompano Dr
- 5621 Pompano Dr
- 5623 Pompano Dr
- 5627 Pompano Dr
- 5348 Beachside Dr
- 5742 Shady Oak Rd S Unit 7
- 1252 Trailwood S
- 1312 Wagon Wheel Rd
- 1228 Wagon Wheel Rd
- 1329 Wagon Wheel Rd
- 5901 Abbott Place
- 11409 Bren Rd
- 11413 Bren Rd
- 5923 Abbott Ct
- 1158 Landmark Trail N
- 920 9th Ave S Unit 5
- 807 11th Ave S Unit 6
- 5954 Lone Lake Loop
- 806 Old Settlers Trail Unit 8
- 814 9th Ave S Unit 5
- 10745 Smetana Rd
- 11001 Bren Rd E
- 1025 Smetana Rd Unit 3
- 935 11th Ave S Unit 3
- 11050 Red Circle Dr
- 918 9th Ave S Unit 4
- 903 11th Ave S Unit 3
- 900 9th Ave S Unit 7
- 802 Old Settlers Trail Unit 8
- 930 Westbrooke Way Unit 930-2
- 924 Westbrooke Way Unit 7
- 806 Old Settlers Trail Unit 8
- 806 Old Settlers Trail Unit 7
- 5445-5455 Smetana Rd
- 10400 Bren Rd E
- 10950 Red Circle Dr
- 608 7th Ave S
- 10101 Bren Rd E
- 5200 Lincoln Dr
- 6426 City Pkwy W
