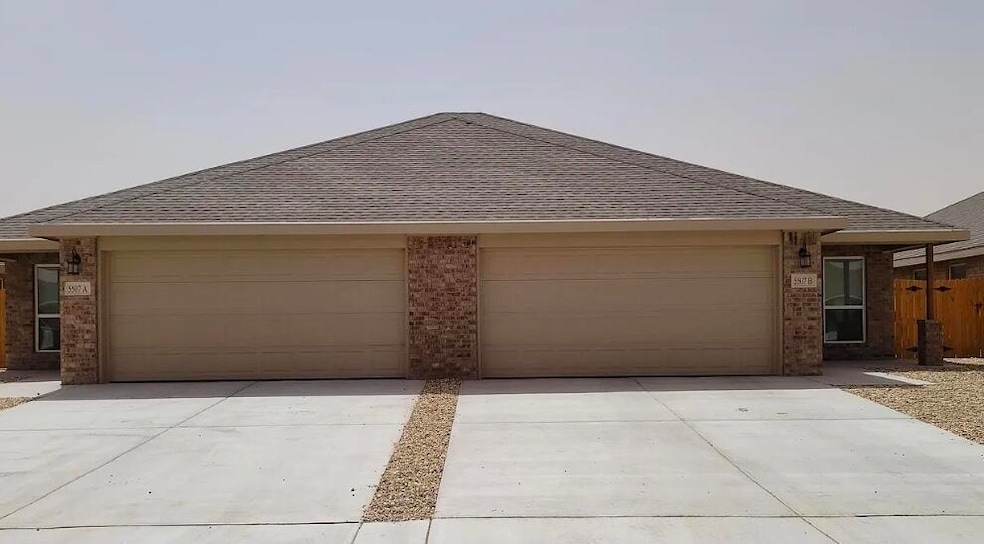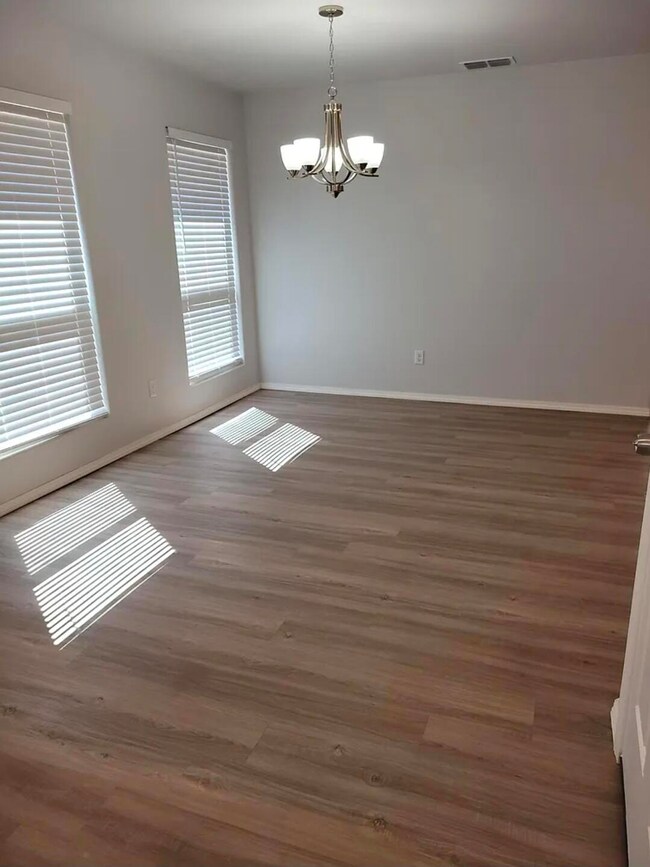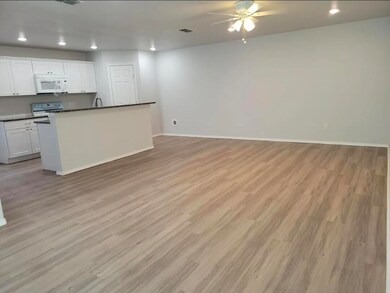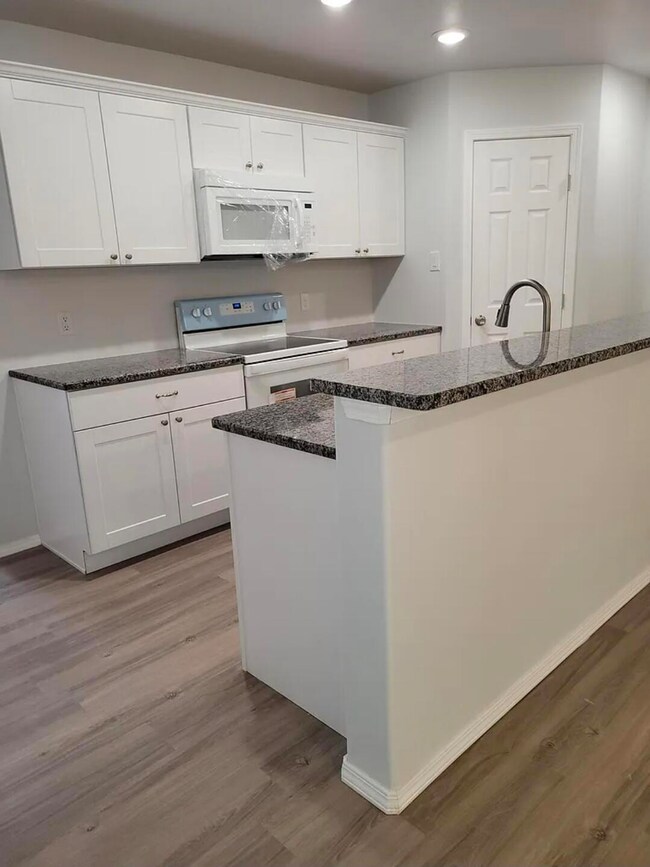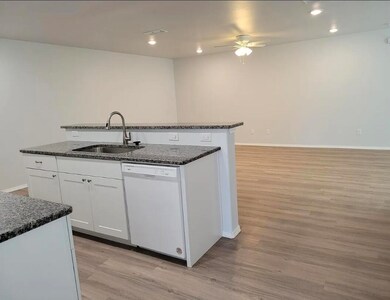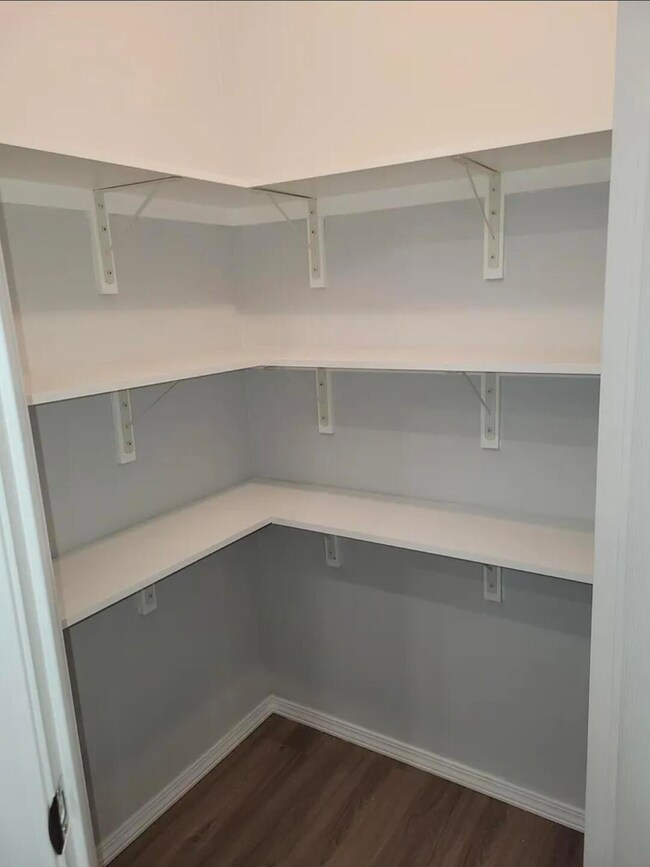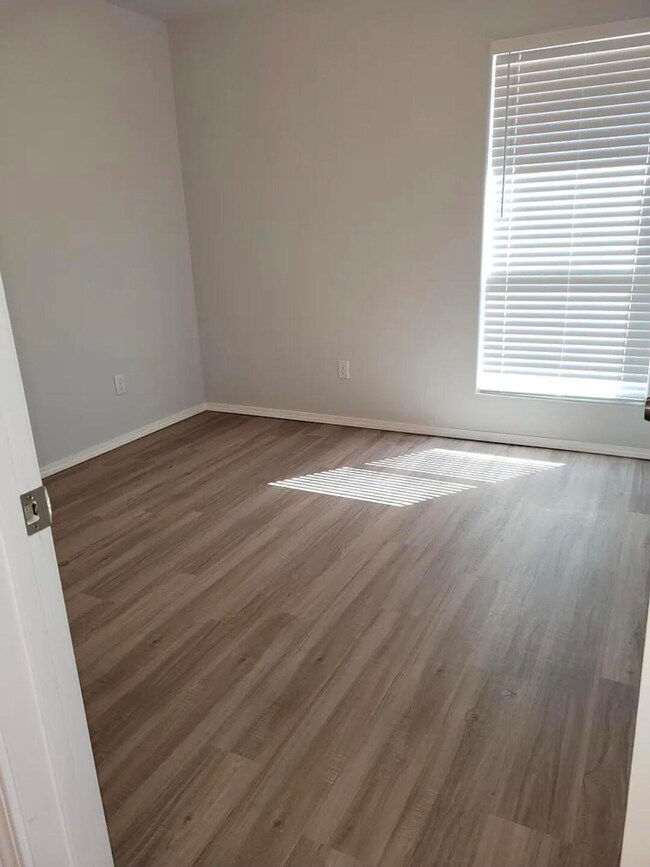5524 Jarvis St Unit B Lubbock, TX 79416
North By Northwest Neighborhood
3
Beds
2
Baths
1,445
Sq Ft
3,594
Sq Ft Lot
Highlights
- Open Floorplan
- Breakfast Bar
- Ceiling Fan
- Granite Countertops
- Luxury Vinyl Tile Flooring
- Garage
About This Home
Well maintained 3/2/2 duplex located in Lincoln 16. This home is close to hospitals, Texas Tech and so much more. The kitchen is ready to go with a large pantry, refrigerator, stove, microwave, and dishwasher. It's ready to move in and start enjoying the move in ready kitchen! With an open concept, you can enjoy entertaining without being left out of the fun! The primary suite has it's own bathroom and expansive walk-in closet. Dogs are welcome with breed restrictions. Pet deposit and pet rent apply.
Property Details
Home Type
- Multi-Family
Year Built
- Built in 2021
Lot Details
- 3,594 Sq Ft Lot
- Gated Home
- Back and Front Yard Fenced
Home Design
- Duplex
Interior Spaces
- 1,445 Sq Ft Home
- Open Floorplan
- Ceiling Fan
- Luxury Vinyl Tile Flooring
- Carbon Monoxide Detectors
- Laundry in unit
Kitchen
- Breakfast Bar
- Free-Standing Electric Range
- Microwave
- Dishwasher
- Granite Countertops
Bedrooms and Bathrooms
- 3 Bedrooms
- 2 Full Bathrooms
Parking
- Garage
- Driveway
Community Details
- Pet Deposit $200
- $25 Monthly Pet Rent
- Dogs Allowed
- Breed Restrictions
Listing and Financial Details
- 12 Month Lease Term
- 24 Month Lease Term
- Assessor Parcel Number R340286
Map
Source: Lubbock Association of REALTORS®
MLS Number: 202563300
Nearby Homes
- 5516 Jarvis St
- 5514 Jarvis St
- 5536 Kemper St
- 5534 Kemper St
- 5532 Kemper St
- 5512 Jarvis St
- 5511 Jarvis St
- 5523 Itasca St
- 1106 N Englewood Ave Unit A&B
- 1101 N Englewood Ave
- 5542 Lehigh St
- 5615 Kemper St
- 5519 Itasca St
- 5508 Itasca St
- 5613 Kemper St
- 5528 Lehigh St
- 5506 Itasca St
- 5526 Lehigh St
- 5512 & 5514 Kemper St
- 5510 Kemper St
- 5604 Jarvis St
- 5524 Itasca St
- 5526 Itasca St
- 5526 Itasca St Unit A
- 5528 Itasca St Unit A
- 5534 Kemper St
- 5517 Kemper St Unit A
- 5537 Itasca St
- 5536 Itasca St Unit A
- 1101 N Englewood Ave Unit 1-2
- 5508 Itasca St Unit A
- 5610 Lehigh St
- 5612 Lehigh St
- 5508 Itasca St
- 5506 Itasca St Unit A
- 5506 Itasca St
- 5504 Jarvis St Unit A
- 5511 Itasca St
- 1302 N Dover Ave Unit B
- 1107 N Englewood Ave Unit A
