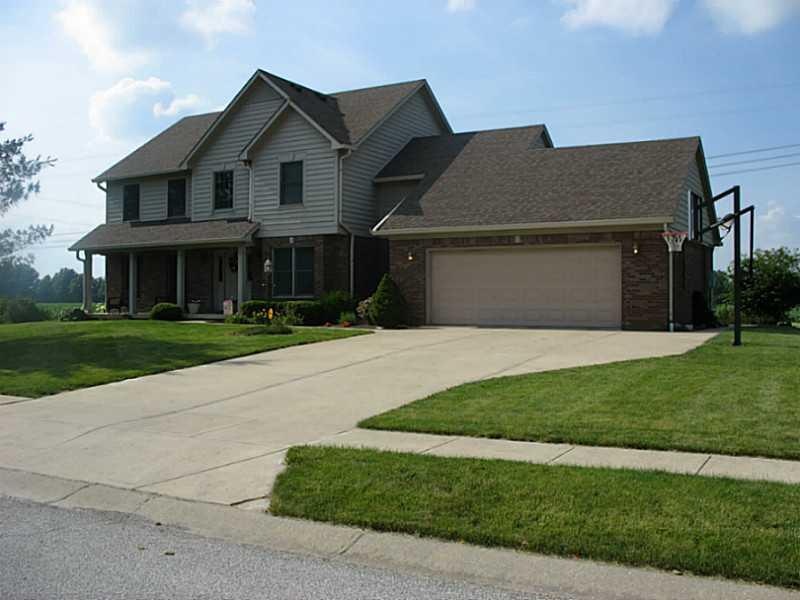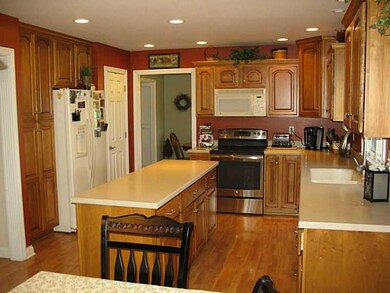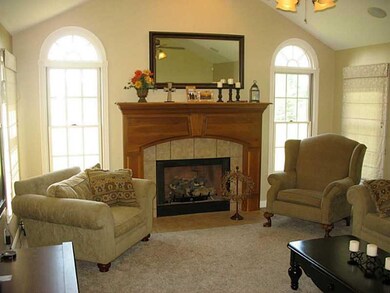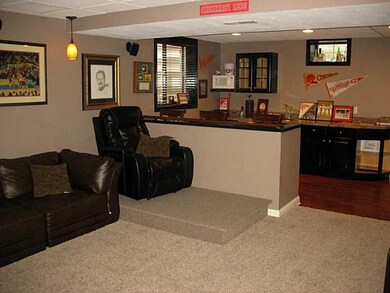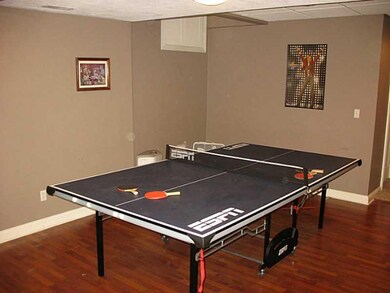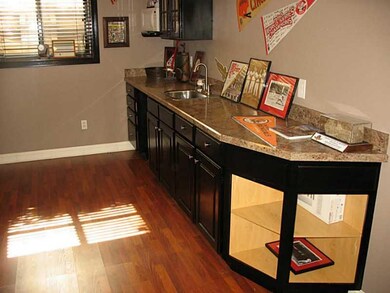
5524 Tara Way Pittsboro, IN 46167
Highlights
- 1 Acre Lot
- Cathedral Ceiling
- Monitored
- Brown Elementary School Rated A+
- Woodwork
- Shed
About This Home
As of November 2024Country living yet conveniently located near 86th St. & St. Rd. 267 for access to Brownsburg & North side. Superb custom built home sitting on a 1 acre corner lot. Home features a large eat in Kitchen, Dining room, Living room, Office & a 17x15 Family room with vaulted ceiling & fireplace. All 4 bedrooms are located on the upper level. The finished basement offers a full bath, Home Enertainment area & bar. End your search here!
Last Agent to Sell the Property
Carpenter, REALTORS® License #RB14021312 Listed on: 06/27/2014

Last Buyer's Agent
Grace Colette
Home Details
Home Type
- Single Family
Est. Annual Taxes
- $2,728
Year Built
- Built in 2003
Home Design
- Brick Exterior Construction
- Wood Siding
- Concrete Perimeter Foundation
Interior Spaces
- 2-Story Property
- Woodwork
- Cathedral Ceiling
- Gas Log Fireplace
- Finished Basement
- Sump Pump
- Monitored
- Laundry on main level
Kitchen
- Electric Oven
- Built-In Microwave
- Dishwasher
- Disposal
Bedrooms and Bathrooms
- 4 Bedrooms
Attic
- Attic Access Panel
- Pull Down Stairs to Attic
Parking
- Garage
- Driveway
Utilities
- Forced Air Heating and Cooling System
- Heating System Uses Gas
- Well
- Gas Water Heater
- Septic Tank
- Satellite Dish
Additional Features
- Shed
- 1 Acre Lot
Community Details
- Association fees include maintenance, professional mgmt
- Beckoning Way Subdivision
Listing and Financial Details
- Assessor Parcel Number 320221354001000001
Ownership History
Purchase Details
Home Financials for this Owner
Home Financials are based on the most recent Mortgage that was taken out on this home.Purchase Details
Home Financials for this Owner
Home Financials are based on the most recent Mortgage that was taken out on this home.Similar Homes in Pittsboro, IN
Home Values in the Area
Average Home Value in this Area
Purchase History
| Date | Type | Sale Price | Title Company |
|---|---|---|---|
| Warranty Deed | -- | Enterprise Title | |
| Warranty Deed | $510,000 | Enterprise Title | |
| Warranty Deed | -- | -- |
Mortgage History
| Date | Status | Loan Amount | Loan Type |
|---|---|---|---|
| Open | $484,500 | New Conventional | |
| Closed | $484,500 | New Conventional | |
| Previous Owner | $220,000 | Credit Line Revolving | |
| Previous Owner | $271,500 | New Conventional | |
| Previous Owner | $280,250 | Stand Alone First |
Property History
| Date | Event | Price | Change | Sq Ft Price |
|---|---|---|---|---|
| 11/12/2024 11/12/24 | Sold | $510,000 | -1.7% | $142 / Sq Ft |
| 10/19/2024 10/19/24 | Pending | -- | -- | -- |
| 10/04/2024 10/04/24 | Price Changed | $519,000 | -3.7% | $145 / Sq Ft |
| 09/19/2024 09/19/24 | For Sale | $539,000 | +82.7% | $150 / Sq Ft |
| 10/03/2014 10/03/14 | Sold | $295,000 | -3.3% | $82 / Sq Ft |
| 08/05/2014 08/05/14 | Price Changed | $305,000 | -1.6% | $85 / Sq Ft |
| 06/27/2014 06/27/14 | For Sale | $310,000 | -- | $86 / Sq Ft |
Tax History Compared to Growth
Tax History
| Year | Tax Paid | Tax Assessment Tax Assessment Total Assessment is a certain percentage of the fair market value that is determined by local assessors to be the total taxable value of land and additions on the property. | Land | Improvement |
|---|---|---|---|---|
| 2024 | $4,733 | $468,300 | $68,300 | $400,000 |
| 2023 | $4,857 | $478,300 | $68,300 | $410,000 |
| 2022 | $4,104 | $407,400 | $65,100 | $342,300 |
| 2021 | $3,658 | $362,500 | $65,100 | $297,400 |
| 2020 | $3,422 | $338,900 | $65,100 | $273,800 |
| 2019 | $3,315 | $328,400 | $61,900 | $266,500 |
| 2018 | $3,285 | $321,300 | $61,900 | $259,400 |
| 2017 | $3,123 | $304,900 | $58,800 | $246,100 |
| 2016 | $3,034 | $296,000 | $58,800 | $237,200 |
| 2014 | $2,713 | $271,300 | $58,800 | $212,500 |
| 2013 | $2,737 | $273,700 | $58,800 | $214,900 |
Agents Affiliated with this Home
-
M
Seller's Agent in 2024
Megan Kelly
F.C. Tucker Company
-
N
Buyer's Agent in 2024
Nancy Mutchmore
F.C. Tucker Company
-
S
Seller's Agent in 2014
Stan Comer
Carpenter, REALTORS®
-
G
Buyer's Agent in 2014
Grace Colette
Map
Source: MIBOR Broker Listing Cooperative®
MLS Number: MBR21300487
APN: 32-02-21-354-001.000-001
- 0 N County Road 500 E Unit MBR22024592
- 9341 N County Road 500 E
- 5480 E County Road 800 N
- 8362 N County Road 650 E
- 7811 N County Road 500 E
- 5202 Hill Valley Dr
- 7935 N County Road 650 E
- 7310 E County Road 1000 N
- 7205 Rose Hill Ave
- 867 Declaration Dr
- 7195 Rose Hill Ave
- 7181 Rose Hill Ave
- 5778 Greenbrier Ct
- 1619 Tradewind
- 7170 Rose Hill Ave
- 7159 Rose Hill Ave
- 5777 Greenbrier Ct
- 5761 Greenbrier Ct
- 7057 Bluffwood Ct
- 725 Roundabout Cir
