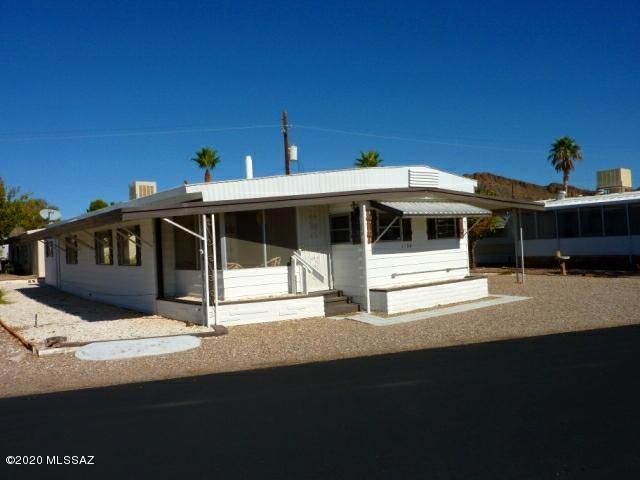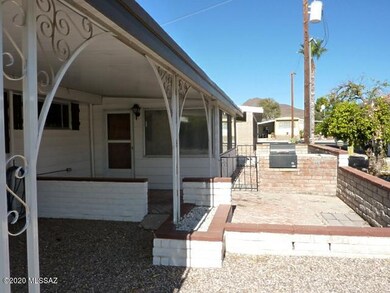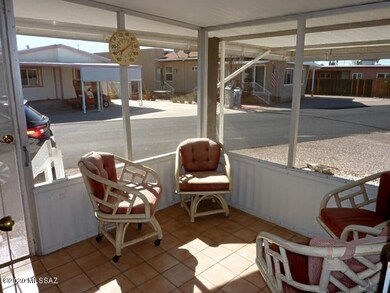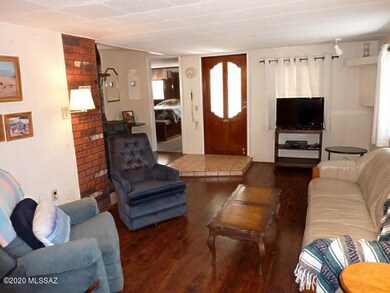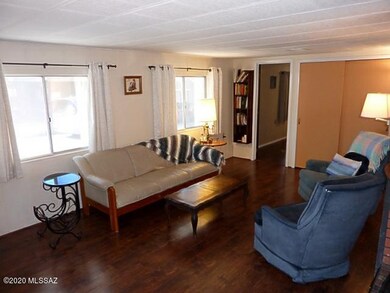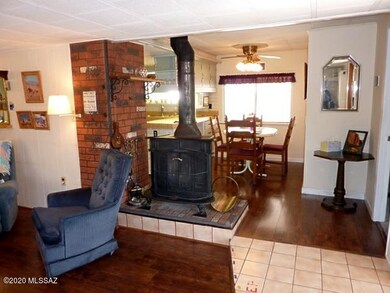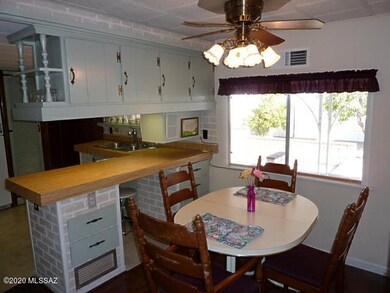
5524 W Rocking Circle St Tucson, AZ 85713
Highlights
- Golf Course Community
- Senior Community
- Mountain View
- Fitness Center
- RV Parking in Community
- Clubhouse
About This Home
As of June 2021Great home with many extras! Move-in READY! Fully FURNISHED! 2bdrm/2ba, Laminate Floors, Fireplace, Open Kitchen, Classic appliances. Split bedrooms w/ walk-in closets. Very well appointed. Enclosed AZ Room, Screened front porch, Workshop, Patio w/built-in Natural Gas BBQ. Must see... Very impressive!
Last Agent to Sell the Property
David Fraser
Long Realty Listed on: 11/12/2020
Property Details
Home Type
- Mobile/Manufactured
Est. Annual Taxes
- $574
Year Built
- Built in 1967
Lot Details
- 3,485 Sq Ft Lot
- Lot Dimensions are 57.5x69.17
- Southwest Facing Home
- Paved or Partially Paved Lot
HOA Fees
- $144 Monthly HOA Fees
Home Design
- Wood Frame Construction
- Built-Up Roof
- Siding
Interior Spaces
- 958 Sq Ft Home
- 1-Story Property
- Wet Bar
- Paneling
- Ceiling Fan
- Wood Burning Stove
- Living Room with Fireplace
- Dining Area
- Workshop
- Storage
- Mountain Views
- Finished Attic
Kitchen
- Breakfast Bar
- Electric Cooktop
- Microwave
- Formica Countertops
Flooring
- Laminate
- Vinyl
Bedrooms and Bathrooms
- 2 Bedrooms
- Split Bedroom Floorplan
- Walk-In Closet
- 2 Full Bathrooms
- Solid Surface Bathroom Countertops
- Bathtub with Shower
- Shower Only in Secondary Bathroom
- Exhaust Fan In Bathroom
Laundry
- Dryer
- Washer
Parking
- 1 Carport Space
- No Driveway
Outdoor Features
- Enclosed Patio or Porch
- Arizona Room
- Separate Outdoor Workshop
- Built-In Barbecue
Schools
- Banks Elementary School
- Valencia Middle School
- Cholla High School
Mobile Home
- Mobile Home Model is Craft
Utilities
- Forced Air Zoned Heating and Cooling System
- Evaporated cooling system
- Heating System Uses Natural Gas
- Natural Gas Water Heater
- Phone Connected
- Cable TV Available
Community Details
Overview
- Senior Community
- Association fees include common area maintenance, garbage collection, street maintenance
- $345 HOA Transfer Fee
- Tepoa Association
- Visit Association Website
- Tucson Estates Subdivision
- The community has rules related to deed restrictions
- RV Parking in Community
Amenities
- Sauna
- Clubhouse
- Recreation Room
Recreation
- Golf Course Community
- Tennis Courts
- Shuffleboard Court
- Fitness Center
- Community Pool
- Community Spa
- Park
Similar Homes in Tucson, AZ
Home Values in the Area
Average Home Value in this Area
Property History
| Date | Event | Price | Change | Sq Ft Price |
|---|---|---|---|---|
| 06/02/2021 06/02/21 | Sold | $85,000 | 0.0% | $89 / Sq Ft |
| 05/03/2021 05/03/21 | Pending | -- | -- | -- |
| 03/16/2021 03/16/21 | For Sale | $85,000 | +31.8% | $89 / Sq Ft |
| 12/11/2020 12/11/20 | Sold | $64,500 | 0.0% | $67 / Sq Ft |
| 11/12/2020 11/12/20 | For Sale | $64,500 | -- | $67 / Sq Ft |
Tax History Compared to Growth
Agents Affiliated with this Home
-
Bert Jones
B
Seller's Agent in 2021
Bert Jones
eXp Realty
(520) 907-1767
26 in this area
1,373 Total Sales
-
M
Buyer's Agent in 2021
Mark Dinges
Long Realty
-
D
Seller's Agent in 2020
David Fraser
Long Realty
Map
Source: MLS of Southern Arizona
MLS Number: 22028541
- 5541 W Tumbling F St
- 5573 W Flying M St
- 5408 W Flying M St
- 5666 W Bar x St
- 5658 W Lazy Heart St
- 5561 W Rafter Circle St
- 5707 W Box R St
- 5340 W Rocking Circle St
- 3295 S Rainburst Place
- 5707 W Tumbling F St
- 5716 W Bar x St
- 5301 W Tumbling F St
- 5758 W Rocking Circle St
- 3022 S Open Range Way
- 5442 W Diamond k St
- 3313 S Treasure Cove Place
- 5344 W Rafter Circle St
- 3141 S Open Range Way
- 3125 S Open Range Way
- 5818 W Bar x St
