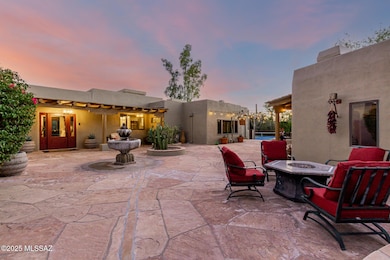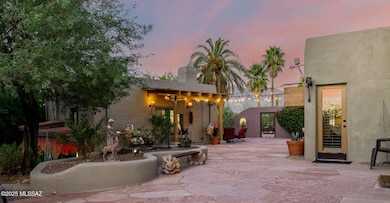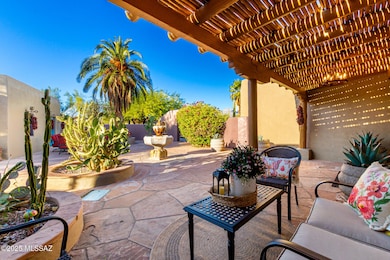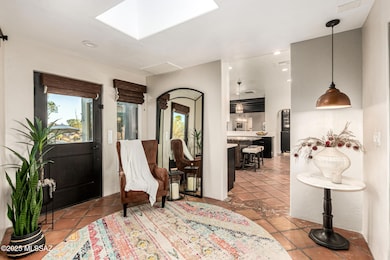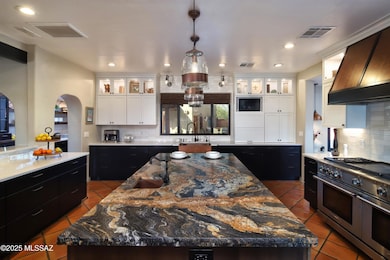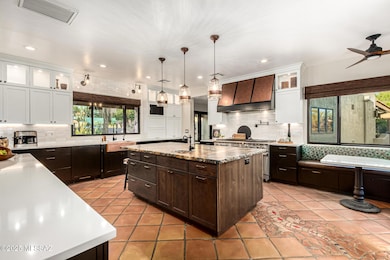5525 N Oracle Rd Tucson, AZ 85704
Estimated payment $12,274/month
Highlights
- Horse Facilities
- Heated Pool and Spa
- City View
- Horse Property
- Solar Power System
- 2.22 Acre Lot
About This Home
Experience the ultimate lifestyle in this extraordinarily nearly 5 acre estate on a true one of a kind property, combining rich history, iconic south western style and modern luxury. Perfectly horse ready with great equestrian facilities, including a four stall mare motel with automatic water, and tack rooms, set amidst stunning nature landscape dotted with saguaros, and seamlessly blending into the curated picturesque surroundings. This superb estate features a fully remodeled interior with character, rich touches like stained glass, custom, inlay floor tiles, copper accents, and thoughtful upgrades throughout. The chef's kitchen is a culinary dream, equipped with Viking appliances a 60 inch gas range with double oven, appliance garages, icemaker beverage center and a charming butler's pantry. Gather around the chef's table in the breakfast nook or entertain family and friends in the elegant dining area with a fireplace. Relax in the primary suite with mountain and city views from the private balcony, a copper soaking tub, a cozy gas fireplace, and a coffee bar. The main residence offers spacious bedrooms and four luxurious baths. An additional detached 1 bed/1bath Casita with kitchen has a successful nine year Airbnb history - perfect for guests, multigenerational living, or rental income. Entertainment is effortless with your private theater room, game room, sports and pickleball court, resort style pool with hot spring spa, waterfall, slide, and kid friendly pool. Enjoy the outdoors with multiple fire pits, a putting green, flagstone, patios, a courtyard and peaceful pathways. The property is fully equipped with sustainable energy solutions including solar power, and back up batteries and a private well ensuring eco-friendly living. This homes exceptional age and craftsmanship have created a residence far more character rich and durable than most new builds - an investment that would cost significantly more to replicate today. Located just 3 to 5 minutes from shopping and dining yet offering peaceful privacy and standoff space from neighbors, this estate is ideal for raising a family, hosting grand gatherings, or enjoying a quiet retreat. With room to build or expand, there are no HOA restrictions, and panoramic mountain and city views. This home offers the best of all worlds. Appraised at 2.2 million, excluding the additional acreage, this luxurious residence is truly a rare find - an inviting, warm oasis that feels like a luxurious hug. Discover your dream lifestyle in Northwest Tucson, where character, comfort and outdoor adventure meet. Owner is a licensed real estate agent in Arizona. Schedule a private tour today, you won't forget the experience of visiting one of the most spacious, character filled in remarkable homes you'll ever see!
Home Details
Home Type
- Single Family
Est. Annual Taxes
- $7,873
Year Built
- Built in 1949
Lot Details
- 2.22 Acre Lot
- Desert faces the front and back of the property
- Northeast Facing Home
- East or West Exposure
- Block Wall Fence
- Stucco Fence
- Artificial Turf
- Native Plants
- Drip System Landscaping
- Landscaped with Trees
- Garden
- Property is zoned Pima County - CR1
Parking
- Garage
- 2 Carport Spaces
- Parking Storage or Cabinetry
- Garage Door Opener
- Circular Driveway
Property Views
- City
- Mountain
- Desert
Home Design
- Southwestern Architecture
- Entry on the 2nd floor
- Wallpaper
- Frame With Stucco
- Frame Construction
- Built-Up Roof
- Lead Paint Disclosure
Interior Spaces
- 5,749 Sq Ft Home
- 2-Story Property
- Wet Bar
- Beamed Ceilings
- High Ceiling
- Ceiling Fan
- Skylights
- Wood Burning Fireplace
- Decorative Fireplace
- Gas Fireplace
- Double Pane Windows
- Window Treatments
- Entrance Foyer
- Family Room
- Living Room
- Dining Room with Fireplace
- 4 Fireplaces
- Formal Dining Room
- Storage
Kitchen
- Breakfast Bar
- Double Oven
- Gas Oven
- Gas Range
- Microwave
- Dishwasher
- Wine Cooler
- Viking Appliances
- Stainless Steel Appliances
- Kitchen Island
- Granite Countertops
- Prep Sink
- Disposal
Flooring
- Wood
- Carpet
Bedrooms and Bathrooms
- 4 Bedrooms
- Fireplace in Primary Bedroom
- Fireplace in Primary Bedroom Retreat
- Split Bedroom Floorplan
- Walk-In Closet
- 4 Full Bathrooms
- Bidet
- Dual Flush Toilets
- Soaking Tub
- Shower Only in Secondary Bathroom
- Steam Shower
- Primary Bathroom includes a Walk-In Shower
- Exhaust Fan In Bathroom
Laundry
- Laundry Room
- Sink Near Laundry
Home Security
- Video Cameras
- Carbon Monoxide Detectors
- Fire and Smoke Detector
Eco-Friendly Details
- North or South Exposure
- Solar Power System
- Solar owned by seller
Pool
- Heated Pool and Spa
- Waterfall Pool Feature
Outdoor Features
- Pond
- Horse Property
- Balcony
- Courtyard
- Covered Patio or Porch
- Built-In Barbecue
Schools
- Walker Elementary School
- La Cima Middle School
- Amphitheater High School
Utilities
- Forced Air Zoned Heating and Cooling System
- Private Water Source
- Private Company Owned Well
- Well
- Natural Gas Water Heater
- Septic System
- High Speed Internet
- Phone Available
- Cable TV Available
Additional Features
- Accessible Entrance
- Fireplace in Guest House
Listing and Financial Details
- Home warranty included in the sale of the property
Community Details
Overview
- No Home Owners Association
- Electric Vehicle Charging Station
Recreation
- Putting Green
- Horse Facilities
- Trails
Map
Home Values in the Area
Average Home Value in this Area
Tax History
| Year | Tax Paid | Tax Assessment Tax Assessment Total Assessment is a certain percentage of the fair market value that is determined by local assessors to be the total taxable value of land and additions on the property. | Land | Improvement |
|---|---|---|---|---|
| 2025 | $7,873 | $58,371 | -- | -- |
| 2024 | $7,525 | $55,592 | -- | -- |
| 2023 | $6,920 | $52,945 | $0 | $0 |
| 2022 | $6,920 | $50,423 | $0 | $0 |
| 2021 | $6,736 | $45,735 | $0 | $0 |
| 2020 | $6,614 | $45,735 | $0 | $0 |
| 2019 | $6,404 | $47,061 | $0 | $0 |
| 2018 | $6,144 | $25,856 | $0 | $0 |
| 2017 | $3,849 | $25,856 | $0 | $0 |
| 2016 | $3,569 | $24,624 | $0 | $0 |
| 2015 | $3,453 | $23,452 | $0 | $0 |
Property History
| Date | Event | Price | List to Sale | Price per Sq Ft | Prior Sale |
|---|---|---|---|---|---|
| 10/15/2025 10/15/25 | For Sale | $2,200,000 | +344.4% | $383 / Sq Ft | |
| 02/26/2016 02/26/16 | Sold | $495,000 | 0.0% | $119 / Sq Ft | View Prior Sale |
| 01/27/2016 01/27/16 | Pending | -- | -- | -- | |
| 12/29/2015 12/29/15 | For Sale | $495,000 | -- | $119 / Sq Ft |
Purchase History
| Date | Type | Sale Price | Title Company |
|---|---|---|---|
| Warranty Deed | $495,000 | Title Security Agency Llc | |
| Warranty Deed | $495,000 | Title Security Agency Llc | |
| Interfamily Deed Transfer | -- | None Available | |
| Interfamily Deed Transfer | -- | -- | |
| Interfamily Deed Transfer | -- | -- | |
| Deed | $245,000 | -- |
Mortgage History
| Date | Status | Loan Amount | Loan Type |
|---|---|---|---|
| Open | $417,000 | New Conventional | |
| Closed | $417,000 | New Conventional | |
| Previous Owner | $400,000 | Purchase Money Mortgage | |
| Previous Owner | $348,000 | Purchase Money Mortgage | |
| Previous Owner | $145,000 | Seller Take Back |
Source: MLS of Southern Arizona
MLS Number: 22526103
APN: 105-05-0100
- 724 W Roller Coaster Rd Unit 94
- 5213 N Tigua Dr
- 834 W Los Alamos St
- Acacia Plan at Yvon Heights
- Manzanita Plan at Yvon Heights
- Ocotillo Plan at Yvon Heights
- Sycamore Plan at Yvon Heights
- Mesquite Plan at Yvon Heights
- 5135 N Pueblo Villas Dr
- 5890 N Placita de Las Lomitas
- 5702 N Lady Ln
- 997 W Paria Ln
- 977 W Lockwood Ln
- 6070 N Panorama Park Dr
- 723 W Wheatridge Dr
- 70 W River Rd Unit 8
- 6049 N Reliance Dr
- 6065 N Reliance Dr
- 101 W River Rd Unit 229
- 101 W River Rd Unit 123
- 5921 N Oracle Rd
- 5829 N Escondido Ln Unit 2
- 513 W Panorama Rd
- 1100 W River Rd
- 60 W Stone Loop
- 953 W Palma de Pina
- 6112 N Reliance Dr
- 6200 N Oracle Rd
- 1311 W Wheatridge Dr
- 6312 N Barcelona Ln
- 5050 N Hillcrest Dr
- 951 W Orange Grove Rd
- 461 W Yucca Ct Unit 312
- 750 W Orange Grove Rd
- 5233 N 1st Ave
- 654 E Camino Lujosa
- 444 W Orange Grove Rd
- 11 E Orange Grove Rd
- 5025 N 1st Ave
- 1703 W Blue Horizon St

