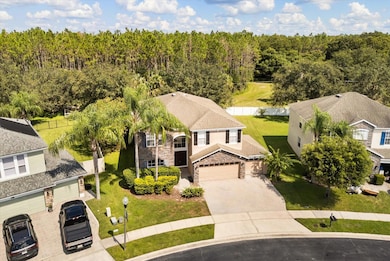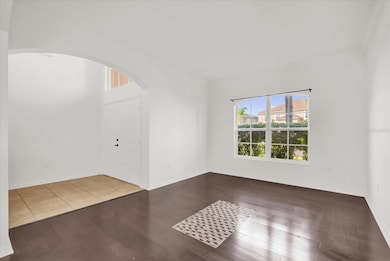5525 Oakworth Place Sanford, FL 32773
Estimated payment $4,382/month
Highlights
- Gated Community
- 0.96 Acre Lot
- Stone Countertops
- Seminole High School Rated A
- Open Floorplan
- Family Room Off Kitchen
About This Home
Built in 2006, this beautifully renovated 5-bedroom, 4.5-bath home offers over 3,400 sq ft of living space in a gated Sanford community. Featuring designer wood floors, new carpet, a modern kitchen with granite countertops and stainless-steel appliances, and stylishly updated bathrooms, this home blends comfort with elegance. Enjoy tranquil pond views from both the front and back, perfect for relaxing evenings.
Listing Agent
SAVVY AVENUE, LLC Brokerage Phone: 888-490-1268 License #3432985 Listed on: 09/18/2025
Home Details
Home Type
- Single Family
Est. Annual Taxes
- $6,591
Year Built
- Built in 2006
Lot Details
- 0.96 Acre Lot
- Northwest Facing Home
- Garden
- Property is zoned A-1
HOA Fees
- $151 Monthly HOA Fees
Parking
- 2 Car Attached Garage
Home Design
- Bi-Level Home
- Slab Foundation
- Shingle Roof
- Concrete Siding
- Cement Siding
- Block Exterior
- Stucco
Interior Spaces
- 3,413 Sq Ft Home
- Open Floorplan
- Dry Bar
- Ceiling Fan
- Sliding Doors
- Family Room Off Kitchen
- Combination Dining and Living Room
Kitchen
- Eat-In Kitchen
- Built-In Oven
- Cooktop
- Microwave
- Freezer
- Ice Maker
- Dishwasher
- Stone Countertops
- Solid Wood Cabinet
- Disposal
Flooring
- Carpet
- Laminate
- Tile
Bedrooms and Bathrooms
- 5 Bedrooms
- Primary Bedroom Upstairs
- Walk-In Closet
Laundry
- Laundry Room
- Dryer
- Washer
Outdoor Features
- Exterior Lighting
- Rain Gutters
- Private Mailbox
Utilities
- Central Heating and Cooling System
- Heat Pump System
- Thermostat
- Electric Water Heater
- Phone Available
Listing and Financial Details
- Visit Down Payment Resource Website
- Tax Lot 42
- Assessor Parcel Number 23-20-30-506-0000-0420
Community Details
Overview
- Association fees include security, trash
- Heatherwood At Lk Jessup Association
- Heatherwood Subdivision
Recreation
- Park
Security
- Gated Community
Map
Home Values in the Area
Average Home Value in this Area
Tax History
| Year | Tax Paid | Tax Assessment Tax Assessment Total Assessment is a certain percentage of the fair market value that is determined by local assessors to be the total taxable value of land and additions on the property. | Land | Improvement |
|---|---|---|---|---|
| 2024 | $6,865 | $482,862 | -- | -- |
| 2023 | $6,491 | $438,965 | $0 | $0 |
| 2021 | $5,248 | $362,781 | $0 | $0 |
| 2020 | $4,824 | $329,801 | $0 | $0 |
| 2019 | $4,720 | $317,528 | $0 | $0 |
| 2018 | $4,627 | $316,998 | $0 | $0 |
| 2017 | $4,197 | $272,571 | $0 | $0 |
| 2016 | $4,123 | $267,571 | $0 | $0 |
| 2015 | $3,713 | $249,343 | $0 | $0 |
| 2014 | $3,713 | $239,127 | $0 | $0 |
Property History
| Date | Event | Price | List to Sale | Price per Sq Ft |
|---|---|---|---|---|
| 10/28/2025 10/28/25 | Price Changed | $700,000 | -2.8% | $205 / Sq Ft |
| 09/18/2025 09/18/25 | For Sale | $720,000 | -- | $211 / Sq Ft |
Purchase History
| Date | Type | Sale Price | Title Company |
|---|---|---|---|
| Special Warranty Deed | $219,000 | Premium Title Services Inc | |
| Deed | $200,000 | -- | |
| Corporate Deed | $370,500 | M-I Title Agency Ltd Lc |
Mortgage History
| Date | Status | Loan Amount | Loan Type |
|---|---|---|---|
| Previous Owner | $296,300 | Unknown |
Source: Stellar MLS
MLS Number: A4665071
APN: 23-20-30-506-0000-0420
- 5569 Oakworth Place
- 1439 Barn Owl Loop
- 1563 Song Sparrow Ct
- 0 Hester Ave Unit MFRO6357898
- 5685 Autumn Chase Cir
- 5164 Filmore Place
- 4851 Hester Ave
- 5895 Autumn Chase Cir
- 1604 Polk Way
- Canterbury II Plan at Estates at Lake Jesup
- Newbury I Plan at Estates at Lake Jesup
- Hudson Plan at Estates at Lake Jesup
- Sequoia Plan at Estates at Lake Jesup
- 657 Snowy Egret Ct
- Cambridge Plan at Estates at Lake Jesup
- 658 Snowy Egret Ct
- Newbury II Plan at Estates at Lake Jesup
- Canterbury I Plan at Estates at Lake Jesup
- 5864 Autumn Chase Cir
- 371 Miller Rd
- 5529 Oakworth Place
- 5556 Oakworth Place
- 1610 Song Sparrow Ct
- 4439 Frances Ave
- 4851 Cliveden Loop
- 615 Mimosa Terrace
- 775 Monroe Harbor Place
- 842 Lighthouse Cove
- 1004 Northlake Dr Unit 1004
- 1404 Northlake Dr Unit 1404
- 305 Northlake Dr Unit 305
- 3779 Eagle Preserve Point
- 740 Seneca Meadows Rd
- 230 Friesian Way
- 90 Hidden Lake Dr Unit 132
- 1000 Logan Heights Cir
- 303 Freedom's Ring Dr
- 12411 Groveview Way
- 1302 Mill Pond Ln
- 107 Inwood Ct







