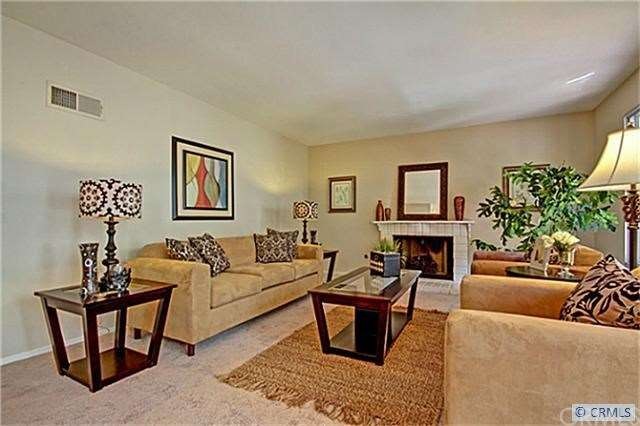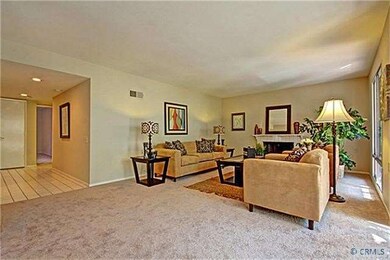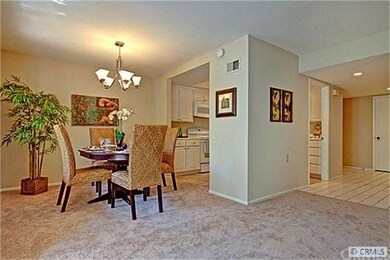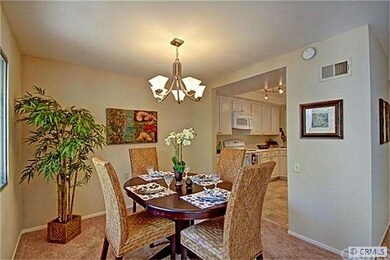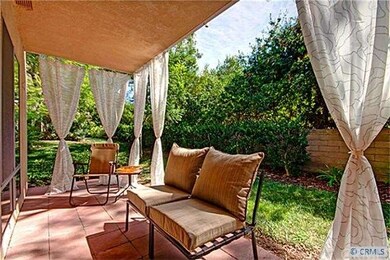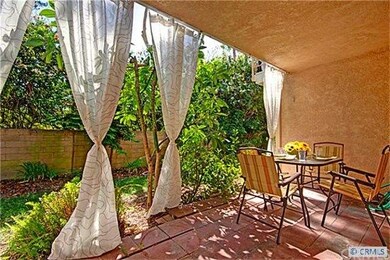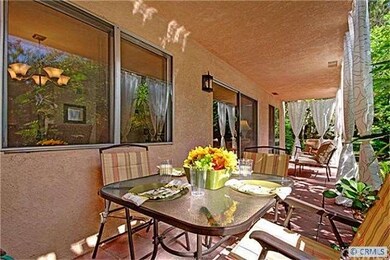
5525 Via la Mesa Unit A Laguna Woods, CA 92637
Highlights
- Gated with Attendant
- Senior Community
- Corian Countertops
- Private Pool
- Clubhouse
- Slab Porch or Patio
About This Home
As of September 2023Rare Villa Lugano with GAS fireplace, central heat and A/C and detached garage! This home is move-in ready and has been upgraded throughout with new paint, new carpeting, new flooring in kitchen and baths and scraped ceilings! There is a large living room with fireplace and separate dining which overlooks your back patio. Plenty of planting area for those with green thumbs. The kitchen has a new stove, microwave, and dishwasher. All the hardware including the lighting has been replaced. The laundry area is hook-up ready. 2 large bedrooms and 2 baths complete the picture and many of the windows are double windows. And don't forget this comes with a detached garage! PRICED TO SELL! All buyers to meet the HOA's financial requirements.
Last Agent to Sell the Property
Pat Gutman
CENTURY 21 Affiliated License #01321041 Listed on: 10/01/2012
Last Buyer's Agent
Pat Gutman
CENTURY 21 Affiliated License #01321041 Listed on: 10/01/2012
Property Details
Home Type
- Condominium
Est. Annual Taxes
- $4,374
Year Built
- Built in 1980
Parking
- 1 Car Garage
- Parking Available
- Front Facing Garage
Home Design
- Bungalow
- Planned Development
- Stucco
Interior Spaces
- 1,230 Sq Ft Home
- Wood Burning Fireplace
- Fireplace Features Masonry
- Electric Fireplace
- Gas Fireplace
Kitchen
- Electric Cooktop
- Dishwasher
- Corian Countertops
- Disposal
Flooring
- Carpet
- Tile
- Vinyl
Bedrooms and Bathrooms
- 2 Bedrooms
Pool
- Private Pool
- Spa
Utilities
- Central Heating and Cooling System
- Sewer Paid
Additional Features
- Ramp on the main level
- Slab Porch or Patio
- Two or More Common Walls
Listing and Financial Details
- Tax Lot 4
- Tax Tract Number 7934
- Assessor Parcel Number 93076418
Community Details
Overview
- Senior Community
- Property has a Home Owners Association
- 6 Units
- Association Phone (949) 597-4600
- Villa Lugano
- Maintained Community
Recreation
- Community Pool
- Community Spa
Pet Policy
- Pet Restriction
Additional Features
- Clubhouse
- Gated with Attendant
Ownership History
Purchase Details
Home Financials for this Owner
Home Financials are based on the most recent Mortgage that was taken out on this home.Purchase Details
Home Financials for this Owner
Home Financials are based on the most recent Mortgage that was taken out on this home.Similar Homes in Laguna Woods, CA
Home Values in the Area
Average Home Value in this Area
Purchase History
| Date | Type | Sale Price | Title Company |
|---|---|---|---|
| Grant Deed | $429,000 | Old Republic Title Company | |
| Deed | $205,000 | North American Title Company |
Mortgage History
| Date | Status | Loan Amount | Loan Type |
|---|---|---|---|
| Open | $229,000 | New Conventional |
Property History
| Date | Event | Price | Change | Sq Ft Price |
|---|---|---|---|---|
| 09/07/2023 09/07/23 | Sold | $429,000 | 0.0% | $349 / Sq Ft |
| 06/27/2023 06/27/23 | Price Changed | $429,000 | -3.2% | $349 / Sq Ft |
| 06/08/2023 06/08/23 | Price Changed | $443,000 | -3.5% | $360 / Sq Ft |
| 05/20/2023 05/20/23 | Price Changed | $459,000 | -4.2% | $373 / Sq Ft |
| 05/02/2023 05/02/23 | Price Changed | $479,000 | 0.0% | $389 / Sq Ft |
| 05/02/2023 05/02/23 | For Sale | $479,000 | +11.7% | $389 / Sq Ft |
| 04/16/2023 04/16/23 | Off Market | $429,000 | -- | -- |
| 04/08/2023 04/08/23 | For Sale | $429,000 | 0.0% | $349 / Sq Ft |
| 02/15/2013 02/15/13 | Rented | $1,800 | 0.0% | -- |
| 01/18/2013 01/18/13 | Under Contract | -- | -- | -- |
| 12/24/2012 12/24/12 | For Rent | $1,800 | 0.0% | -- |
| 12/18/2012 12/18/12 | Sold | $205,000 | -2.3% | $167 / Sq Ft |
| 11/26/2012 11/26/12 | Pending | -- | -- | -- |
| 10/26/2012 10/26/12 | Price Changed | $209,900 | +5.2% | $171 / Sq Ft |
| 10/01/2012 10/01/12 | For Sale | $199,500 | -- | $162 / Sq Ft |
Tax History Compared to Growth
Tax History
| Year | Tax Paid | Tax Assessment Tax Assessment Total Assessment is a certain percentage of the fair market value that is determined by local assessors to be the total taxable value of land and additions on the property. | Land | Improvement |
|---|---|---|---|---|
| 2025 | $4,374 | $437,580 | $311,399 | $126,181 |
| 2024 | $4,374 | $429,000 | $305,293 | $123,707 |
| 2023 | $2,472 | $242,635 | $133,117 | $109,518 |
| 2022 | $2,426 | $237,878 | $130,507 | $107,371 |
| 2021 | $2,379 | $233,214 | $127,948 | $105,266 |
| 2020 | $2,355 | $230,823 | $126,636 | $104,187 |
| 2019 | $2,315 | $226,298 | $124,153 | $102,145 |
| 2018 | $2,270 | $221,861 | $121,718 | $100,143 |
| 2017 | $2,225 | $217,511 | $119,331 | $98,180 |
| 2016 | $2,184 | $213,247 | $116,992 | $96,255 |
| 2015 | $2,151 | $210,044 | $115,234 | $94,810 |
| 2014 | $2,110 | $205,930 | $112,977 | $92,953 |
Agents Affiliated with this Home
-
T
Seller's Agent in 2023
Tina Chao
Century 21 Rainbow Realty
(949) 878-8266
91 in this area
95 Total Sales
-
A
Seller Co-Listing Agent in 2023
Albert Hsu
Century 21 Rainbow Realty
(949) 231-7068
63 in this area
66 Total Sales
-

Buyer's Agent in 2023
Gerry Bullerdick
RE/MAX
(714) 393-2075
2 in this area
49 Total Sales
-

Buyer's Agent in 2013
Edward Young
Century 21 Rainbow Realty
(949) 307-5121
29 in this area
30 Total Sales
-
P
Seller's Agent in 2012
Pat Gutman
CENTURY 21 Affiliated
Map
Source: California Regional Multiple Listing Service (CRMLS)
MLS Number: S713493
APN: 930-764-18
- 3271 San Amadeo Unit P
- 5521 Via la Mesa Unit C
- 5594 Avenida Sosiega W Unit B
- 5520 Via la Mesa Unit A
- 5533 Via la Mesa Unit B
- 94 Cinnamon Teal
- 3293 San Amadeo Unit D
- 139 Night Heron Ln
- 102 Cinnamon Teal
- 225 Cinnamon Teal
- 3253 San Amadeo Unit P
- 90 Night Heron Ln
- 3268 San Amadeo Unit C
- 3300 Via Carrizo Unit D
- 132 Sandpiper Ln
- 3511 Bahia Blanca W Unit A
- 3525 Bahia Blanca W Unit B
- 3311 Via Carrizo Unit P
- 3304 Via Carrizo Unit O
- 3310 Via Carrizo Unit Q
