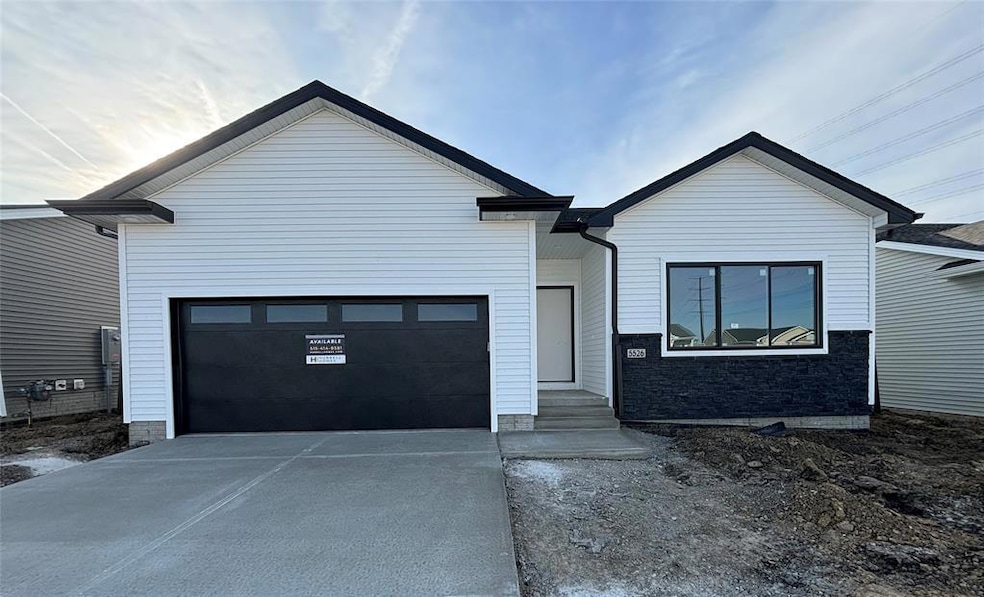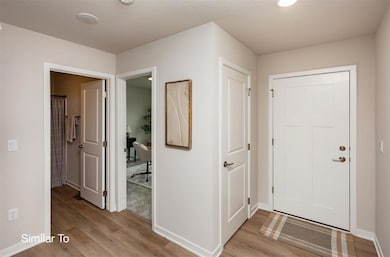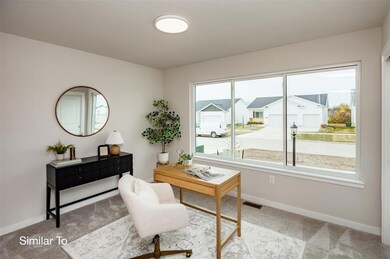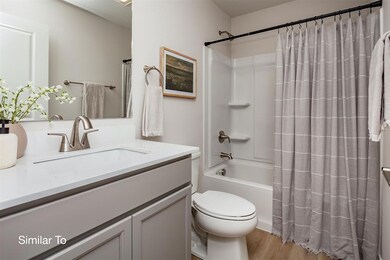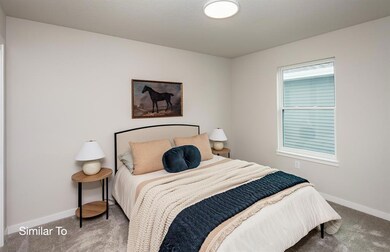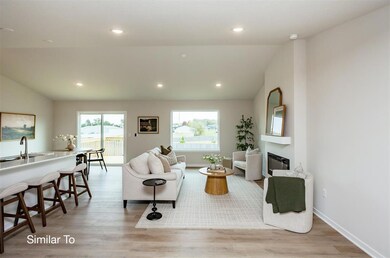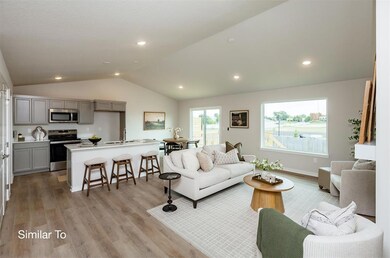5526 167th St Urbandale, IA 50323
Estimated payment $2,077/month
Highlights
- New Construction
- Ranch Style House
- Forced Air Heating and Cooling System
- Deck
- Luxury Vinyl Plank Tile Flooring
- Family Room Downstairs
About This Home
****Builder is adding lower level finish to this home****Welcome to Waterford Landing in Urbandale! Enjoy a stand-alone ranch-style Jasmine plan by Hubbell Homes. This beautiful home features an open concept main living area with 9-foot, vaulted ceiling, living room with a cozy fireplace, kitchen with an island and pantry for added storage and convenience. The primary suite is a buyers dream featuring a walk-in closet and dual sinks in the ensuite bath. The main floor features two additional bedrooms and full bathroom. Not to mention a separate laundry room area on the main floor. Our homes feature a 15-year waterproofing foundation, LVP flooring, passive radon system and more! Quick access to Jordan Creek mall shopping, great restaurants, entertainment, interstate, schools, walking and bike path trail heads, parks & more! Hubbell Homes' Preferred Lenders offer $1750 in closing costs. Not valid with any other offer and subject to change without notice.
Townhouse Details
Home Type
- Townhome
Est. Annual Taxes
- $6
Year Built
- Built in 2024 | New Construction
HOA Fees
- $175 Monthly HOA Fees
Home Design
- Ranch Style House
- Traditional Architecture
- Asphalt Shingled Roof
- Stone Siding
- Vinyl Siding
Interior Spaces
- 1,433 Sq Ft Home
- Electric Fireplace
- Family Room Downstairs
- Unfinished Basement
- Basement Window Egress
- Laundry on main level
Kitchen
- Stove
- Microwave
- Dishwasher
Flooring
- Carpet
- Luxury Vinyl Plank Tile
Bedrooms and Bathrooms
- 4 Bedrooms | 3 Main Level Bedrooms
Parking
- 2 Car Attached Garage
- Driveway
Additional Features
- Deck
- 6,098 Sq Ft Lot
- Forced Air Heating and Cooling System
Listing and Financial Details
- Assessor Parcel Number 1211352005
Community Details
Overview
- Hrcam Association, Phone Number (515) 280-2014
- Built by Hubbell Homes, LC
Recreation
- Snow Removal
Map
Home Values in the Area
Average Home Value in this Area
Tax History
| Year | Tax Paid | Tax Assessment Tax Assessment Total Assessment is a certain percentage of the fair market value that is determined by local assessors to be the total taxable value of land and additions on the property. | Land | Improvement |
|---|---|---|---|---|
| 2024 | $6 | $240 | $240 | -- |
| 2023 | $6 | $240 | $240 | $0 |
Property History
| Date | Event | Price | List to Sale | Price per Sq Ft |
|---|---|---|---|---|
| 10/29/2025 10/29/25 | Price Changed | $359,900 | +8.6% | $251 / Sq Ft |
| 10/23/2025 10/23/25 | Price Changed | $331,500 | -0.3% | $231 / Sq Ft |
| 10/15/2025 10/15/25 | Price Changed | $332,500 | -0.7% | $232 / Sq Ft |
| 10/01/2025 10/01/25 | Price Changed | $334,900 | -1.5% | $234 / Sq Ft |
| 08/26/2025 08/26/25 | Price Changed | $339,900 | -0.9% | $237 / Sq Ft |
| 08/19/2025 08/19/25 | Price Changed | $342,900 | -0.6% | $239 / Sq Ft |
| 08/11/2025 08/11/25 | Price Changed | $344,900 | -0.7% | $241 / Sq Ft |
| 07/28/2025 07/28/25 | Price Changed | $347,500 | -0.7% | $242 / Sq Ft |
| 07/15/2025 07/15/25 | Price Changed | $349,900 | -1.4% | $244 / Sq Ft |
| 07/03/2025 07/03/25 | Price Changed | $354,900 | -1.4% | $248 / Sq Ft |
| 06/10/2025 06/10/25 | Price Changed | $359,900 | -1.4% | $251 / Sq Ft |
| 05/19/2025 05/19/25 | Price Changed | $364,990 | -1.4% | $255 / Sq Ft |
| 05/07/2025 05/07/25 | Price Changed | $369,990 | -0.7% | $258 / Sq Ft |
| 05/02/2025 05/02/25 | Price Changed | $372,500 | -3.2% | $260 / Sq Ft |
| 04/02/2025 04/02/25 | Price Changed | $384,990 | -7.2% | $269 / Sq Ft |
| 02/28/2025 02/28/25 | For Sale | $414,990 | -- | $290 / Sq Ft |
Purchase History
| Date | Type | Sale Price | Title Company |
|---|---|---|---|
| Warranty Deed | $305,000 | None Listed On Document |
Mortgage History
| Date | Status | Loan Amount | Loan Type |
|---|---|---|---|
| Open | $3,800,000 | Construction |
Source: Des Moines Area Association of REALTORS®
MLS Number: 711737
APN: 12-11-352-005
- 5530 167th St
- 5538 167th St
- 5539 167th St
- 5543 167th St
- The Dashing Drake Plan at Waterford Landing
- The Iconic Ranch Plan at Waterford Landing
- The Trend Setter Plan at Waterford Landing
- The Urban Prairie Plan at Waterford Landing
- The Atomic Ranch Plan at Waterford Landing
- The Way Cool Plan at Waterford Landing
- The Grand Gianna Plan at Waterford Landing
- 5551 167th St
- 16520 Ironwood Ln
- 16530 Bentwood Dr
- 16728 Walnut Meadows Ct
- 16724 Walnut Meadows Ct
- 16732 Walnut Meadows Ct
- 16542 Bentwood Dr
- 16619 Walnut Meadows Dr
- 16524 Bentwood Dr
- 5108 154th Cir
- 4728 167th St
- 4728 NW 167th St
- 15227 Alpine Dr
- 15239 Greenbelt Dr
- 4461 154th St
- 3943 NW 181st St
- 4454 142nd St
- 835 NE Redwood Blvd
- 440 NW Ashley Cir
- 714 NE Alices Rd
- 820 SW Prescott Ln
- 705 NW 2nd St
- 329 NE Otter Dr
- 327 NE Otter Dr
- 14110-14130 Sunflower Ct
- 500 NE Horizon Dr
- 15400 Boston Pkwy
- 305 NE Kingwood
- 14147 Wilden Dr
