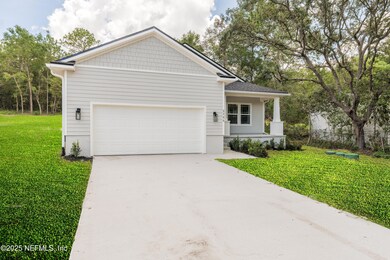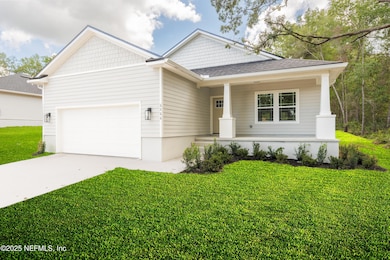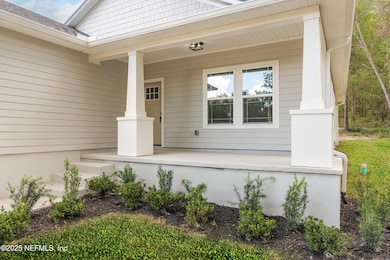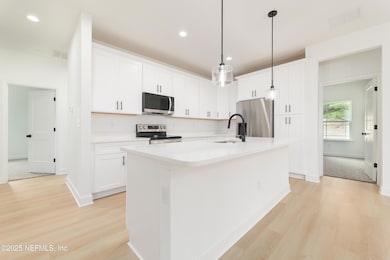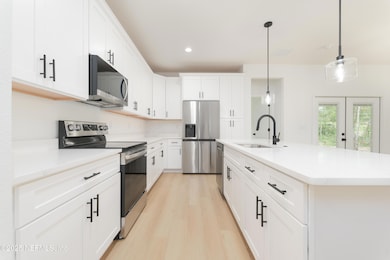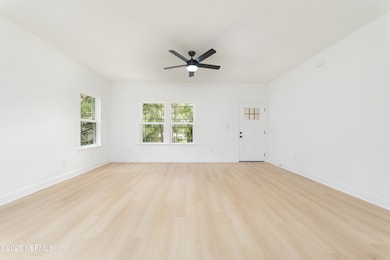
5526 Buzzie Ln Middleburg, FL 32068
Estimated payment $2,306/month
Highlights
- New Construction
- Central Heating and Cooling System
- 1-Story Property
- No HOA
- 2 Car Garage
About This Home
Brand new construction! This 3-bedroom, 2-bath home offers just over 1,500 sq ft of modern living with an open layout, stylish kitchen, and private owner's suite
Situated on a spacious 1 acer lot with no HOA or CDD, there's plenty of room for your boat, RV, or toys. Convenient Middleburg location near schools, shopping, and major roads—move-in ready
Listing Agent
MAGNOLIA & OAKS REAL ESTATE COMPANY LLC License #3530473 Listed on: 07/19/2025
Home Details
Home Type
- Single Family
Year Built
- Built in 2025 | New Construction
Parking
- 2 Car Garage
Interior Spaces
- 1,515 Sq Ft Home
- 1-Story Property
Kitchen
- Electric Cooktop
- Dishwasher
Bedrooms and Bathrooms
- 3 Bedrooms
- 2 Full Bathrooms
Utilities
- Central Heating and Cooling System
- Well
- Electric Water Heater
- Septic Tank
Community Details
- No Home Owners Association
- Section Land Subdivision
Listing and Financial Details
- Assessor Parcel Number 01052300048300401
Map
Home Values in the Area
Average Home Value in this Area
Property History
| Date | Event | Price | Change | Sq Ft Price |
|---|---|---|---|---|
| 07/19/2025 07/19/25 | For Sale | $360,000 | -- | $238 / Sq Ft |
Similar Homes in Middleburg, FL
Source: realMLS (Northeast Florida Multiple Listing Service)
MLS Number: 2099521
- 5520 Buzzie Ln
- 5545 Buzzie Ln
- 5192 Mallard Rd
- 5537 Squaw Ln
- 5639 Drake Loop Rd
- 5181 County Road 218
- 2074 Paloma Ct
- 5398 Laurie Ln
- 5389 Laurie Ln
- 2297 Tyrone Rd
- 4041 Olde Tyme Place
- 3566 Evers Cove
- 4050 Als Satch Rd Unit LotWP001
- 4050 Als Satch Rd
- 0 County Road 218 Unit 2103062
- 1861 Openwoods Rd
- 5789 County Road 218
- 3463 Belen Ct
- 1891 Openwoods Rd
- 00 Harvest Way
- 920 Riley Rd
- 3463 Belen Ct
- 3592 Prairie Wind Ct
- 4391 Leeward Breeze Loop
- 4322 Leeward Breeze Loop
- 2388 Halperns Way
- 2320 Bur Oak Place
- 2165 Windward Cay Ln
- 2137 Windward Cay Ln
- 2229 Windward Cay Ln
- 2169 Windward Cay Ln
- 4289 Leeward Breeze Loop
- 4266 Leeward Breeze Loop
- 4347 Clove St
- 3833 Bronco Rd
- 4149 Fishing Creek Ln
- 3880 Great Falls Loop
- 4538 Song Sparrow Dr
- 4182 Quiet Creek Loop
- 1067 Persimmon Dr

