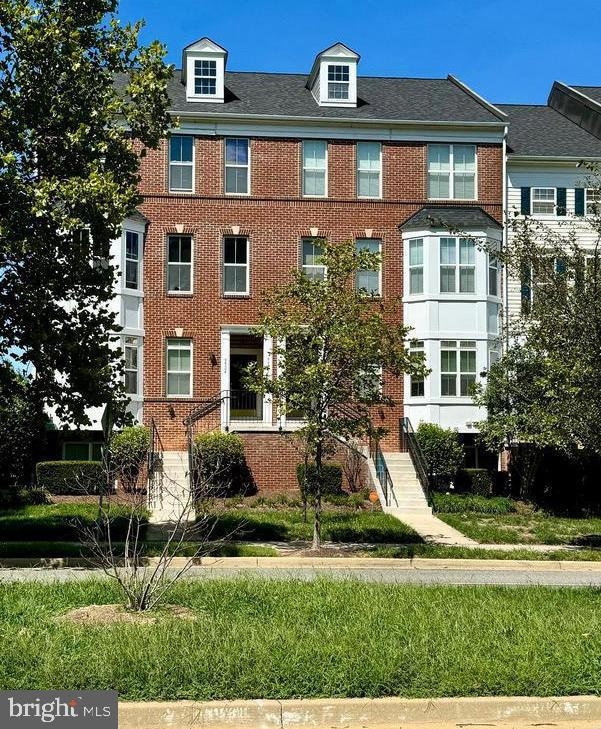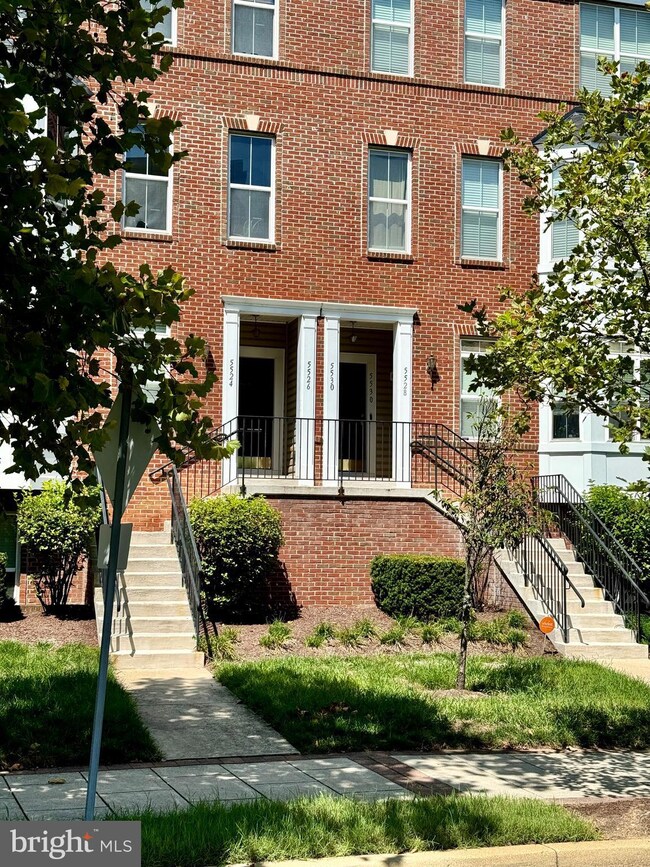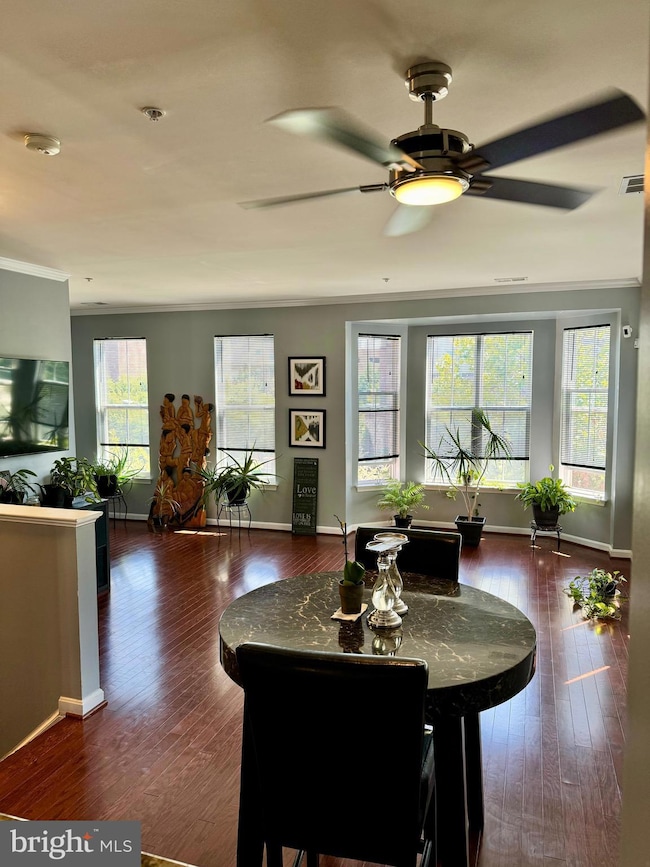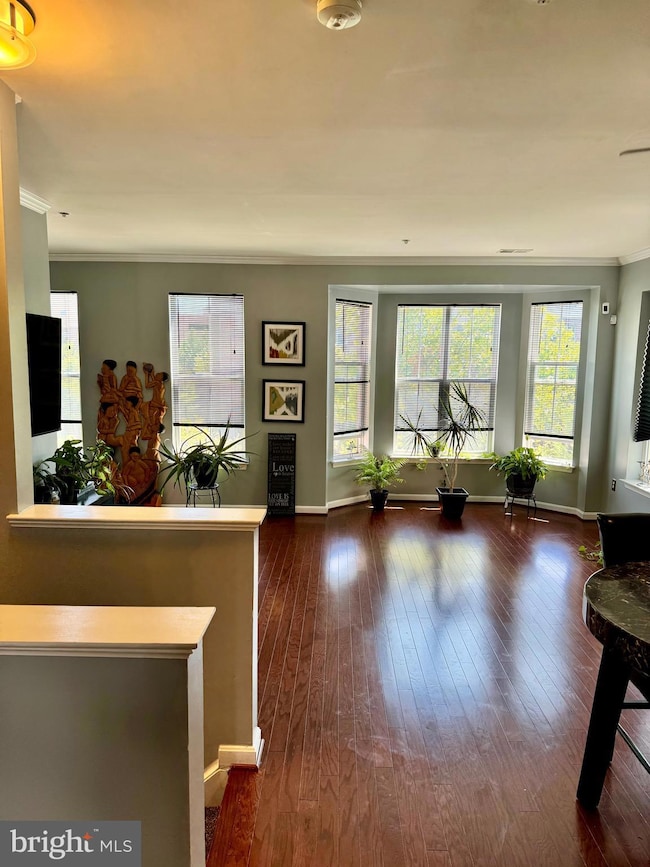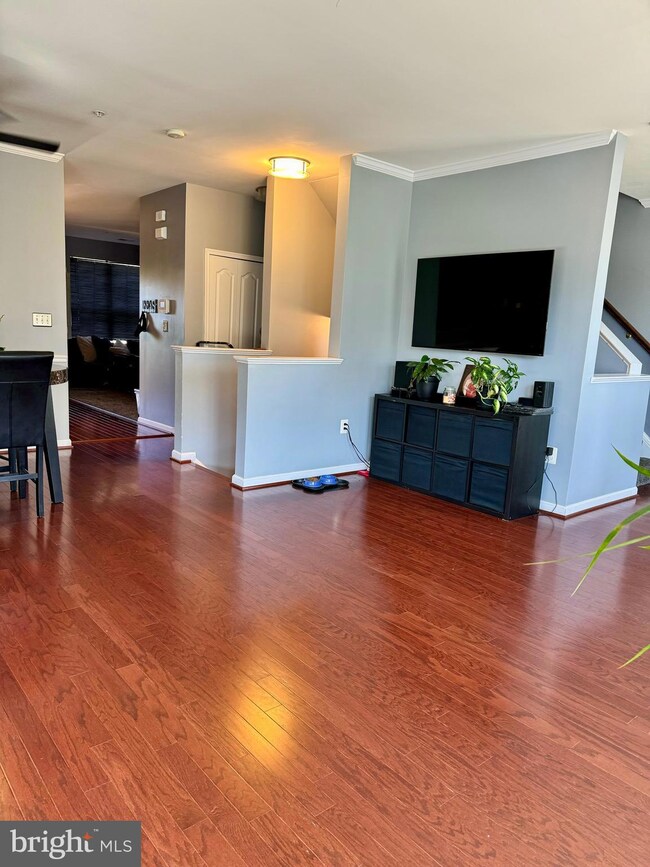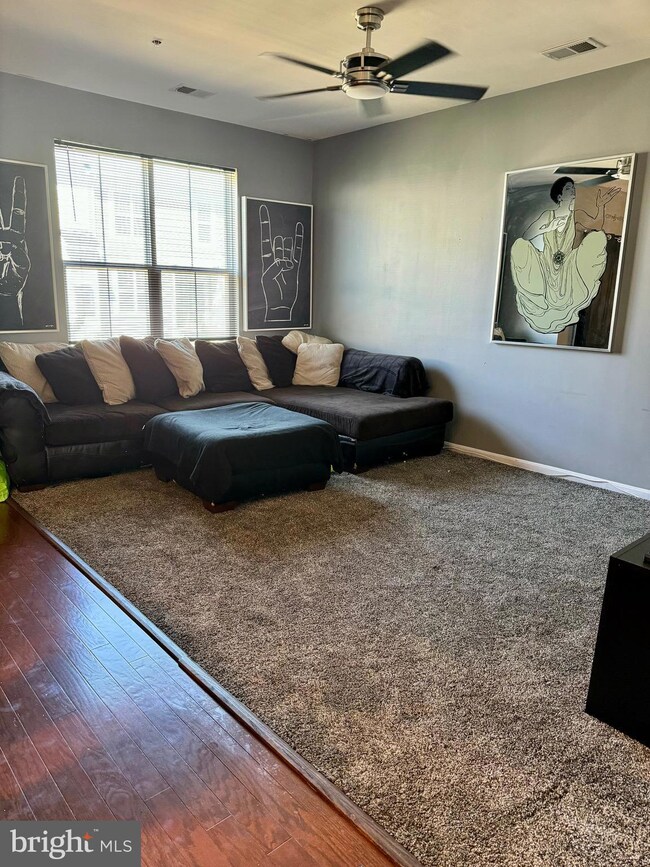
5526 Capital Gateway Dr Unit 406 Camp Springs, MD 20746
Highlights
- Colonial Architecture
- Central Heating and Cooling System
- 1 Car Garage
- Community Pool
About This Home
As of March 2025Back on the market!! You now have a second chance to write a contract on this beautiful home. The buyer was unable to qualify for the property. This home is now vacant!
Welcome to this charming townhouse-style condominium featuring three levels, three bedrooms, and 2.5 baths. Enjoy the elegance of hardwood floors, replaced in 2018, along with a balcony off the kitchen and modern upgrades including stainless steel appliances, a newer dishwasher (2018), and refrigerator (2019).
This home boasts a Ring doorbell, ADT security, and Alexa-assisted ceiling fans in the dining and family rooms. Recent updates include a newer HVAC system (2021), water heater (2024), and front-load washer and dryer (2024).
With a one-car garage and attractive brick exterior, this meticulously maintained townhouse-style condominium is a must-see. Schedule your showing today!
Last Agent to Sell the Property
Samson Properties License #577518 Listed on: 09/05/2024

Townhouse Details
Home Type
- Townhome
Est. Annual Taxes
- $4,582
Year Built
- Built in 2006
HOA Fees
Parking
- 1 Car Garage
- Rear-Facing Garage
- Parking Lot
Home Design
- Semi-Detached or Twin Home
- Colonial Architecture
- Brick Exterior Construction
- Slab Foundation
Interior Spaces
- 2,126 Sq Ft Home
- Property has 3 Levels
- Partial Basement
Bedrooms and Bathrooms
- 3 Main Level Bedrooms
Schools
- Princeton Elementary School
- Princeton Elementary Middle School
- Dr. Henry A. Wise High School
Utilities
- Central Heating and Cooling System
- Natural Gas Water Heater
Listing and Financial Details
- Assessor Parcel Number 17063811528
Community Details
Overview
- Association fees include lawn maintenance, pool(s), snow removal, trash
- Town Center At Camp Springs Subdivision
Recreation
- Community Pool
Pet Policy
- Pets Allowed
Ownership History
Purchase Details
Home Financials for this Owner
Home Financials are based on the most recent Mortgage that was taken out on this home.Purchase Details
Home Financials for this Owner
Home Financials are based on the most recent Mortgage that was taken out on this home.Purchase Details
Similar Homes in the area
Home Values in the Area
Average Home Value in this Area
Purchase History
| Date | Type | Sale Price | Title Company |
|---|---|---|---|
| Deed | $376,000 | Allied Title & Escrow | |
| Deed | $376,000 | Allied Title & Escrow | |
| Deed | $209,900 | Key Title Inc | |
| Trustee Deed | $247,419 | Attorney |
Mortgage History
| Date | Status | Loan Amount | Loan Type |
|---|---|---|---|
| Open | $384,084 | VA | |
| Closed | $384,084 | VA | |
| Previous Owner | $213,573 | New Conventional | |
| Previous Owner | $370,000 | Purchase Money Mortgage |
Property History
| Date | Event | Price | Change | Sq Ft Price |
|---|---|---|---|---|
| 03/18/2025 03/18/25 | Sold | $376,000 | -4.8% | $177 / Sq Ft |
| 02/18/2025 02/18/25 | Pending | -- | -- | -- |
| 01/31/2025 01/31/25 | For Sale | $395,000 | 0.0% | $186 / Sq Ft |
| 01/10/2025 01/10/25 | Pending | -- | -- | -- |
| 10/09/2024 10/09/24 | Price Changed | $395,000 | -1.3% | $186 / Sq Ft |
| 09/05/2024 09/05/24 | For Sale | $400,000 | -- | $188 / Sq Ft |
Tax History Compared to Growth
Tax History
| Year | Tax Paid | Tax Assessment Tax Assessment Total Assessment is a certain percentage of the fair market value that is determined by local assessors to be the total taxable value of land and additions on the property. | Land | Improvement |
|---|---|---|---|---|
| 2024 | $4,260 | $308,333 | $0 | $0 |
| 2023 | $3,058 | $275,000 | $82,500 | $192,500 |
| 2022 | $2,917 | $262,333 | $0 | $0 |
| 2021 | $7,055 | $249,667 | $0 | $0 |
| 2020 | $6,723 | $237,000 | $25,000 | $212,000 |
| 2019 | $3,241 | $226,333 | $0 | $0 |
| 2018 | $3,112 | $215,667 | $0 | $0 |
| 2017 | $2,990 | $205,000 | $0 | $0 |
| 2016 | -- | $193,333 | $0 | $0 |
| 2015 | $3,978 | $181,667 | $0 | $0 |
| 2014 | $3,978 | $170,000 | $0 | $0 |
Agents Affiliated with this Home
-
B
Seller's Agent in 2025
Bettye Brown
Samson Properties
-
W
Buyer's Agent in 2025
Whitney Ward
BHHS PenFed (actual)
Map
Source: Bright MLS
MLS Number: MDPG2124502
APN: 06-3811528
- 5504 Capital Gateway Dr Unit 415
- 5548 Capital Gateway Dr Unit 393
- 5613 Hartfield Ave
- 4703 Old Soper Rd Unit 642
- 4701 Old Soper Rd Unit 565
- 5400 Auth Rd Unit 337
- 3817 Swann Rd Unit 302
- 3811 Swann Rd Unit T-3
- 3815 Swann Rd Unit 103
- 3811 Swann Rd Unit T-1
- 3811 Swann Rd Unit 103
- 3803 Swann Rd Unit 203
- 5000 Leah Ct
- 3801 Swann Rd Unit 101
- 4203 John St
- 5318 Stoney Meadows Dr
- 5909 Cable Ave
- 5915 Cable Ave
- 6005 Cable Ave
- 6100 Wesson Dr
