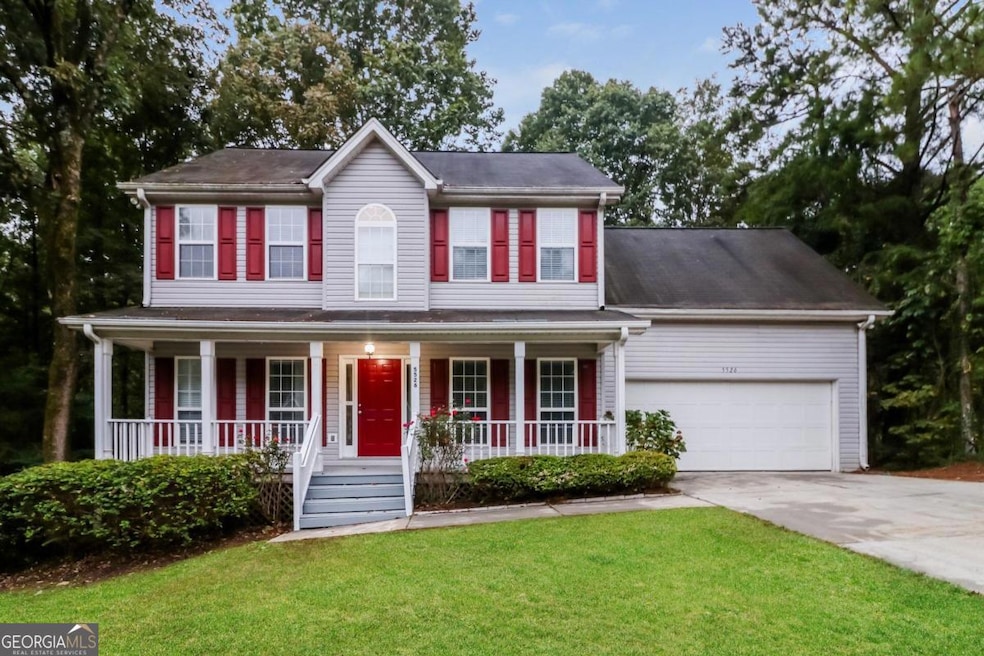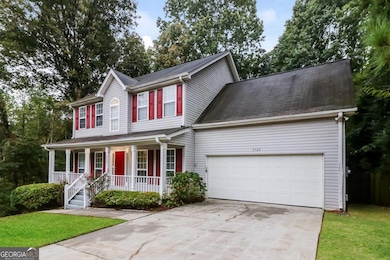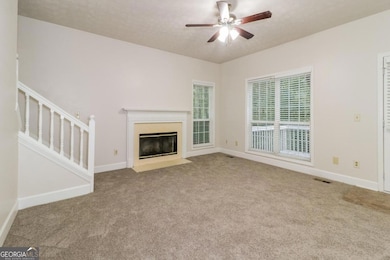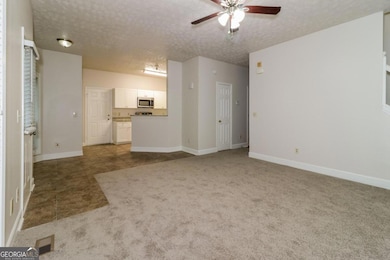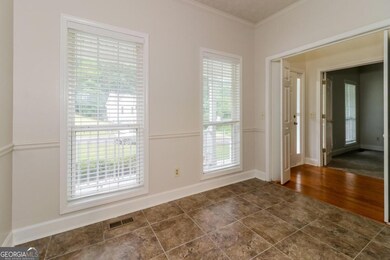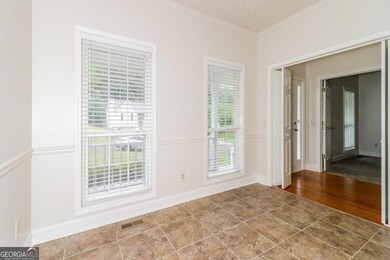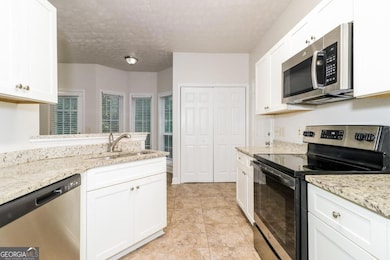5526 Chestnut Creek Ln Flowery Branch, GA 30542
Estimated payment $2,096/month
Highlights
- Home Theater
- Home fronts a creek
- Deck
- Cherokee Bluff High School Rated A-
- Clubhouse
- Private Lot
About This Home
Welcome to the Falls subdivision, located within the sought-after Flowery Branch High School district. This Traditional 2-Story home offers 4 spacious Bedrooms, all upstairs, and 2.5 Baths, including a convenient Powder Room on the main level. As you enter, you are greeted by a two story foyer that leads to the fireside family room with ample natural lighting. The Kitchen boasts white shaker cabinetry, granite countertops, stainless steel appliances and breakfast area. Completing the main floor is the Powder Room. Upstairs you will find the Primary Bedroom with En-Suite bath with double vanities, granite counters, soaking tub and walk-in closet. Three additional bedrooms, upstairs, share a full bath. The attached 2-car garage with a level driveway provides easy kitchen-level access. Step outside to a private, fenced backyard featuring a covered deck and wooded views, perfect for outdoor enjoyment.
Home Details
Home Type
- Single Family
Est. Annual Taxes
- $2,297
Year Built
- Built in 1995
Lot Details
- 0.39 Acre Lot
- Home fronts a creek
- Fenced
- Private Lot
- Level Lot
- Wooded Lot
- Garden
HOA Fees
- $21 Monthly HOA Fees
Home Design
- Traditional Architecture
- Composition Roof
- Vinyl Siding
Interior Spaces
- 1,898 Sq Ft Home
- 2-Story Property
- Rear Stairs
- Tray Ceiling
- High Ceiling
- Factory Built Fireplace
- Double Pane Windows
- Entrance Foyer
- Family Room with Fireplace
- Home Theater
- Home Office
- Home Gym
- Crawl Space
- Laundry in Kitchen
Kitchen
- Breakfast Area or Nook
- Breakfast Bar
- Dishwasher
Flooring
- Wood
- Carpet
Bedrooms and Bathrooms
- 4 Bedrooms
- Walk-In Closet
- Double Vanity
- Low Flow Plumbing Fixtures
- Soaking Tub
Parking
- Garage
- Parking Accessed On Kitchen Level
- Garage Door Opener
Eco-Friendly Details
- Energy-Efficient Insulation
- Energy-Efficient Thermostat
Outdoor Features
- Deck
- Outbuilding
Schools
- Spout Springs Elementary School
- Cherokee Bluff Middle School
- Cherokee Bluff High School
Utilities
- Forced Air Heating and Cooling System
- Heat Pump System
- Electric Water Heater
- Septic Tank
- Phone Available
- Cable TV Available
Listing and Financial Details
- Tax Lot 23
Community Details
Overview
- Falls Subdivision
Amenities
- Clubhouse
Recreation
- Community Playground
- Community Pool
Map
Home Values in the Area
Average Home Value in this Area
Tax History
| Year | Tax Paid | Tax Assessment Tax Assessment Total Assessment is a certain percentage of the fair market value that is determined by local assessors to be the total taxable value of land and additions on the property. | Land | Improvement |
|---|---|---|---|---|
| 2024 | $3,662 | $142,960 | $37,000 | $105,960 |
| 2023 | $2,389 | $87,480 | $11,967 | $75,513 |
| 2022 | $2,385 | $87,480 | $11,967 | $75,513 |
| 2021 | $1,971 | $87,480 | $11,360 | $76,120 |
| 2020 | $2,025 | $70,000 | $11,864 | $58,136 |
| 2019 | $2,042 | $70,000 | $11,864 | $58,136 |
| 2018 | $1,910 | $75,000 | $10,440 | $64,560 |
| 2017 | $1,889 | $63,040 | $10,440 | $52,600 |
| 2016 | $1,714 | $58,200 | $10,440 | $47,760 |
| 2015 | $1,128 | $58,200 | $10,440 | $47,760 |
| 2014 | $1,128 | $36,448 | $7,320 | $29,128 |
Property History
| Date | Event | Price | List to Sale | Price per Sq Ft | Prior Sale |
|---|---|---|---|---|---|
| 10/02/2025 10/02/25 | Price Changed | $359,900 | -1.4% | $190 / Sq Ft | |
| 08/29/2025 08/29/25 | Price Changed | $364,900 | -0.6% | $192 / Sq Ft | |
| 06/26/2025 06/26/25 | Price Changed | $367,000 | -0.8% | $193 / Sq Ft | |
| 06/05/2025 06/05/25 | Price Changed | $369,900 | -2.6% | $195 / Sq Ft | |
| 04/30/2025 04/30/25 | For Sale | $379,900 | 0.0% | $200 / Sq Ft | |
| 04/10/2025 04/10/25 | Off Market | $379,900 | -- | -- | |
| 04/04/2025 04/04/25 | For Sale | $379,900 | 0.0% | $200 / Sq Ft | |
| 03/05/2025 03/05/25 | Off Market | $379,900 | -- | -- | |
| 10/24/2024 10/24/24 | For Sale | $379,900 | +117.1% | $200 / Sq Ft | |
| 06/19/2017 06/19/17 | Sold | $175,000 | -7.8% | $79 / Sq Ft | View Prior Sale |
| 05/10/2017 05/10/17 | Pending | -- | -- | -- | |
| 05/08/2017 05/08/17 | For Sale | $189,900 | -- | $86 / Sq Ft |
Purchase History
| Date | Type | Sale Price | Title Company |
|---|---|---|---|
| Warranty Deed | $340,399 | -- | |
| Warranty Deed | $175,000 | -- | |
| Warranty Deed | $130,000 | -- | |
| Deed | $110,500 | -- | |
| Deed | $270,000 | -- |
Mortgage History
| Date | Status | Loan Amount | Loan Type |
|---|---|---|---|
| Previous Owner | $80,000 | New Conventional | |
| Closed | $0 | No Value Available |
Source: Georgia MLS
MLS Number: 10401891
APN: 15-0043C-00-023
- 5268 Bowman Springs Trail
- 5505 Riverchase Dr
- 5536 Rolling Mist Ct
- 5540 Rolling Mist Ct
- 5311 Redfield Way
- 5501 Tory Way
- 5306 Highpoint Rd
- 5126 Cash Rd
- 5325 Highpoint Rd
- 6722 Blue Heron Way
- 5181 Cash Rd
- 6867 Kate Ln
- 6704 Cambridge Dr
- Avery Plan at Cambridge
- Raleigh Plan at Cambridge
- Davidson Plan at Cambridge
- Colfax Plan at Cambridge
- Cypress Plan at Cambridge
- 6712 Cambridge Dr
- 5107 Scenic View Rd
- 5147 Scenic View Rd
- 5172 Sable Ct
- 5274 Mulberry Crk Way
- 6803 Spout Springs Rd
- 5254 Mulberry Crk Way
- 6804 Spout Springs Rd
- 6403 Flat Rock Dr
- 7336 Rocklin Ln
- 7313 Yewtree Dr
- 7046 Lancaster Crossing
- 4715 Deer Crossing Ct
- 6639 Trail Side Dr
- 6225 Lollis Creek Rd
- 5087 Limerick Ln
- 6869 Lake Overlook Ln
- 6813 Bungalow Rd
- 6793 Creeks Edge Ct
- 6234 Grand Fox Cir
- 6809 Scarlet Oak Way
