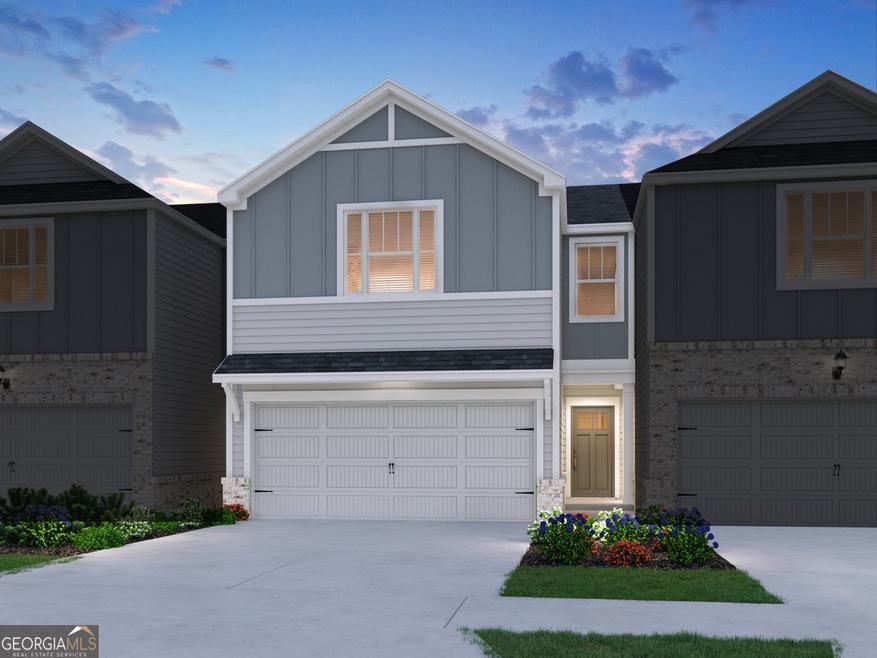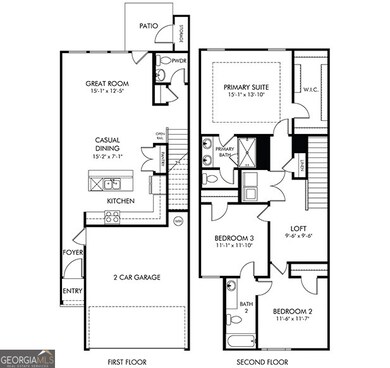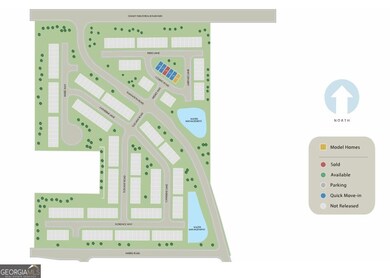5526 Cosimo Rd Fairburn, GA 30213
Estimated payment $2,055/month
Highlights
- New Construction
- A-Frame Home
- High Ceiling
- City View
- Private Lot
- Double Pane Windows
About This Home
Brand new, energy-efficient home available NOW! Prepare a casual dinner or special occasion in the spacious kitchen that opens into the dining and living room. Invite guests to stay in the upstairs secondary bedrooms with a shared full bath. Unwind in the primary bedroom complete with tray ceilings. Welcome to Artisan Walk, where modern living meets the vibrant spirit of Fairburn. Offering two-story townhomes, we will soon be selling move-in ready homes with the latest design trends. Browse artisan shops for treasures, savor delicious food, and enjoy live music that fills the air with joy at the Georgia Renaissance Fair. Ronald Bridges Park offers the perfect retreat with pavilions, basketball courts, and scenic nature trails. Each of our homes is built with innovative, energy-efficient features designed to help you enjoy more savings, better health, real comfort and peace of mind.
Townhouse Details
Home Type
- Townhome
Year Built
- Built in 2025 | New Construction
Lot Details
- 5,227 Sq Ft Lot
- Two or More Common Walls
HOA Fees
- $183 Monthly HOA Fees
Home Design
- A-Frame Home
- Slab Foundation
- Composition Roof
- Concrete Siding
Interior Spaces
- 1,640 Sq Ft Home
- 2-Story Property
- High Ceiling
- Double Pane Windows
- Entrance Foyer
- Family Room
- City Views
Kitchen
- Breakfast Bar
- Microwave
- Dishwasher
- Kitchen Island
- Disposal
Flooring
- Carpet
- Vinyl
Bedrooms and Bathrooms
- 3 Bedrooms
- Split Bedroom Floorplan
- Walk-In Closet
Laundry
- Laundry in Hall
- Laundry on upper level
- Dryer
- Washer
Home Security
Parking
- 2 Parking Spaces
- Assigned Parking
Eco-Friendly Details
- Energy-Efficient Insulation
Schools
- Oakley Elementary School
- Bear Creek Middle School
- Creekside High School
Utilities
- Zoned Heating and Cooling
- Underground Utilities
Listing and Financial Details
- Tax Lot 0196
Community Details
Overview
- Association fees include ground maintenance, trash
- Artisan Walk Subdivision
Security
- Carbon Monoxide Detectors
- Fire and Smoke Detector
Map
Home Values in the Area
Average Home Value in this Area
Property History
| Date | Event | Price | List to Sale | Price per Sq Ft | Prior Sale |
|---|---|---|---|---|---|
| 10/27/2025 10/27/25 | Sold | $302,990 | 0.0% | $185 / Sq Ft | View Prior Sale |
| 10/22/2025 10/22/25 | Off Market | $302,990 | -- | -- | |
| 09/14/2025 09/14/25 | Price Changed | $302,990 | -12.9% | $185 / Sq Ft | |
| 09/09/2025 09/09/25 | Price Changed | $347,980 | -2.8% | $212 / Sq Ft | |
| 09/08/2025 09/08/25 | Price Changed | $357,980 | +2.9% | $218 / Sq Ft | |
| 06/01/2025 06/01/25 | For Sale | $347,980 | -- | $212 / Sq Ft |
Source: Georgia MLS
MLS Number: 10560688
- 5522 Cosimo Rd
- Oakland Plan at Artisan Walk
- Jewel Plan at Artisan Walk
- 5528 Cosimo Rd
- 5530 Cosimo Rd
- 7830 Marie Way
- 0 Harris Rd Unit 10245444
- 7718 Baron Rd
- 7714 Baron Rd
- 7676 Rutgers Cir Unit 1901
- 7753 Medieval St
- 7699 Bucknell Terrace
- 5612 Festival Ave
- 7788 Baron Rd
- 7640 Rutgers Cir
- 7690 Baron Rd
- 7754 Lance Rd
- 7621 Avalon Blvd
- 7729 Rutgers Cir
- 5728 Radford Loop



