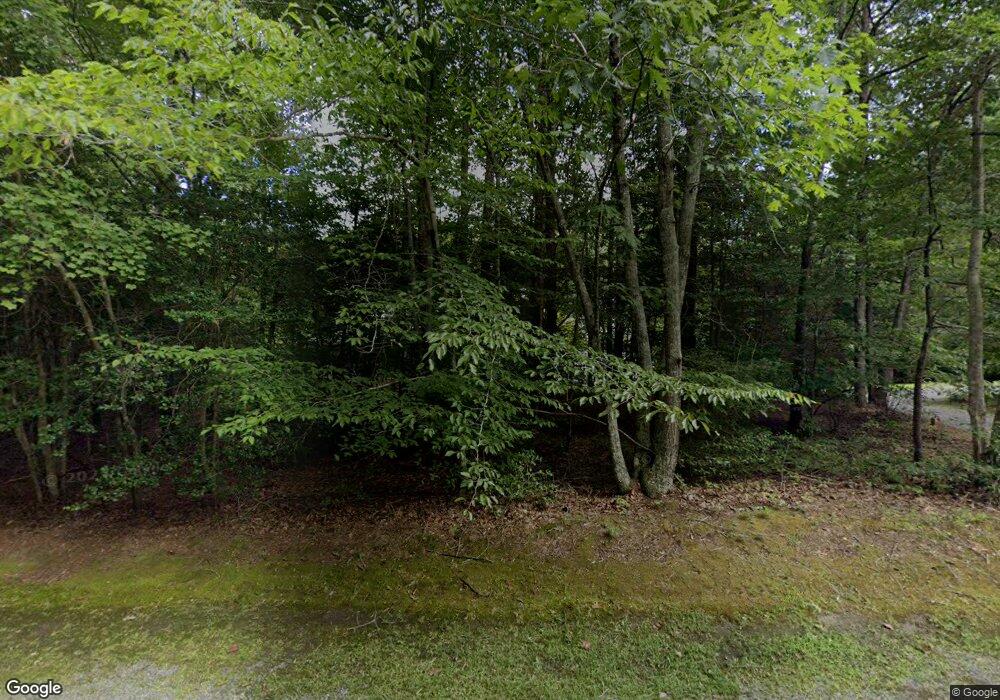5526 Echo Ln Gloucester, VA 23061
Gloucester South NeighborhoodEstimated Value: $592,000 - $629,000
3
Beds
3
Baths
2,975
Sq Ft
$206/Sq Ft
Est. Value
About This Home
This home is located at 5526 Echo Ln, Gloucester, VA 23061 and is currently estimated at $611,479, approximately $205 per square foot. 5526 Echo Ln is a home located in Gloucester County with nearby schools including Bethel Elementary School, Peasley Middle School, and Gloucester High School.
Ownership History
Date
Name
Owned For
Owner Type
Purchase Details
Closed on
Aug 7, 2024
Sold by
Dunlap Melinda L
Bought by
Wiggington Shelby Rae and Von Engel Nicholas
Current Estimated Value
Home Financials for this Owner
Home Financials are based on the most recent Mortgage that was taken out on this home.
Original Mortgage
$450,000
Outstanding Balance
$444,490
Interest Rate
6.86%
Mortgage Type
New Conventional
Estimated Equity
$166,989
Create a Home Valuation Report for This Property
The Home Valuation Report is an in-depth analysis detailing your home's value as well as a comparison with similar homes in the area
Home Values in the Area
Average Home Value in this Area
Purchase History
| Date | Buyer | Sale Price | Title Company |
|---|---|---|---|
| Wiggington Shelby Rae | $600,000 | First American Title |
Source: Public Records
Mortgage History
| Date | Status | Borrower | Loan Amount |
|---|---|---|---|
| Open | Wiggington Shelby Rae | $450,000 |
Source: Public Records
Tax History
| Year | Tax Paid | Tax Assessment Tax Assessment Total Assessment is a certain percentage of the fair market value that is determined by local assessors to be the total taxable value of land and additions on the property. | Land | Improvement |
|---|---|---|---|---|
| 2025 | $3,205 | $521,940 | $83,310 | $438,630 |
| 2024 | $3,205 | $481,660 | $83,310 | $398,350 |
| 2023 | $2,808 | $481,660 | $83,310 | $398,350 |
| 2022 | $2,876 | $396,700 | $74,360 | $322,340 |
| 2021 | $2,757 | $396,700 | $74,360 | $322,340 |
| 2020 | $2,757 | $396,700 | $74,360 | $322,340 |
| 2019 | $2,538 | $365,170 | $74,360 | $290,810 |
| 2017 | $2,538 | $365,170 | $74,360 | $290,810 |
| 2016 | $2,513 | $361,530 | $74,360 | $287,170 |
| 2015 | $2,458 | $407,000 | $65,500 | $341,500 |
| 2014 | $2,646 | $407,000 | $65,500 | $341,500 |
Source: Public Records
Map
Nearby Homes
- 7056 Hunters Pointe Dr
- 6916 Deerfield Ln
- 5731 Kings Ridge Rd
- 6630 Valley Dr
- 5403 Jonquil Ln
- 00 Chestnut Fork Rd
- 7397 Sinclair Way Unit 4-A-1
- 4783 Stephens Way
- 4805 Stephens Way
- 6223 Ruth Dr
- Lot 8 Stephens Way
- Lot 4 Stephens Way
- Lot 3 Stephens Way
- 4871 Stephens Way
- 4152 Hickory Fork Rd
- 6663 Hickory Fork Rd
- 0.28AC Oak St
- 13+ac George Washington Memorial Hwy
- 6381 Bolling Brook Ln
- 6274 Old Gloucester Way
- 5487 Echo Ln
- 6813 Bellamy Ln
- 6831 Bellamy Ln
- 5572 Echo Ln
- 5573 Echo Ln
- 6919 Oscar Rd
- 6887 Bellamy Ln
- N/A Bellamy Crossing
- 6836 Bellamy Ln
- 6838 Belroi Rd
- 6896 Belroi Rd
- 6858 Belroi Rd
- 6810 Oscar Rd
- 6912 Belroi Rd
- 5566 Kings Ridge Rd
- 6865 Belroi Rd
- 6870 Bellamy Ln
- 6810 Belroi Rd
- 6922 Belroi Rd
- 6893 Belroi Rd
Your Personal Tour Guide
Ask me questions while you tour the home.
