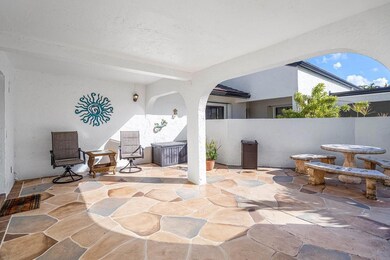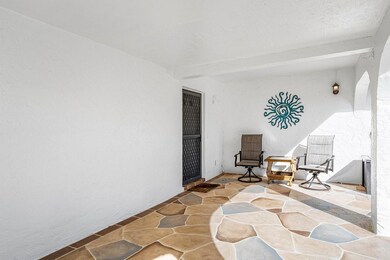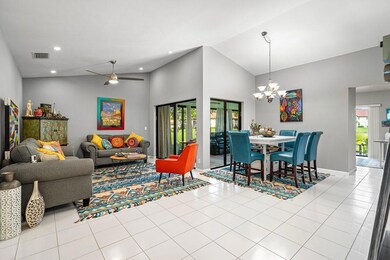
5526 Parkwalk Cir E Boynton Beach, FL 33472
Aberdeen NeighborhoodHighlights
- Lake Front
- Vaulted Ceiling
- Community Pool
- Senior Community
- Sauna
- Tennis Courts
About This Home
As of March 2025Welcome Home! 1582 sq foot end-unit villa in highly sought after non membership section of Aberdeen East. Beautiful LAKE views & an over abundance amount of land surrounding this lovely, peaceful villa. New travertine patio overlooks the serene lake. The villa is complete with an oversized carport & lanai with colorfully designed stamped concrete. Bright & airy living space with updated kitchen & baths, granite countertops, SS appliances, tile floors, neutral paint, and newer contemporary fans throughout. The spacious primary bedrm includes an updated bath with a walk-in shower & closet. Enclosed & AIR CONDITIONED Florida room with floor to ceiling windows. Clubhouse & 3 pools walking in distance. New roof, gutters & outdoor painting (2024), new AC (2023). Pets under 20 lbs. A must see!
Last Agent to Sell the Property
Compass Florida LLC License #3424512 Listed on: 01/11/2025

Property Details
Home Type
- Multi-Family
Est. Annual Taxes
- $2,786
Year Built
- Built in 1984
HOA Fees
- $890 Monthly HOA Fees
Home Design
- Villa
- Property Attached
Interior Spaces
- 1,582 Sq Ft Home
- 1-Story Property
- Vaulted Ceiling
- Ceiling Fan
- Single Hung Metal Windows
- Blinds
- Sliding Windows
- Combination Dining and Living Room
- Den
- Tile Flooring
- Lake Views
- Hurricane or Storm Shutters
Kitchen
- Eat-In Kitchen
- Electric Range
- Dishwasher
Bedrooms and Bathrooms
- 3 Main Level Bedrooms
- Split Bedroom Floorplan
- Walk-In Closet
- 2 Full Bathrooms
- Separate Shower in Primary Bathroom
Laundry
- Dryer
- Washer
Parking
- Attached Garage
- 1 Carport Space
Utilities
- Central Heating and Cooling System
- Electric Water Heater
- Cable TV Available
Additional Features
- Patio
- Lake Front
Listing and Financial Details
- Assessor Parcel Number 00424514060000552
Community Details
Overview
- Senior Community
- Association fees include common areas, cable TV, recreation facilities, roof
- Aberdeen East Subdivision
Amenities
- Sauna
- Billiard Room
Recreation
- Tennis Courts
- Bocce Ball Court
- Shuffleboard Court
- Community Pool
- Community Spa
Pet Policy
- Pets Allowed
Ownership History
Purchase Details
Home Financials for this Owner
Home Financials are based on the most recent Mortgage that was taken out on this home.Purchase Details
Home Financials for this Owner
Home Financials are based on the most recent Mortgage that was taken out on this home.Purchase Details
Home Financials for this Owner
Home Financials are based on the most recent Mortgage that was taken out on this home.Purchase Details
Purchase Details
Purchase Details
Purchase Details
Similar Homes in Boynton Beach, FL
Home Values in the Area
Average Home Value in this Area
Purchase History
| Date | Type | Sale Price | Title Company |
|---|---|---|---|
| Warranty Deed | $333,900 | Clear Lake Title Services | |
| Warranty Deed | $333,900 | Clear Lake Title Services | |
| Warranty Deed | $245,000 | Attorney | |
| Warranty Deed | $220,000 | Homepartners Title Svcs Llc | |
| Interfamily Deed Transfer | -- | Attorney | |
| Quit Claim Deed | -- | Independence Title Ins Agenc | |
| Quit Claim Deed | -- | Independence Title Ins Agenc | |
| Personal Reps Deed | $140,000 | Independence Title Ins Agenc | |
| Warranty Deed | $195,000 | -- |
Mortgage History
| Date | Status | Loan Amount | Loan Type |
|---|---|---|---|
| Previous Owner | $412,500 | Reverse Mortgage Home Equity Conversion Mortgage | |
| Previous Owner | $100,000 | Credit Line Revolving |
Property History
| Date | Event | Price | Change | Sq Ft Price |
|---|---|---|---|---|
| 03/28/2025 03/28/25 | Sold | $333,900 | 0.0% | $211 / Sq Ft |
| 01/11/2025 01/11/25 | For Sale | $333,900 | +36.3% | $211 / Sq Ft |
| 03/16/2020 03/16/20 | Sold | $245,000 | -5.4% | $155 / Sq Ft |
| 02/15/2020 02/15/20 | Pending | -- | -- | -- |
| 01/15/2020 01/15/20 | For Sale | $259,000 | +17.7% | $164 / Sq Ft |
| 02/09/2018 02/09/18 | Sold | $220,000 | -4.3% | $160 / Sq Ft |
| 01/10/2018 01/10/18 | Pending | -- | -- | -- |
| 01/01/2018 01/01/18 | For Sale | $230,000 | -- | $168 / Sq Ft |
Tax History Compared to Growth
Tax History
| Year | Tax Paid | Tax Assessment Tax Assessment Total Assessment is a certain percentage of the fair market value that is determined by local assessors to be the total taxable value of land and additions on the property. | Land | Improvement |
|---|---|---|---|---|
| 2024 | $4,830 | $272,855 | -- | -- |
| 2023 | $4,810 | $248,050 | $0 | $0 |
| 2022 | $4,288 | $225,500 | $0 | $0 |
| 2021 | $3,881 | $205,000 | $0 | $205,000 |
| 2020 | $2,752 | $179,000 | $0 | $179,000 |
| 2019 | $2,787 | $179,000 | $0 | $179,000 |
| 2018 | $1,460 | $106,872 | $0 | $0 |
| 2017 | $1,416 | $104,674 | $0 | $0 |
| 2016 | $1,409 | $102,521 | $0 | $0 |
| 2015 | $1,211 | $101,808 | $0 | $0 |
| 2014 | $1,209 | $101,000 | $0 | $0 |
Agents Affiliated with this Home
-

Seller's Agent in 2025
Mark Blum
Compass Florida LLC
(561) 316-9484
1 in this area
32 Total Sales
-

Seller Co-Listing Agent in 2025
Jeremy Olsher
Compass Florida LLC
(561) 400-3737
2 in this area
77 Total Sales
-
L
Buyer's Agent in 2025
Laura Trebatch
Champagne & Parisi Real Estate
2 in this area
137 Total Sales
-
C
Seller's Agent in 2020
Charlotte Belanger
Coldwell Banker Realty
(561) 703-1072
1 in this area
68 Total Sales
-

Buyer's Agent in 2020
Mark Gregory Gingrich
Keller Williams Realty/P B
(561) 236-6902
6 Total Sales
-

Seller's Agent in 2018
Lena Sussman
The Keyes Company
(561) 400-9018
4 in this area
55 Total Sales
Map
Source: BeachesMLS (Greater Fort Lauderdale)
MLS Number: F10480396
APN: 00-42-45-14-06-000-0552
- 5807 Parkwalk Dr Unit 1124
- 5815 Parkwalk Dr Unit 212
- 5829 Parkwalk Dr
- 5823 Parkwalk Dr
- 5833 Parkwalk Dr Unit 324
- 5558 Parkwalk Cir E
- 5787 Parkwalk Dr
- 5881 Parkwalk Dr
- 5897 Parkwalk Dr
- 5602 Parkwalk Cir E
- 6071 Parkwalk Dr
- 5830 Parkwalk Cir W
- 5707 Parkwalk Cir E
- 5899 Parkwalk Cir W
- 6027 Parkwalk Dr Unit 1226
- 5658 Parkwalk Cir E
- 5794 Parkwalk Cir W
- 5947 Parkwalk Dr Unit 822
- 5951 Parkwalk Dr Unit 821
- 5942 Parkwalk Cir W






