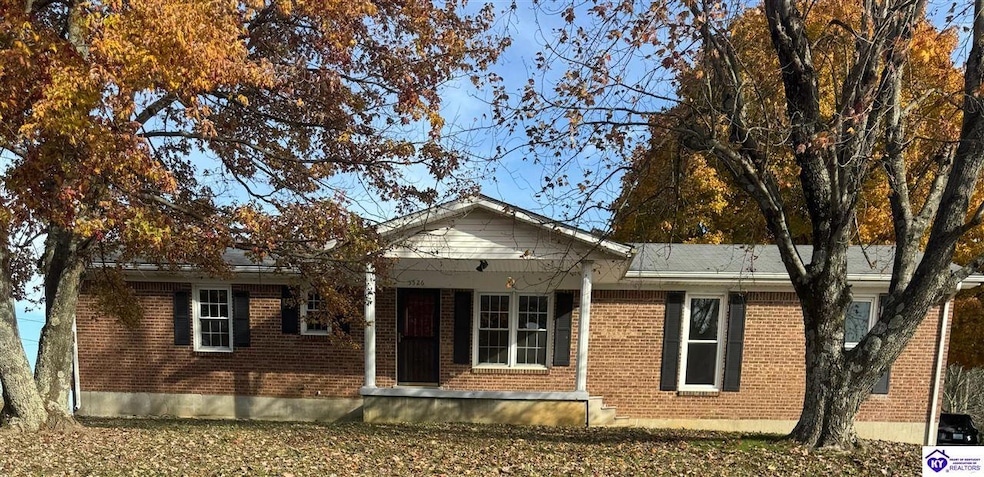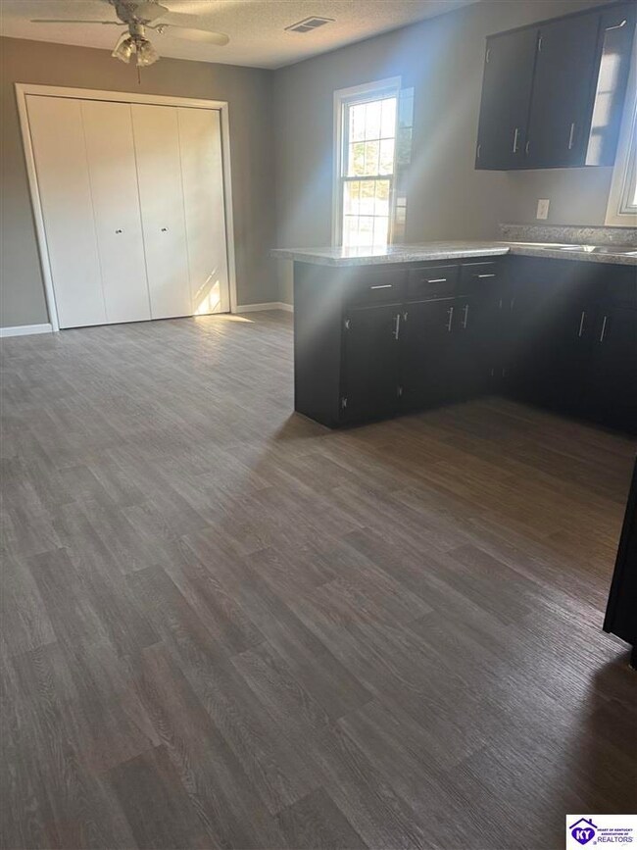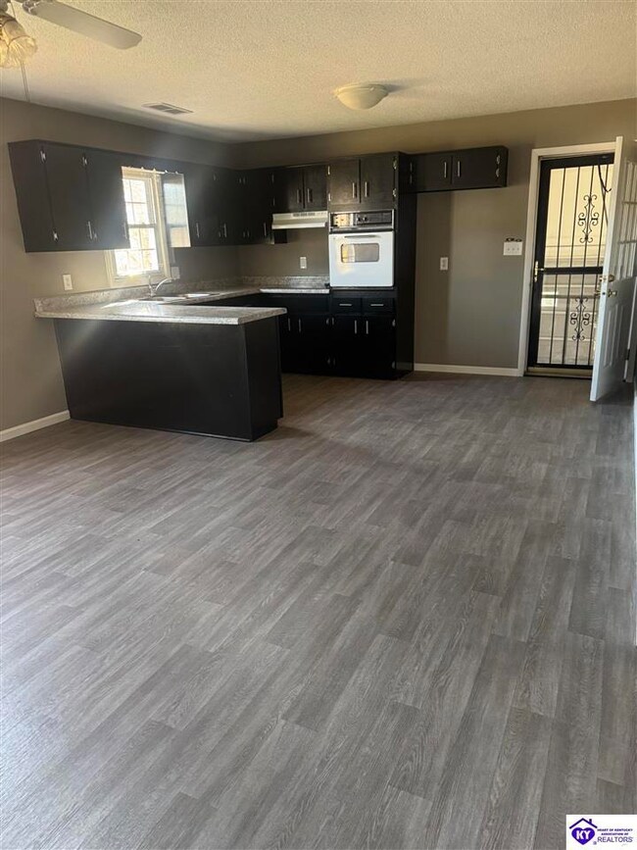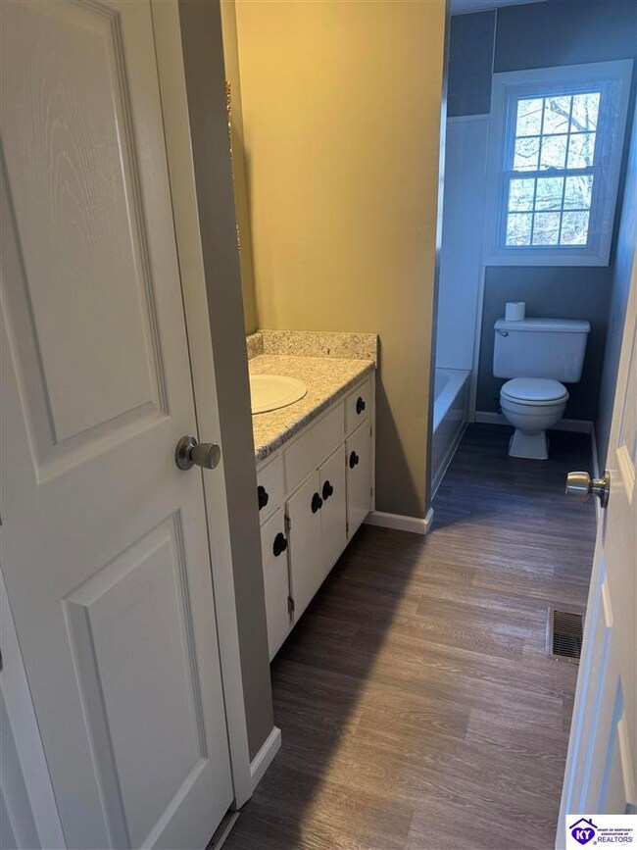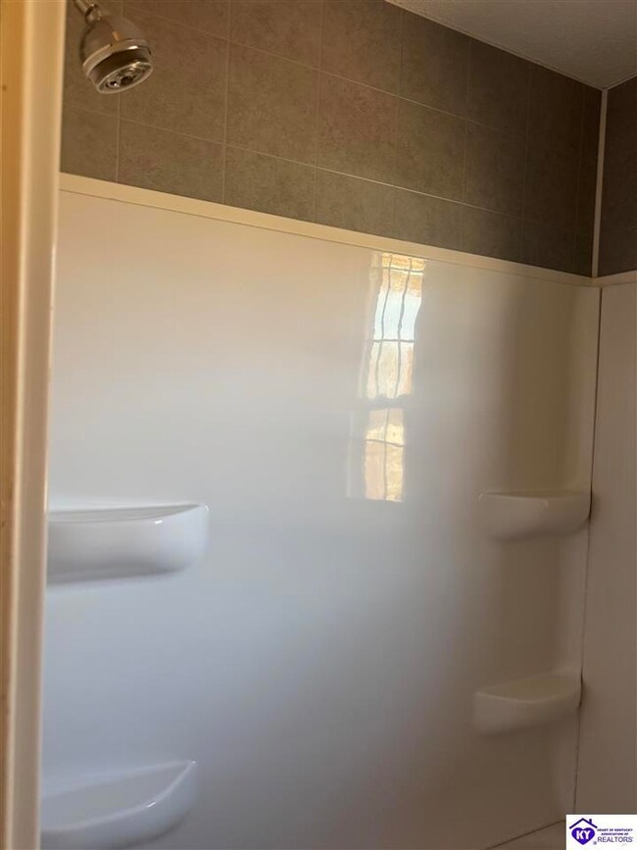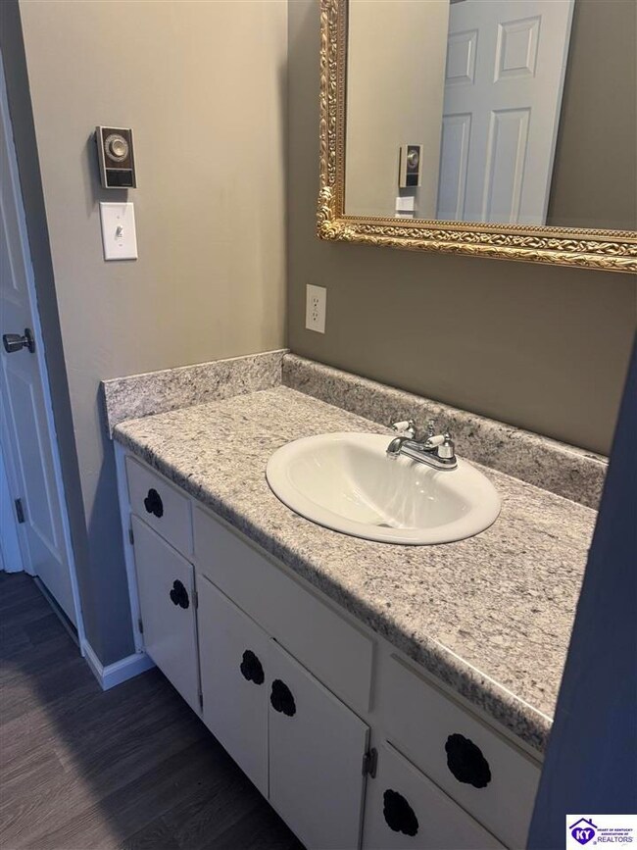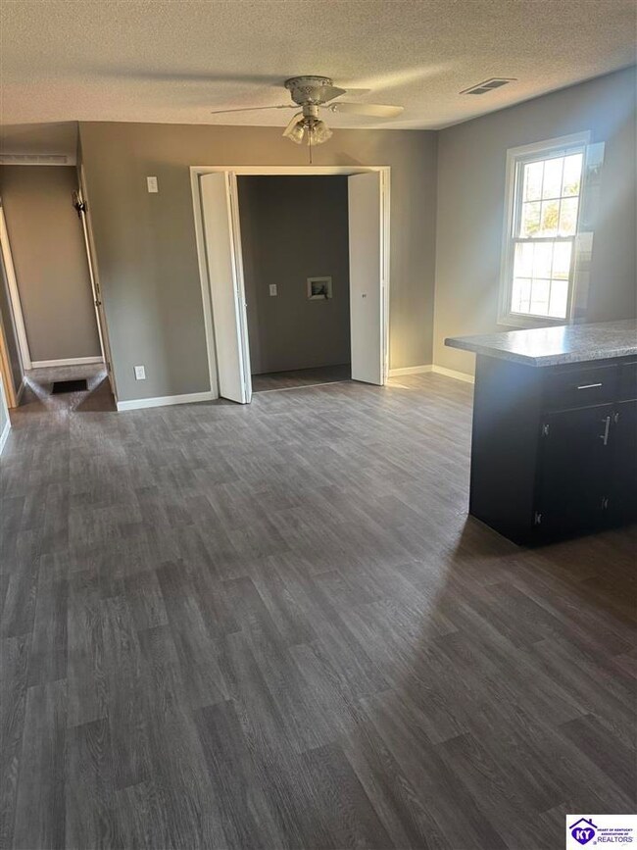5526 S Dixie Hwy Glendale, KY 42740
Estimated payment $1,807/month
Highlights
- Ranch Style House
- Attic
- Country Kitchen
- Central Hardin High School Rated 9+
- Covered Patio or Porch
- 2 Car Attached Garage
About This Home
Charming Brick Ranch in a Great Location Welcome home to this beautifully maintained 2 bedrooms, 2 bath brick ranch offering 1,120 sqft. of comfortable living space. This home features new windows with a lifetime warranty, providing energy efficiency and peace of mind for years to come. The spacious layout includes a full basement perfect storage, workshop, or future finishing options, and a 2 car garage for convenient parking and additional space. Enjoy year-round comfortable with heat pump that's approximately 3 years old and cable connectivity for modern living. Set on a large yard, this property offers plenty of room for outdoor activities, gardening, or simply relaxing in your own private space. Ideally situated in a great location, you'll appreciate the combination of charm, comfort, and convenience this home provides.
Listing Agent
United Real Estate Louisville - Elizabethtown License #194902 Listed on: 11/12/2025

Property Details
Property Type
- Other
Est. Annual Taxes
- $1,079
Year Built
- Built in 1977
Lot Details
- 0.5 Acre Lot
- Fenced
- Landscaped with Trees
Parking
- 2 Car Attached Garage
- Basement Garage
- Rear-Facing Garage
- Automatic Garage Door Opener
Home Design
- Ranch Style House
- Farm
- Brick Veneer
- Poured Concrete
- Shingle Roof
Interior Spaces
- Ceiling Fan
- Family Room
- Combination Kitchen and Dining Room
- Laminate Flooring
- Fire and Smoke Detector
- Laundry Room
- Attic
Kitchen
- Country Kitchen
- Oven or Range
- Cooktop with Range Hood
Bedrooms and Bathrooms
- 2 Bedrooms
- 2 Full Bathrooms
- Separate Shower
Basement
- Walk-Out Basement
- Basement Fills Entire Space Under The House
Utilities
- Central Air
- Radiant Ceiling
- Heat Pump System
- Furnace
- Electric Water Heater
- Septic System
Additional Features
- Doors are 36 inches wide or more
- Covered Patio or Porch
Listing and Financial Details
- Assessor Parcel Number 224-00-00-044
Map
Home Values in the Area
Average Home Value in this Area
Tax History
| Year | Tax Paid | Tax Assessment Tax Assessment Total Assessment is a certain percentage of the fair market value that is determined by local assessors to be the total taxable value of land and additions on the property. | Land | Improvement |
|---|---|---|---|---|
| 2024 | $1,079 | $108,200 | $20,000 | $88,200 |
| 2023 | $997 | $108,200 | $20,000 | $88,200 |
| 2022 | $954 | $94,900 | $12,000 | $82,900 |
| 2021 | $885 | $94,900 | $12,000 | $82,900 |
| 2020 | $891 | $94,900 | $12,000 | $82,900 |
| 2019 | $0 | $94,900 | $0 | $0 |
| 2018 | $827 | $90,800 | $0 | $0 |
| 2017 | $822 | $90,800 | $0 | $0 |
| 2016 | $0 | $53,900 | $0 | $0 |
| 2015 | $509 | $53,900 | $0 | $0 |
| 2012 | -- | $90,800 | $0 | $0 |
Property History
| Date | Event | Price | List to Sale | Price per Sq Ft |
|---|---|---|---|---|
| 11/12/2025 11/12/25 | For Sale | $325,000 | -- | $145 / Sq Ft |
Purchase History
| Date | Type | Sale Price | Title Company |
|---|---|---|---|
| Interfamily Deed Transfer | -- | None Available |
Source: Heart of Kentucky Association of REALTORS®
MLS Number: HK25004819
APN: 224-00-00-044
- 5343 S Dixie Hwy
- 3451 Sportsman Lake Rd
- 112 Bottle Dr
- 591 Palmetto Loop
- 224 Mud Splash Rd
- 621 Mud Splash Rd
- Lot 1D Mud Splash Rd
- 4869 Sportsman Lake Rd
- 6667 S Dixie Hwy Unit 6725 S Dixie Highway
- 77 Aaron Ct
- 6725 S Dixie Hwy
- 16 Princess Ct
- Lot 5 Kings Way
- 6855 S Dixie Hwy Unit 1405 Sportsman Lake
- 5100 Sportsman Lake Rd
- 45 Crosslin Ct
- 90 Chancellor Ct
- 475 Wildwood Dr
- 3920 S Dixie Hwy
- 222 Ferndale Dr
- 295 Palmetto Loop
- 254 Palmetto Loop
- 324 Graceland Trail
- 212 Greenleaf Dr
- 307 Ivy Pointe Dr
- 1101 Nicholas St
- 119 Gaither Station Rd
- 513 Vista Dr
- 113 College Street Rd Unit C
- 628 Mary Knoll Dr
- 307 N Black Branch Rd
- 208 N Mulberry St Unit 2
- 203 W Warfield St
- 593 Charlemagne Blvd
- 414 Churchill Ct
- 514 Henry St
- 606 Cherrywood Dr
- 906 N Main St
- 149 Rucker Ln
- 638 Westport Rd
