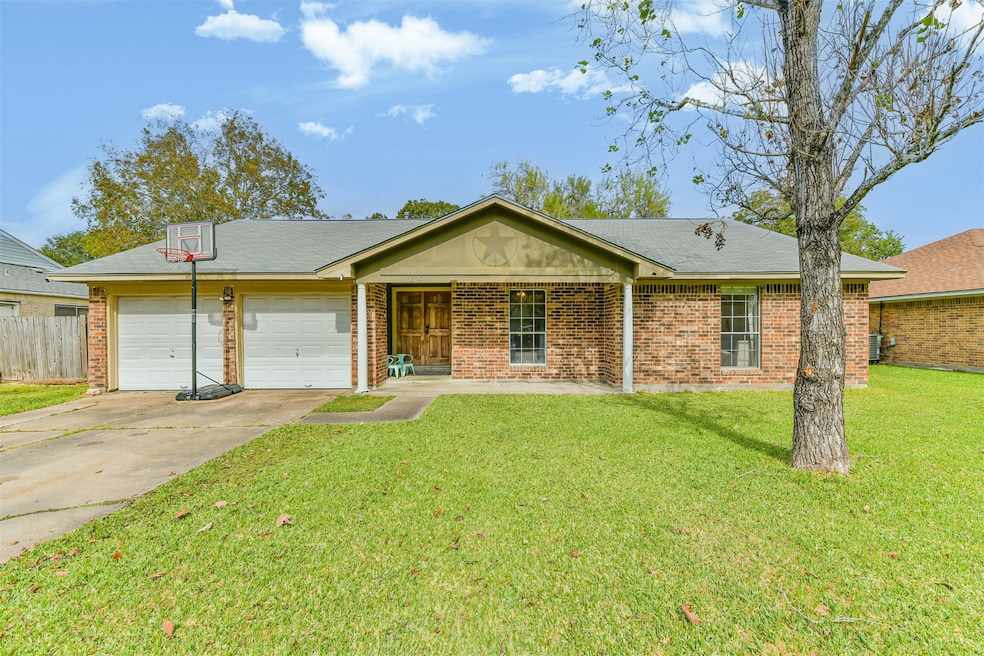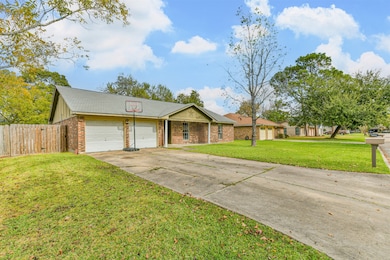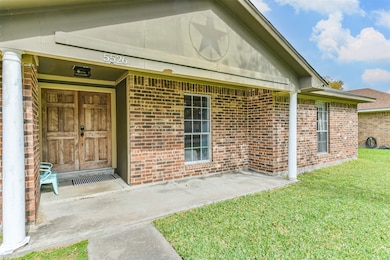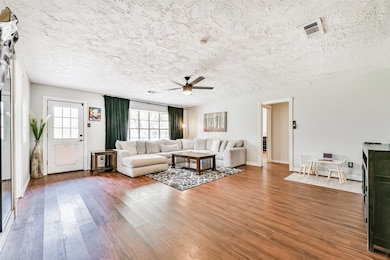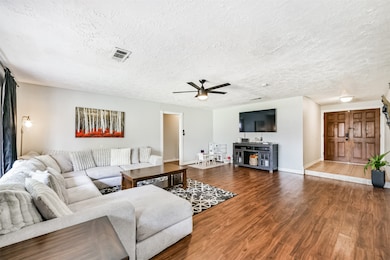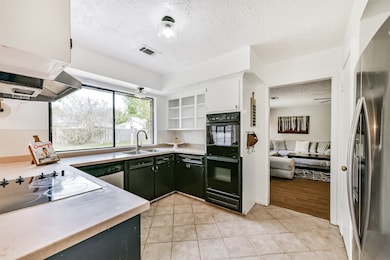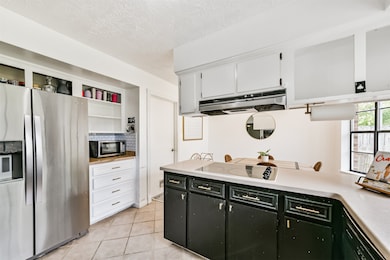5526 Thornwood Cir Dickinson, TX 77539
Estimated payment $1,821/month
3
Beds
2
Baths
1,704
Sq Ft
$147
Price per Sq Ft
Highlights
- Double Oven
- Central Heating and Cooling System
- 1-Story Property
- 2 Car Attached Garage
About This Home
Your new home awaits! This three bed, two bath is in a quiet and established neighborhood in Dickinson. When you enter the home you will be welcomed by a spacious living space with a large picture window that allows an abundance of natural lighting. Relax in your en-suite primary bedroom. Get ready to host cookouts and birthday parties in your large fenced backyard that includes a deck. This home is in an excellent location near grocery, restaurants, and other conveniences on FM 517. No HOA!
Home Details
Home Type
- Single Family
Est. Annual Taxes
- $5,994
Year Built
- Built in 1983
Parking
- 2 Car Attached Garage
Home Design
- Brick Exterior Construction
- Slab Foundation
Interior Spaces
- 1,704 Sq Ft Home
- 1-Story Property
Kitchen
- Double Oven
- Electric Cooktop
- Microwave
- Dishwasher
Bedrooms and Bathrooms
- 3 Bedrooms
- 2 Full Bathrooms
Schools
- Hughes Road Elementary School
- John And Shamarion Barber Middle School
- Dickinson High School
Additional Features
- 10,360 Sq Ft Lot
- Central Heating and Cooling System
Community Details
- Briar Glen Subdivision
Map
Create a Home Valuation Report for This Property
The Home Valuation Report is an in-depth analysis detailing your home's value as well as a comparison with similar homes in the area
Home Values in the Area
Average Home Value in this Area
Tax History
| Year | Tax Paid | Tax Assessment Tax Assessment Total Assessment is a certain percentage of the fair market value that is determined by local assessors to be the total taxable value of land and additions on the property. | Land | Improvement |
|---|---|---|---|---|
| 2025 | $4,645 | $253,810 | $17,920 | $235,890 |
| 2024 | $4,645 | $257,900 | $17,920 | $239,980 |
| 2023 | $4,645 | $255,200 | $17,920 | $237,280 |
| 2022 | $4,266 | $173,306 | $0 | $0 |
| 2021 | $4,175 | $189,360 | $17,920 | $171,440 |
| 2020 | $3,918 | $149,890 | $17,920 | $131,970 |
| 2019 | $3,708 | $141,950 | $17,620 | $124,330 |
| 2018 | $3,340 | $118,370 | $17,620 | $100,750 |
| 2017 | $4,176 | $145,140 | $17,620 | $127,520 |
| 2016 | $3,263 | $113,400 | $17,620 | $95,780 |
| 2015 | $3,309 | $113,400 | $17,620 | $95,780 |
| 2014 | $2,982 | $101,430 | $17,620 | $83,810 |
Source: Public Records
Property History
| Date | Event | Price | List to Sale | Price per Sq Ft | Prior Sale |
|---|---|---|---|---|---|
| 11/20/2025 11/20/25 | For Sale | $250,000 | +13.6% | $147 / Sq Ft | |
| 09/14/2022 09/14/22 | Off Market | -- | -- | -- | |
| 09/02/2022 09/02/22 | Sold | -- | -- | -- | View Prior Sale |
| 08/05/2022 08/05/22 | Pending | -- | -- | -- | |
| 08/04/2022 08/04/22 | Price Changed | $220,000 | -4.3% | $138 / Sq Ft | |
| 07/19/2022 07/19/22 | For Sale | $230,000 | +46.0% | $144 / Sq Ft | |
| 08/15/2017 08/15/17 | Sold | -- | -- | -- | View Prior Sale |
| 07/16/2017 07/16/17 | Pending | -- | -- | -- | |
| 06/24/2017 06/24/17 | For Sale | $157,500 | -- | $92 / Sq Ft |
Source: Houston Association of REALTORS®
Purchase History
| Date | Type | Sale Price | Title Company |
|---|---|---|---|
| Deed | -- | -- | |
| Vendors Lien | -- | South Land Title Llc | |
| Vendors Lien | -- | None Available | |
| Warranty Deed | -- | None Available | |
| Trustee Deed | $128,757 | None Available | |
| Vendors Lien | -- | First American Title |
Source: Public Records
Mortgage History
| Date | Status | Loan Amount | Loan Type |
|---|---|---|---|
| Open | $217,979 | FHA | |
| Previous Owner | $151,210 | FHA | |
| Previous Owner | $78,551 | FHA | |
| Previous Owner | $78,611 | FHA |
Source: Public Records
Source: Houston Association of REALTORS®
MLS Number: 40686347
APN: 1950-0000-0045-000
Nearby Homes
- 4004 Briarglen Dr
- 5516 Thistle Dr
- 3901 Wood Sorrel Dr
- 3700 Wood Sorrel Dr
- 5310 Abbeville Ct
- 4112 Leslie's Way
- 5319 Decatur Ct
- 4207 W Bayou Maison Cir
- 4116 Leslies Way
- 4112 Pine Shadows St
- 5311 New Iberia Ln
- 4221 E Bayou Maison Cir
- 4219 W Bayou Maison Cir
- Plan 2025 at Bayou Maison
- Plan 2200 at Bayou Maison
- Plan 1900 at Bayou Maison
- Plan 2335 at Bayou Maison
- Plan 2020 at Bayou Maison
- Plan 1503 at Bayou Maison
- Plan 1820 at Bayou Maison
- 5309 Abbeville Ct
- 3813 Wood Sorrel Dr
- 4021 Briar Hollow Dr Unit 4
- 5601 Fm 517 E
- 115 Green Isle Ave Unit 115
- 113 Green Isle Ave Unit 113
- 141 Green Isle Ave
- 4118 Scenic Dr
- 4614 44th St
- 2505 Texas Ave
- 4426 25th St E Unit C
- 4111 Victoria Ave Unit 4111
- 2918 46th St Unit 1
- 3906 Video St Unit F
- 2137 Casa Rio Cir
- 3936 Wagon Rd
- 3103 Avenue H
- 2103 Holly Dr
- 2514 Avenue B
- 3512 Cedar Dr
