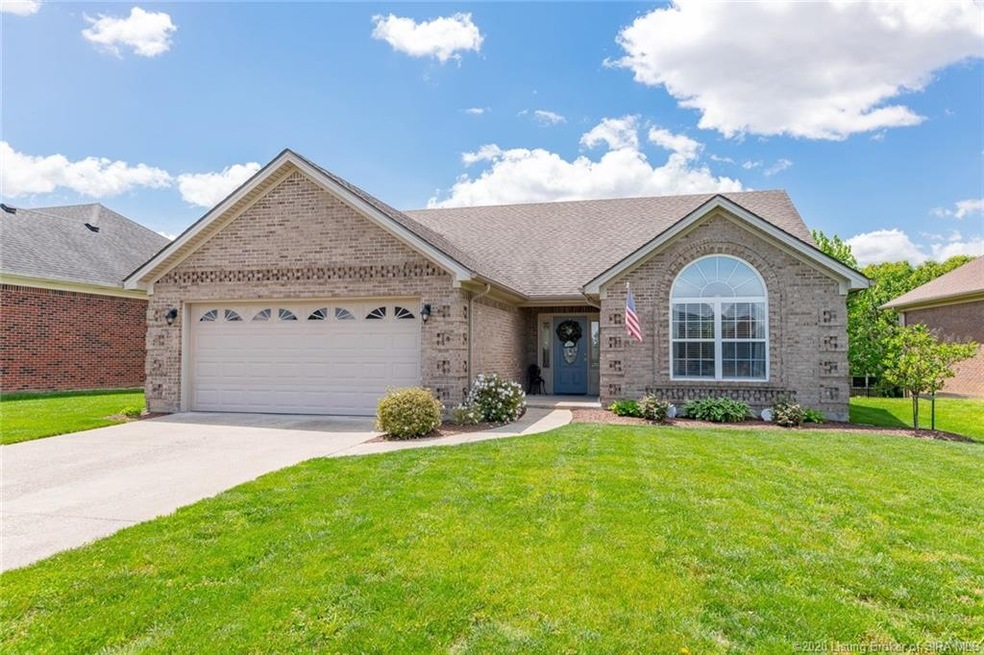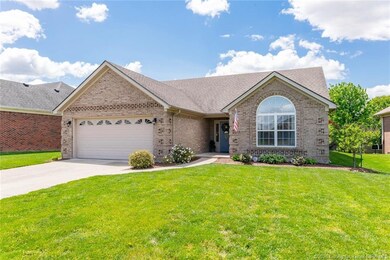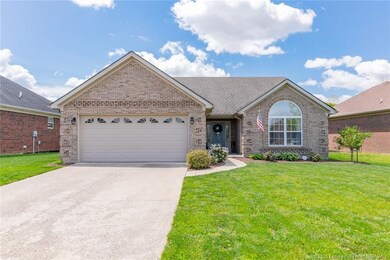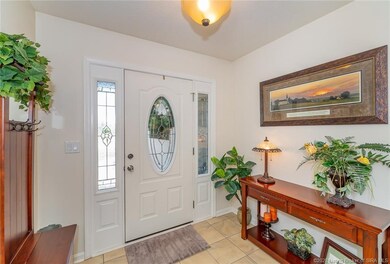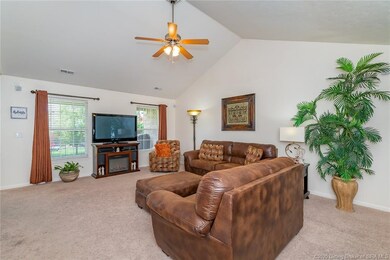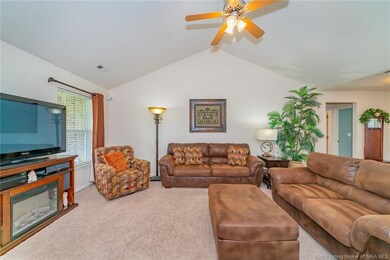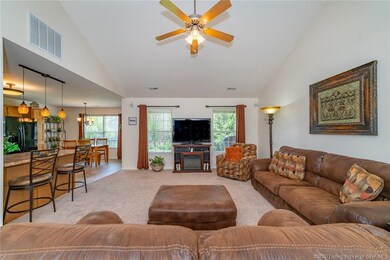
5527 Cambridge Ct Charlestown, IN 47111
Highlights
- Open Floorplan
- Hydromassage or Jetted Bathtub
- First Floor Utility Room
- Cathedral Ceiling
- Covered Patio or Porch
- Fenced Yard
About This Home
As of June 2020This outstanding home stands out of the crowd in desirable Hawthorn Glen Subdivision. It features 3 bedrooms, 2 baths with a large main bedroom and spacious master bath & closet. You will enjoy entertaining in the huge open concept kitchen loaded with extra counter space, cabinets, breakfast bar & pantry. Includes refrigerator, stove, microwave & dishwasher. Bask in all the natural light & covered porch which offers plenty of shade for outdoor dining & enjoyment. Benefits include: community pool, clubhouse & walking paths. This truly is a place to call home. You won't want to miss this one!
Last Agent to Sell the Property
Ward Realty Services License #RB14035695 Listed on: 05/06/2020
Home Details
Home Type
- Single Family
Est. Annual Taxes
- $1,109
Year Built
- Built in 2007
Lot Details
- 9,148 Sq Ft Lot
- Cul-De-Sac
- Fenced Yard
- Landscaped
HOA Fees
- $33 Monthly HOA Fees
Parking
- 2 Car Attached Garage
- Driveway
Home Design
- Slab Foundation
- Frame Construction
- Radon Mitigation System
Interior Spaces
- 1,572 Sq Ft Home
- 1-Story Property
- Open Floorplan
- Sound System
- Cathedral Ceiling
- Ceiling Fan
- Blinds
- Window Screens
- First Floor Utility Room
- Utility Room
Kitchen
- Eat-In Kitchen
- Oven or Range
- Microwave
- Dishwasher
Bedrooms and Bathrooms
- 3 Bedrooms
- Split Bedroom Floorplan
- Walk-In Closet
- 2 Full Bathrooms
- Hydromassage or Jetted Bathtub
Utilities
- Forced Air Heating and Cooling System
- Gas Available
- Electric Water Heater
- Cable TV Available
Additional Features
- Accessibility Features
- Covered Patio or Porch
Listing and Financial Details
- Assessor Parcel Number 100311300061000003
Ownership History
Purchase Details
Home Financials for this Owner
Home Financials are based on the most recent Mortgage that was taken out on this home.Purchase Details
Similar Homes in Charlestown, IN
Home Values in the Area
Average Home Value in this Area
Purchase History
| Date | Type | Sale Price | Title Company |
|---|---|---|---|
| Warranty Deed | -- | None Available | |
| Warranty Deed | -- | -- |
Property History
| Date | Event | Price | Change | Sq Ft Price |
|---|---|---|---|---|
| 06/11/2020 06/11/20 | Sold | $199,300 | 0.0% | $127 / Sq Ft |
| 05/08/2020 05/08/20 | Pending | -- | -- | -- |
| 05/06/2020 05/06/20 | For Sale | $199,300 | +41.3% | $127 / Sq Ft |
| 05/21/2014 05/21/14 | Sold | $141,000 | -5.9% | $90 / Sq Ft |
| 04/18/2014 04/18/14 | Pending | -- | -- | -- |
| 01/08/2014 01/08/14 | For Sale | $149,900 | -- | $95 / Sq Ft |
Tax History Compared to Growth
Tax History
| Year | Tax Paid | Tax Assessment Tax Assessment Total Assessment is a certain percentage of the fair market value that is determined by local assessors to be the total taxable value of land and additions on the property. | Land | Improvement |
|---|---|---|---|---|
| 2024 | $1,736 | $252,100 | $36,300 | $215,800 |
| 2023 | $1,736 | $239,900 | $36,300 | $203,600 |
| 2022 | $1,538 | $208,300 | $31,800 | $176,500 |
| 2021 | $1,371 | $194,500 | $27,200 | $167,300 |
| 2020 | $1,230 | $173,600 | $23,600 | $150,000 |
| 2019 | $1,092 | $167,700 | $23,600 | $144,100 |
| 2018 | $1,124 | $160,100 | $23,600 | $136,500 |
| 2017 | $959 | $154,200 | $23,600 | $130,600 |
| 2016 | $829 | $151,000 | $23,600 | $127,400 |
| 2014 | $908 | $148,500 | $23,600 | $124,900 |
| 2013 | -- | $146,400 | $23,600 | $122,800 |
Agents Affiliated with this Home
-

Seller's Agent in 2020
Jeremy Ward
Ward Realty Services
(812) 987-4048
82 in this area
1,257 Total Sales
-

Seller Co-Listing Agent in 2020
Angie Hamilton
Ward Realty Services
(502) 432-7098
10 in this area
77 Total Sales
-

Buyer's Agent in 2020
Clint Novak
Semonin Realty
(812) 267-1566
4 in this area
37 Total Sales
-

Seller's Agent in 2014
Dayna Ashely
Schuler Bauer Real Estate Services ERA Powered (N
(502) 645-4308
9 in this area
191 Total Sales
-

Seller Co-Listing Agent in 2014
Patti Howard
Schuler Bauer Real Estate Services ERA Powered (N
(812) 987-4233
32 in this area
192 Total Sales
-

Buyer's Agent in 2014
Becca Potter
RE/MAX
(502) 681-3728
44 in this area
196 Total Sales
Map
Source: Southern Indiana REALTORS® Association
MLS Number: 202007544
APN: 10-03-11-300-061.000-003
- 5520 Stratford Ct
- 8105 Harmony Way
- 8111 Harmony Way
- Cumberland Plan at Silver Creek Meadows - Maple Street Collection
- Breckenridge Plan at Silver Creek Meadows - Maple Street Collection
- Danville Plan at Silver Creek Meadows - Maple Street Collection
- Jensen Plan at Silver Creek Meadows - Maple Street Collection
- Yosemite Plan at Silver Creek Meadows - Maple Street Collection
- 8229 Crescent Cove
- 5015 Bolton Dr Unit LOT 1604
- 5013 Bolton Dr Unit LOT 1605
- 5011 Bolton Dr Unit LOT 1606
- 8211 Crescent Cove
- 8220 Crescent Cove
- 5402 Melbourne Dr Unit Lot 1503
- 5419 Somerset Cir
- 8221 Crescent Cove
- 5409 Somerset Cir
- 0 Juniper Ridge Dr Unit 202507582
- 6039 Red Berry Juniper Dr
