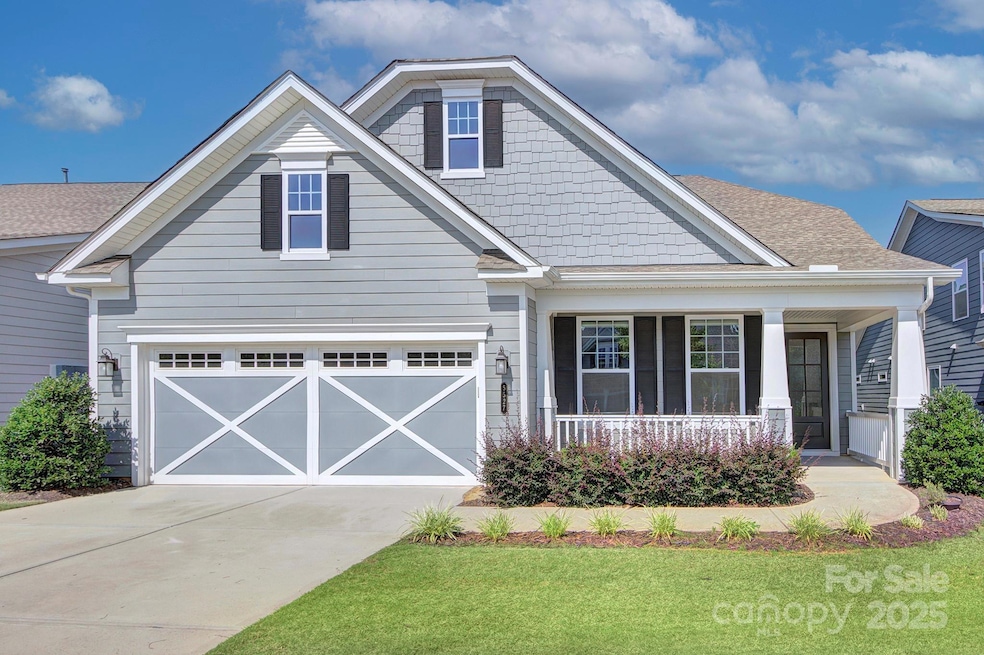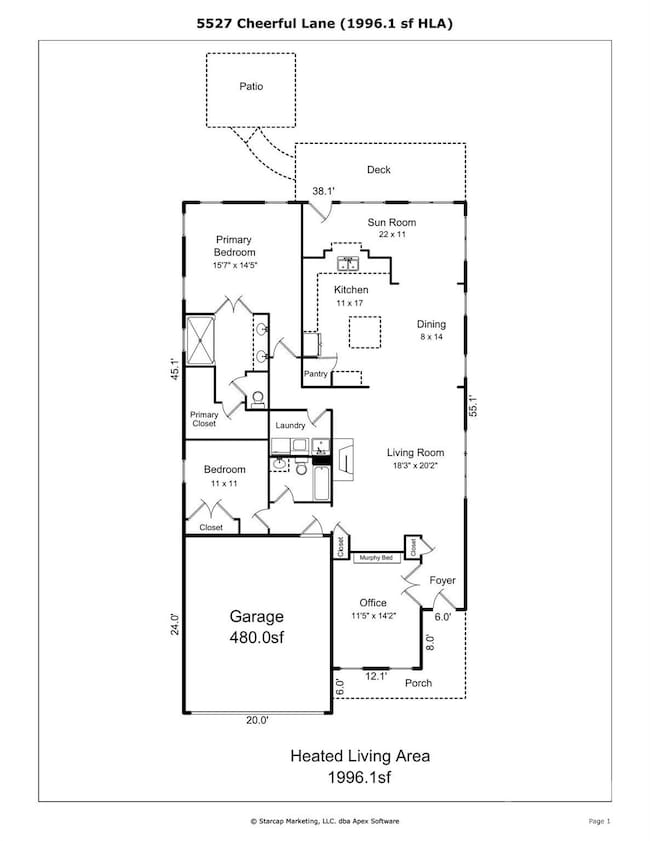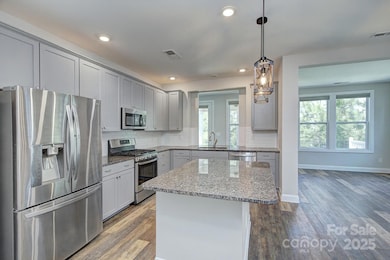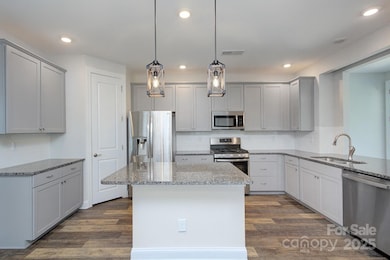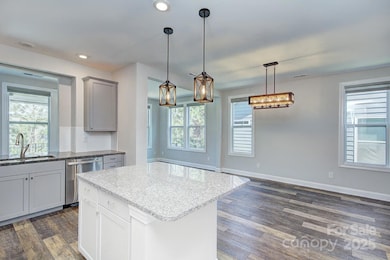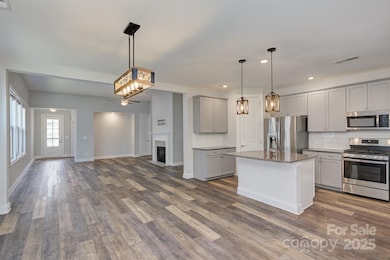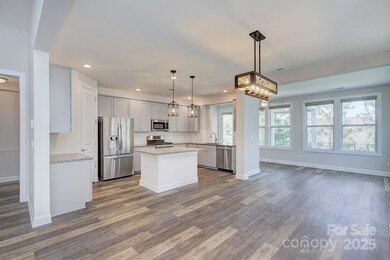5527 Cheerful Ln Charlotte, NC 28215
Bradfield Farms NeighborhoodEstimated payment $3,359/month
Highlights
- Fitness Center
- Open Floorplan
- Pond
- Active Adult
- Clubhouse
- Arts and Crafts Architecture
About This Home
Lock and Leave lifestyle with this beautiful ranch home with maintenance-free living included! This home is located in a beautiful resort style amenity neighborhood! Luxury vinyl plank flooring flows throughout the entire home—NO carpet. The upgraded entertainers kitchen offers granite countertops, an island with built-in storage and roll-out trash, walk-in pantry, gas range, upgraded lighting, and a pass-through to the sunroom. A spacious dining area with a sleek linear fixture is ideal for hosting large family gatherings. The private primary suite features a tray ceiling, expansive L-shaped walk-in closet, dual vanities, and a zero-entry walk-in shower. A second bedroom is thoughtfully positioned away from the primary suite for added privacy with access to a full bath. The office includes French doors, built-in storage, and a Murphy bed for flexible use.
Enjoy the extended sunroom—perfect for cards, puzzles, or relaxing—or step outside to the covered rear porch with privacy shade and paver patio. Additional highlights include an epoxy-coated garage floor and a laundry room with sink and cabinetry and a fenced yard with covered porch and seating area.
HOA includes lawn maintenance, basic cable, security system, lawn care, and amazing community amenities. There is a social director for those who want to join in on all the fun-completely optional!
Conveniently located near the new Publix and Novant Medical Center/Hospital with direct neighborhood access to both and several new restaurants minutes away.
Listing Agent
NextHome Paramount Brokerage Email: trish4realestate@gmail.com License #218200 Listed on: 07/25/2025
Home Details
Home Type
- Single Family
Year Built
- Built in 2019
Lot Details
- 6,011 Sq Ft Lot
- Back Yard Fenced
- Level Lot
- Irrigation
- Lawn
- Property is zoned MX-1(INNOV)
HOA Fees
- $400 Monthly HOA Fees
Parking
- 2 Car Attached Garage
- Front Facing Garage
Home Design
- Arts and Crafts Architecture
- Slab Foundation
- Architectural Shingle Roof
Interior Spaces
- 1,996 Sq Ft Home
- 1-Story Property
- Open Floorplan
- Wired For Data
- Gas Fireplace
- Insulated Windows
- French Doors
- Entrance Foyer
- Great Room with Fireplace
- Pull Down Stairs to Attic
Kitchen
- Breakfast Bar
- Walk-In Pantry
- Gas Oven
- Microwave
- Ice Maker
- Dishwasher
- Kitchen Island
Flooring
- Tile
- Vinyl
Bedrooms and Bathrooms
- 2 Main Level Bedrooms
- Split Bedroom Floorplan
- Walk-In Closet
- 2 Full Bathrooms
Laundry
- Laundry Room
- Electric Dryer Hookup
Home Security
- Home Security System
- Carbon Monoxide Detectors
Accessible Home Design
- Roll-in Shower
Outdoor Features
- Pond
- Covered Patio or Porch
Schools
- Clear Creek Elementary School
- Northeast Middle School
- Rocky River High School
Utilities
- Forced Air Heating and Cooling System
- Heat Pump System
- Tankless Water Heater
- Cable TV Available
Listing and Financial Details
- Assessor Parcel Number 111-205-31
Community Details
Overview
- Active Adult
- First Service Residential Association
- Built by Kolter
- Cresswind Subdivision, Dogwood Floorplan
Amenities
- Clubhouse
Recreation
- Tennis Courts
- Indoor Game Court
- Recreation Facilities
- Fitness Center
- Community Indoor Pool
- Community Spa
- Dog Park
- Trails
Map
Home Values in the Area
Average Home Value in this Area
Tax History
| Year | Tax Paid | Tax Assessment Tax Assessment Total Assessment is a certain percentage of the fair market value that is determined by local assessors to be the total taxable value of land and additions on the property. | Land | Improvement |
|---|---|---|---|---|
| 2025 | $3,773 | $478,000 | $100,000 | $378,000 |
| 2024 | $3,773 | $478,000 | $100,000 | $378,000 |
| 2023 | $3,773 | $478,000 | $100,000 | $378,000 |
| 2022 | $3,384 | $350,700 | $82,000 | $268,700 |
| 2021 | $3,384 | $350,700 | $82,000 | $268,700 |
| 2020 | $791 | $82,000 | $82,000 | $0 |
| 2019 | $791 | $82,000 | $82,000 | $0 |
Property History
| Date | Event | Price | List to Sale | Price per Sq Ft |
|---|---|---|---|---|
| 01/29/2026 01/29/26 | Price Changed | $515,000 | -2.8% | $258 / Sq Ft |
| 09/03/2025 09/03/25 | Price Changed | $530,000 | -1.3% | $266 / Sq Ft |
| 07/25/2025 07/25/25 | For Sale | $537,000 | -- | $269 / Sq Ft |
Purchase History
| Date | Type | Sale Price | Title Company |
|---|---|---|---|
| Warranty Deed | $537,000 | Investors Title | |
| Special Warranty Deed | $359,000 | None Available |
Mortgage History
| Date | Status | Loan Amount | Loan Type |
|---|---|---|---|
| Open | $429,600 | New Conventional |
Source: Canopy MLS (Canopy Realtor® Association)
MLS Number: 4275434
APN: 111-205-31
- 5536 Cheerful Ln
- 8218 Festival Way
- 7315 Surprise Ct
- 8407 Festival Way
- 7362 Overjoyed Crossing
- 7337 Overjoyed Crossing
- 7343 Overjoyed Crossing Unit 318
- 9610 Cresswind Blvd
- 8718 Festival Way
- 5827 Cheerful Ln
- 8945 Silver Springs Ct
- 8941 Silver Springs Ct
- 8937 Silver Springs Ct
- 8933 Silver Springs Ct
- 8929 Silver Springs Ct
- 8925 Silver Springs Ct
- 6025 Blissful Dr
- 7120 American Elm Rd
- 12417 Old Iron Ln
- 9614 Rau Ct
- 3941 Woodland View Dr
- 12429 Bending Branch Rd
- 9924 Paper Tree Rd
- 4015 Honey Locust Dr
- 13330 Maize Ln
- 13330 Maize Ln Unit C1
- 13330 Maize Ln Unit A1
- 13330 Maize Ln Unit B1
- 9617 Rau Ct
- 12915 Longstraw Rd
- 11838 Red Leaf Dr
- 10007 Bristley Rd
- 11909 Red Leaf Dr
- 4312 Larkhaven Village Dr
- 5320 Starflower Dr
- 5410 Starflower Dr
- 5222 Tresham Ct
- 8715 Balsam Bay Rd
- 9912 Peppermint Ln
- 8823 Balsam Bay Rd
Ask me questions while you tour the home.
