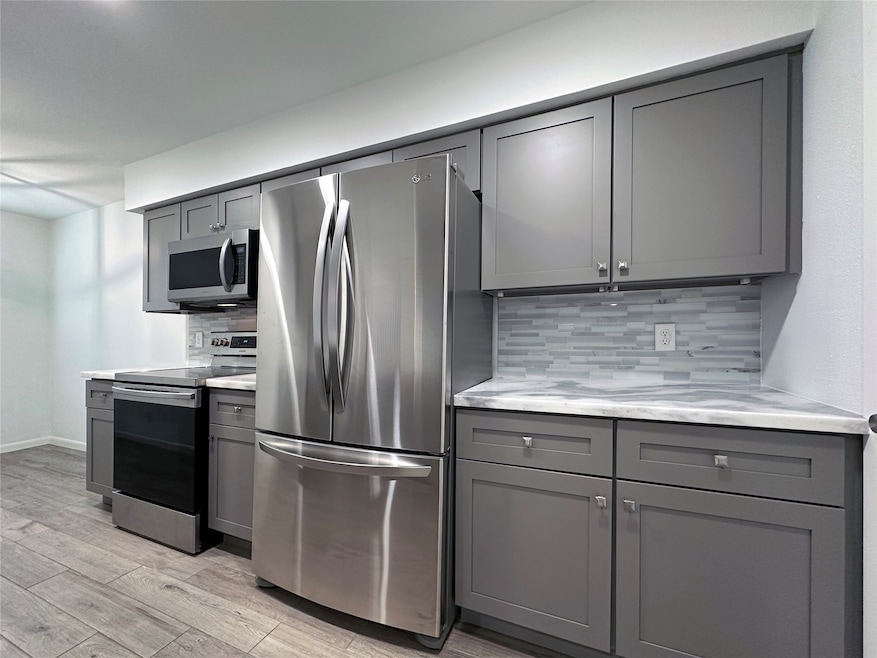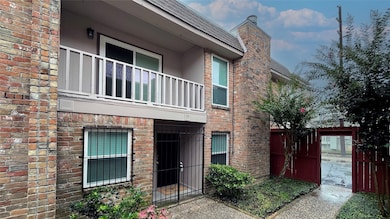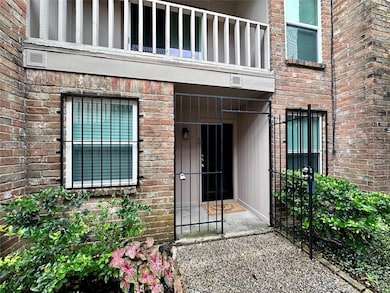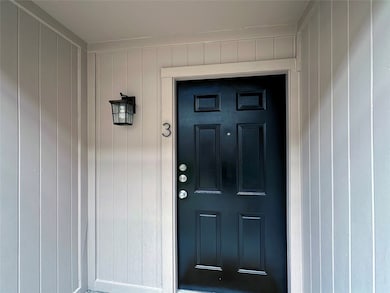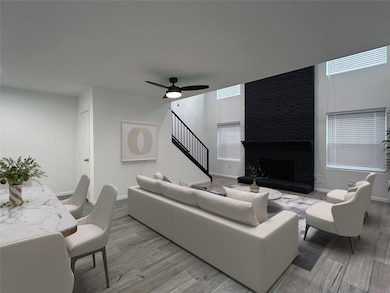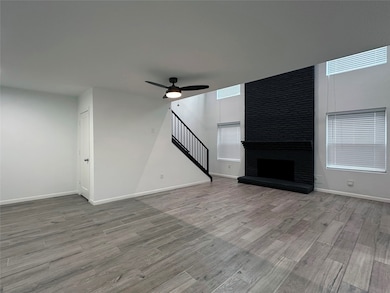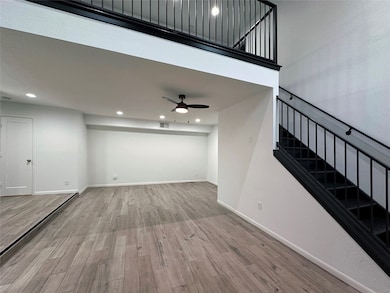5528 Beverlyhill St Unit 3 Houston, TX 77056
Uptown-Galleria District NeighborhoodHighlights
- 58,853 Sq Ft lot
- Deck
- Engineered Wood Flooring
- School at St. George Place Rated A-
- Traditional Architecture
- 3-minute walk to Anderson Park
About This Home
Your search stops here!! Beautifully updated and spacious Galleria townhome with 2 bedrooms on opposite sides with their own private full bathrooms. Primary Bedroom offers extended space ideal as a study or sitting area. Second Bedroom has a large private balcony with a courtyard view! A Fabulous Floorplan with a Large Family Room that is open to the Kitchen and Breakfast Room. This Beautiful Home was completely updated in 2019 with Designer touches throughout. Updated Insulated Windows installed in 2025! Granite Counters in the Kitchen, stainless steel appliances, contemporary fixtures, wood floors and so much more! A reserved covered parking spot with lots of additional parking in designated area in front of the townhome. This complex is peaceful with great neighbors and minutes away from all the action. Contact your agent today!
Listing Agent
Keller Williams Realty Southwest License #0518446 Listed on: 06/14/2025

Townhouse Details
Home Type
- Townhome
Year Built
- Built in 1973
Home Design
- Traditional Architecture
Interior Spaces
- 1,576 Sq Ft Home
- 2-Story Property
- High Ceiling
- Ceiling Fan
- Wood Burning Fireplace
- Window Treatments
- Family Room Off Kitchen
- Utility Room
Kitchen
- Electric Oven
- Electric Range
- Free-Standing Range
- Microwave
- Dishwasher
- Granite Countertops
- Disposal
Flooring
- Engineered Wood
- Laminate
- Tile
Bedrooms and Bathrooms
- 2 Bedrooms
Laundry
- Dryer
- Washer
Parking
- 1 Detached Carport Space
- Additional Parking
- Assigned Parking
Outdoor Features
- Courtyard
- Deck
- Patio
Schools
- School At St George Place Elementary School
- Tanglewood Middle School
- Wisdom High School
Utilities
- Central Heating and Cooling System
- Programmable Thermostat
Additional Features
- Energy-Efficient Thermostat
- 1.35 Acre Lot
Listing and Financial Details
- Property Available on 6/14/25
- Long Term Lease
Community Details
Overview
- Beverly Hills Subdivision
Pet Policy
- No Pets Allowed
Map
Property History
| Date | Event | Price | List to Sale | Price per Sq Ft | Prior Sale |
|---|---|---|---|---|---|
| 09/25/2025 09/25/25 | Price Changed | $1,950 | -4.9% | $1 / Sq Ft | |
| 07/31/2025 07/31/25 | Price Changed | $2,050 | -8.9% | $1 / Sq Ft | |
| 06/14/2025 06/14/25 | For Rent | $2,250 | 0.0% | -- | |
| 04/11/2025 04/11/25 | Sold | -- | -- | -- | View Prior Sale |
| 03/28/2025 03/28/25 | Pending | -- | -- | -- | |
| 03/11/2025 03/11/25 | For Sale | $250,000 | 0.0% | $175 / Sq Ft | |
| 12/05/2024 12/05/24 | Off Market | $1,800 | -- | -- | |
| 11/01/2024 11/01/24 | Price Changed | $1,800 | -9.8% | $1 / Sq Ft | |
| 10/04/2024 10/04/24 | For Rent | $1,995 | 0.0% | -- | |
| 04/23/2021 04/23/21 | Sold | -- | -- | -- | View Prior Sale |
| 03/24/2021 03/24/21 | Pending | -- | -- | -- | |
| 03/17/2021 03/17/21 | For Sale | $259,000 | -- | $164 / Sq Ft |
Source: Houston Association of REALTORS®
MLS Number: 4779484
APN: 1094340000003
- 5506 Beverlyhill St Unit 8
- 5526 Mcculloch Cir
- 5501 Judalon Ln
- 5514 Pagewood Ln
- 3300 Yorktown St Unit 3
- 3300 Yorktown St Unit 11
- 3300 Yorktown St Unit 24
- 3300 Yorktown St Unit 14
- 3300 Yorktown St Unit 13
- 3210 W Park at Beverly Hills
- 3209 Mcculloch Cir
- 5545 Pagewood Ln
- 5513 Pagewood Ln
- 5629 Dolores St Unit B
- 3014 Dolores Park Ln
- 3105 Mcculloch Cir
- 5506 Bosque St
- 5434 Windswept Ln
- 5512 Bosque St
- 5510 Bosque St
- 5528 Beverly Hill St Unit 1
- 5537 Lincrest Ln
- 5455 Richmond Ave
- 5513 Fairdale Ln
- 5455 Richmond Ave Unit 1027
- 5455 Richmond Ave Unit 4086
- 5455 Richmond Ave Unit 4044
- 5455 Richmond Ave Unit 3088
- 5455 Richmond Ave Unit 4090
- 5455 Richmond Ave Unit 2051
- 5455 Richmond Ave Unit 4103
- 5455 Richmond Ave Unit 4023
- 5455 Richmond Ave Unit 1092
- 5457 Fairdale Ln
- 5418 Lincrest Ln
- 5545 Navarro St Unit GQ
- 5422 Schumacher Ln
- 5546 Pagewood Ln
- 5545 Pagewood Ln
- 5702 Fairdale Ln Unit C
