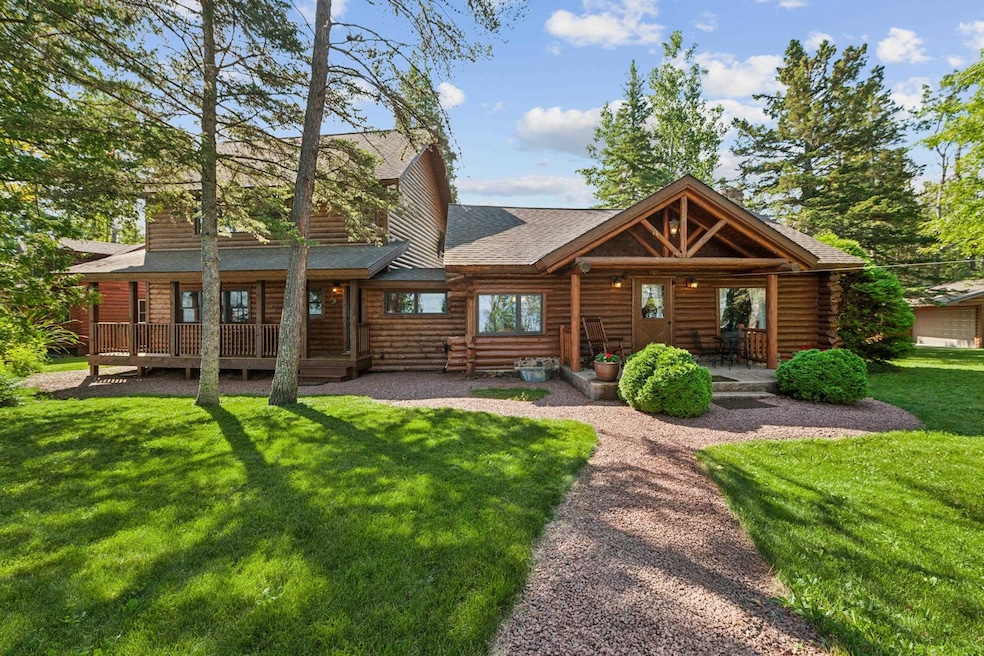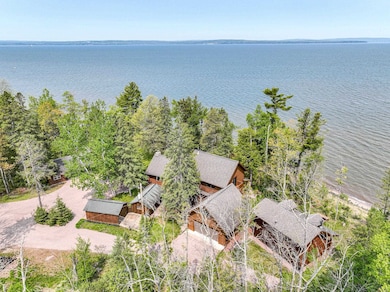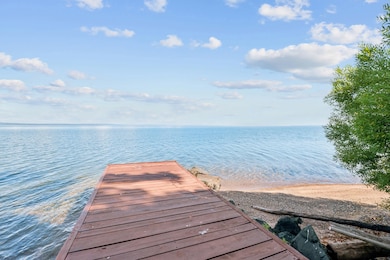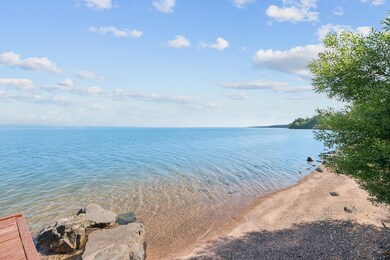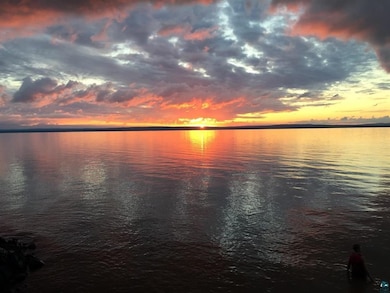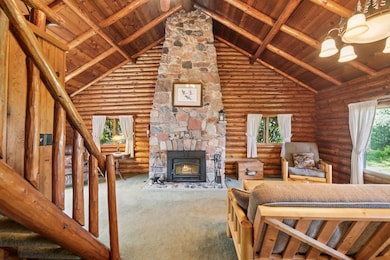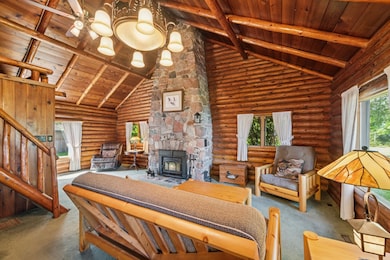55285 Corbine Rd Ashland, WI 54806
Estimated payment $7,195/month
Highlights
- Private Waterfront
- Beach Access
- Multiple Garages
- Docks
- Guest House
- RV Access or Parking
About This Home
Luxury log cabin estate nestled above 267 feet of pristine shoreline, this stunning Swedish-style log home with a 2013 addition blends craftsmanship, comfort, and breathtaking views. Just five minutes from Ashland, it’s ideal as a year-round residence or private lakeside retreat. The main home features a luxurious owner's suite, soaring pine ceilings, cedar and oak finishes, and a great room with a floor-to-ceiling stone fireplace. The second level offers cathedral ceilings, a cozy wood stove, and a balcony with sweeping lake views. The original log home includes a second bedroom, a fully renovated kitchen with custom cabinetry, and an updated 3⁄4 bath with heated stone floors. Enjoy outdoor living on the expansive deck, dock, or one of three covered porches with panoramic views of Long Island, Madeline Island, Bayfield, Washburn, and unforgettable sunrises and sunsets. A charming log guest house offers a bedroom, 3⁄4 bath, kitchen, loft, and wood stove—perfect for visitors. Additional features include a heated two-car garage with upper-level potential, a detached three-stall garage/workshop, multiple outbuildings, and a 36'x56' steel-reinforced pole barn. This exceptional property offers the ultimate in Northwoods lakefront living.
Home Details
Home Type
- Single Family
Est. Annual Taxes
- $10,442
Year Built
- Built in 2013
Lot Details
- 4 Acre Lot
- Lot Dimensions are 667 x 250
- Private Waterfront
- 267 Feet of Waterfront
- Lake Front
- Property fronts a private road
- Kennel
- Many Trees
Property Views
- Bay
- Lake
- Panoramic
Home Design
- Log Cabin
- Concrete Foundation
- Wood Frame Construction
- Asphalt Shingled Roof
- Log Siding
Interior Spaces
- 4,069 Sq Ft Home
- 2-Story Property
- Beamed Ceilings
- Cathedral Ceiling
- Ceiling Fan
- 3 Fireplaces
- Wood Burning Fireplace
- Entrance Foyer
- Family Room
- Living Room
- Dining Room
- Loft
- Bonus Room
- Lower Floor Utility Room
- Storage Room
Kitchen
- Eat-In Kitchen
- Cooktop
- Dishwasher
Flooring
- Wood
- Heated Floors
- Tile
Bedrooms and Bathrooms
- 4 Bedrooms
- Primary Bedroom on Main
- Walk-In Closet
- Bathroom on Main Level
- Bathtub With Separate Shower Stall
Laundry
- Laundry Room
- Laundry on main level
- Dryer
- Washer
Partially Finished Basement
- Partial Basement
- Stone Basement
- Drainage System
- Sump Pump
- Recreation or Family Area in Basement
- Crawl Space
Parking
- 14 Car Garage
- Multiple Garages
- Heated Garage
- Insulated Garage
- Garage Drain
- Garage Door Opener
- Gravel Driveway
- RV Access or Parking
Outdoor Features
- Beach Access
- Docks
- Balcony
- Deck
- Pole Barn
- Separate Outdoor Workshop
- Storage Shed
- Rain Gutters
- Porch
Additional Homes
- Guest House
Utilities
- Forced Air Heating and Cooling System
- Heating System Uses Propane
- Drilled Well
- Sewer Holding Tank
Community Details
- No Home Owners Association
Listing and Financial Details
- Assessor Parcel Number 022-01854-0300
Map
Home Values in the Area
Average Home Value in this Area
Tax History
| Year | Tax Paid | Tax Assessment Tax Assessment Total Assessment is a certain percentage of the fair market value that is determined by local assessors to be the total taxable value of land and additions on the property. | Land | Improvement |
|---|---|---|---|---|
| 2024 | $11,885 | $407,000 | $107,600 | $299,400 |
| 2023 | $6,060 | $407,900 | $108,500 | $299,400 |
| 2022 | $18,042 | $407,900 | $108,500 | $299,400 |
| 2021 | $8,779 | $407,900 | $108,500 | $299,400 |
| 2020 | $9,239 | $407,900 | $108,500 | $299,400 |
| 2019 | $9,033 | $407,900 | $108,500 | $299,400 |
| 2018 | $9,494 | $367,200 | $95,000 | $272,200 |
| 2017 | $7,912 | $367,200 | $95,000 | $272,200 |
| 2016 | $4,624 | $202,300 | $110,400 | $91,900 |
| 2015 | $5,674 | $202,300 | $110,400 | $91,900 |
| 2014 | $3,297 | $202,300 | $110,400 | $91,900 |
| 2013 | $3,335 | $202,300 | $110,400 | $91,900 |
Property History
| Date | Event | Price | List to Sale | Price per Sq Ft |
|---|---|---|---|---|
| 06/03/2025 06/03/25 | For Sale | $1,200,000 | -- | $295 / Sq Ft |
Source: Lake Superior Area REALTORS®
MLS Number: 6119811
APN: 022-01854-0300
- 0000 Reykdal Rd
- 000 36th Ave E
- 2729 Lake Shore Dr E
- 0000 Old Odanah Rd
- 2123 Main St E
- 14XX Lake Shore Dr E
- 1607 6th St E
- 609 14th Ave E
- 612 Saint Claire St
- 417 3rd St E
- 807 5th Ave E
- 0 5th Ave E
- 915 Prentice Ave
- 1008 3rd Ave E
- 213 8th St E
- 1100 Ellis Ave
- XXX 22nd St
- 2XXX 22nd St
- XXX 18th St E
- 20xxx U S Highway 2
