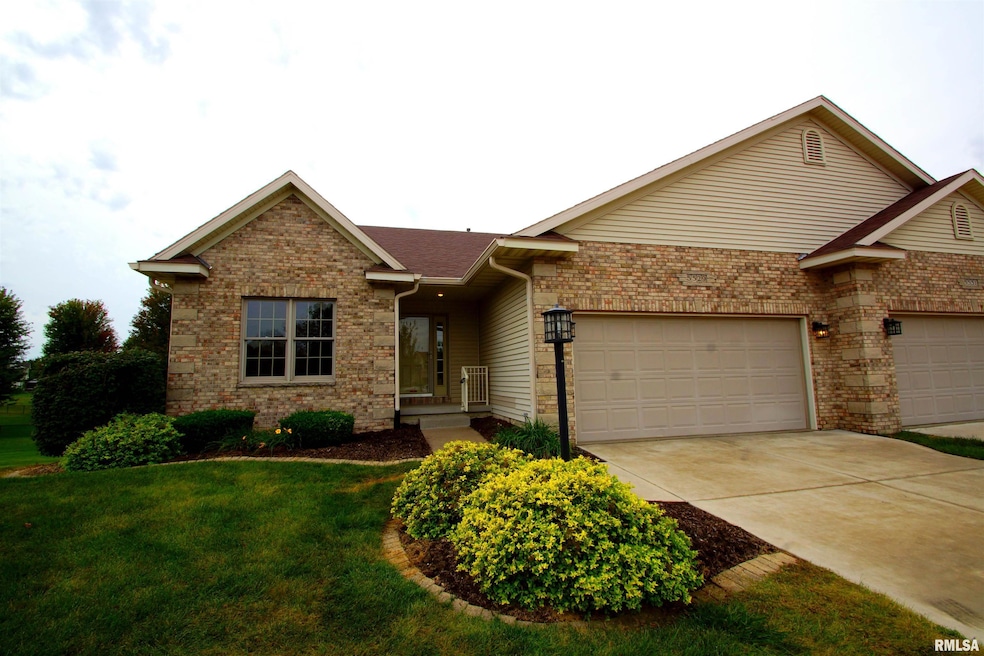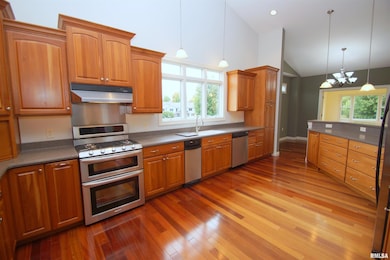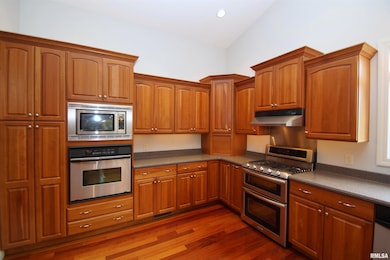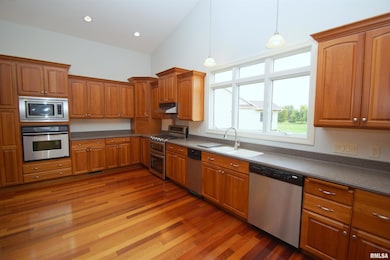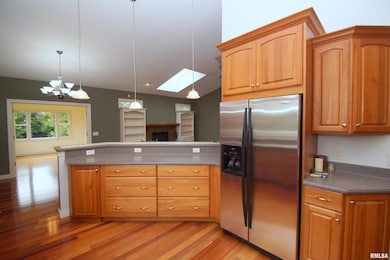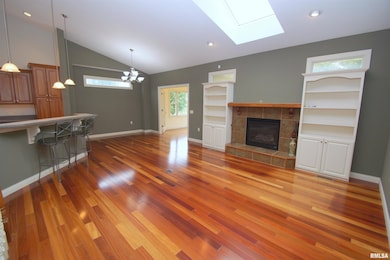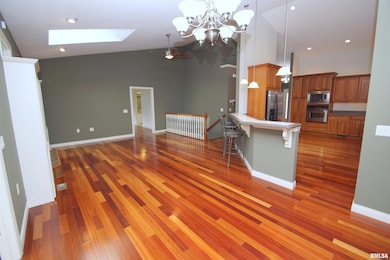5529 Baraboo Ct Davenport, IA 52804
Outer Davenport/Bettendorf NeighborhoodEstimated payment $3,083/month
Highlights
- Vaulted Ceiling
- Cul-De-Sac
- 2 Car Attached Garage
- Solid Surface Countertops
- Skylights
- Spa Bath
About This Home
Davenport Iowa Real Estate For Sale! This Condo Has a LOT to Offer Including: New High Efficiency Furnace & Central A/C - 2024, New Roof - 2020, 2 Car Garage w/ Loads of Built In Storage, Expanded & Custom Built Kitchen Featuring: Under Cabinet Lighting, High-End Cherry Omega Cabinetry w/ High Crown Molding, 15 Full-Extension Dovetailed Drawers w/ 4 Deep Drawers & Bread Drawer, 13 Variated-Height Upper & 12 Lower Cabinets including 1 for Cookie Trays, 2 Tall Pantry Cabinets, 1 Sliding Drawer for Can Goods, Two-Tiered Lazy Susan Corner Cabinet below a Large Corner Appliance Garage & 17 Roll-Out Drawers, 29' of Corian CounterTops Plus 10' of Upper Counter for Breakfast Bar, Beautiful Cherry Hardwood Floors throughout Main Floor, Vaulted Ceilings w/ SkyLights in Living Room & Main Bathroom, 13 x 11 Room Previously Used for Dog Room (Could be Easily Used for Interior Hot Tub Room) w/ Fiberglass Panel Walls, Washing Station, Commercial High Volume 300 Cubic Feet Per Minute Exhaust Fan, Ceramic Tiled Floor Sloped to Floor Drain, & Large Lockable Dog Door to 6' Vinyl Privacy Fenced Dog Run/Private Patio w/ Outside Faucet, 10 x 9 Walk-In Cedar Closet, 10 x 8 Primary Walk-In Closet, 28 x 10 Basement Storage Area, Solid-Core 6 Panel Doors, Front Downspouts Buried to Drain Boxes, Outlet for Holiday Decor Above Elevated Shelf in Hallway, 1 of only 2 Condos in Greenfields w/ Finished 9' Ceilings, & Walk-Out Basement! Blueprints & Manuals Included! Sellers are related to listing agent
Listing Agent
Mel Foster Co. Davenport Brokerage Phone: 563-650-9597 License #S62276000/ 475172615 Listed on: 09/24/2025

Property Details
Home Type
- Condominium
Est. Annual Taxes
- $5,724
Year Built
- Built in 2005
HOA Fees
- $150 Monthly HOA Fees
Parking
- 2 Car Attached Garage
- Garage Door Opener
- On-Street Parking
Home Design
- Brick Exterior Construction
- Poured Concrete
- Shingle Roof
- Vinyl Siding
Interior Spaces
- 2,713 Sq Ft Home
- 1-Story Property
- Wired For Sound
- Vaulted Ceiling
- Ceiling Fan
- Skylights
- Gas Log Fireplace
- Window Treatments
- Living Room with Fireplace
- Home Security System
Kitchen
- Range with Range Hood
- Microwave
- Dishwasher
- Solid Surface Countertops
- Trash Compactor
- Disposal
Bedrooms and Bathrooms
- 3 Bedrooms
- Spa Bath
Finished Basement
- Walk-Out Basement
- Basement Fills Entire Space Under The House
Schools
- Davenport Elementary And Middle School
- Davenport High School
Utilities
- Forced Air Heating and Cooling System
- Heating System Uses Natural Gas
- High Speed Internet
- Cable TV Available
Additional Features
- Patio
- Cul-De-Sac
Community Details
- Association fees include snow removal, lawn care
- Greeenfield Subdivision
Listing and Financial Details
- Assessor Parcel Number S3007-01N
Map
Home Values in the Area
Average Home Value in this Area
Tax History
| Year | Tax Paid | Tax Assessment Tax Assessment Total Assessment is a certain percentage of the fair market value that is determined by local assessors to be the total taxable value of land and additions on the property. | Land | Improvement |
|---|---|---|---|---|
| 2025 | $5,724 | $336,820 | $54,700 | $282,120 |
| 2024 | $5,584 | $320,230 | $54,700 | $265,530 |
| 2023 | $5,712 | $320,230 | $54,700 | $265,530 |
| 2022 | $5,740 | $267,460 | $44,440 | $223,020 |
| 2021 | $5,740 | $267,460 | $44,440 | $223,020 |
| 2020 | $5,434 | $250,140 | $44,440 | $205,700 |
| 2019 | $5,600 | $249,570 | $44,440 | $205,130 |
| 2018 | $5,230 | $249,570 | $44,440 | $205,130 |
| 2017 | $5,416 | $238,170 | $44,440 | $193,730 |
| 2016 | $5,026 | $238,170 | $0 | $0 |
| 2015 | $5,026 | $237,160 | $0 | $0 |
| 2014 | $5,074 | $237,160 | $0 | $0 |
| 2013 | $4,982 | $0 | $0 | $0 |
| 2012 | -- | $250,840 | $43,210 | $207,630 |
Property History
| Date | Event | Price | List to Sale | Price per Sq Ft |
|---|---|---|---|---|
| 11/24/2025 11/24/25 | Price Changed | $465,000 | -2.1% | $171 / Sq Ft |
| 09/24/2025 09/24/25 | For Sale | $475,000 | -- | $175 / Sq Ft |
Source: RMLS Alliance
MLS Number: QC4267691
APN: S3007-01N
- 5521 Baraboo Ct
- 5321 Friendship Dr Unit 5320
- 1536 Rhinelander Dr
- 1515 Rhinelander Dr
- 1422 Racine Ct
- 1729 Jenna Dr
- 5908 Alec Ave
- 5910 Austin Ave
- 4836 W Pleasant St
- 4738 W 11th St
- 6225 W Locust St
- 1210 Eagle's Crest Dr
- 4703 W 13th St
- 4620 W 11th St
- 1335 N Utah Ave
- 1312 Emerald Dr
- 2218 Emerald Dr
- 2025 Emerald Dr
- 2230 Emerald Dr
- 1310 Calvin St
- 1701 Eagles Crest Ave
- 1115 N Utah Ave Unit lower lvl apartment
- 1115 N Utah Ave
- 3235 W 16th St
- 1000 Blythwood Place
- 3439 Hillandale Rd
- 3320 W 42nd St
- 2930 N Lincoln Ave
- 3637 Johnson Ave
- 3803 Pearl Ave
- 2206 Pacific St
- 2325 Mckinley Ave
- 2002 W 4th St Unit Main
- 2002 W 4th St
- 2002 W 4th St Unit A
- 418 S Hancock Ave
- 2154 W 36th St
- 627 N Division St
- 627 N Division St
- 201 S Howell St Unit 201 Half
