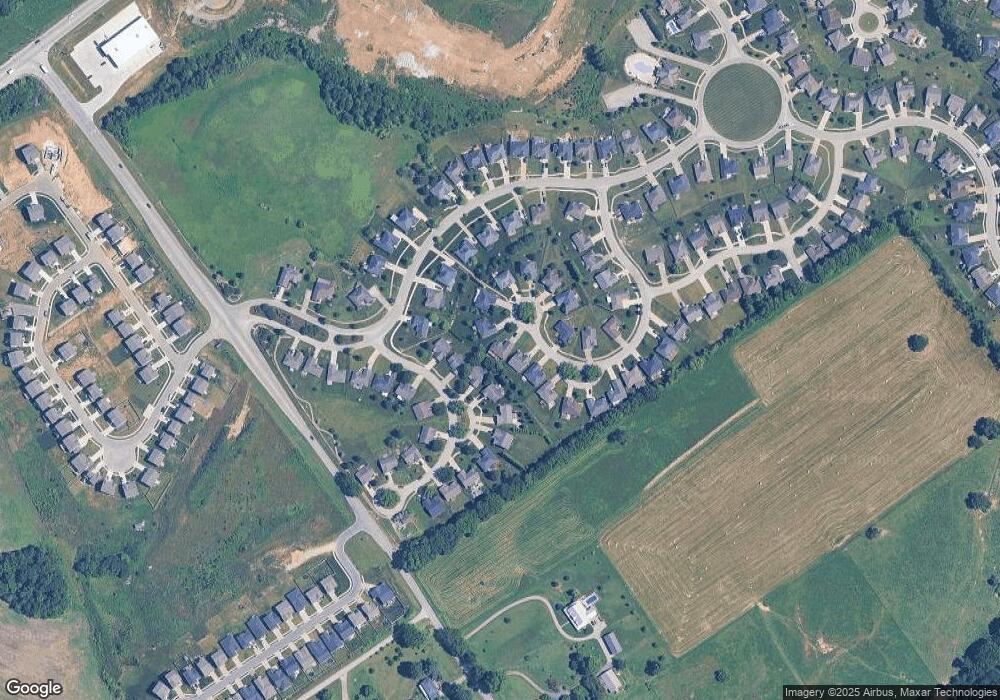5529 Cambridge Ct Charlestown, IN 47111
Estimated Value: $340,649 - $395,000
4
Beds
3
Baths
2,405
Sq Ft
$153/Sq Ft
Est. Value
About This Home
This home is located at 5529 Cambridge Ct, Charlestown, IN 47111 and is currently estimated at $367,912, approximately $152 per square foot. 5529 Cambridge Ct is a home located in Clark County with nearby schools including Jonathan Jennings Elementary School, Charlestown Senior High School, and Rock Creek Community Academy.
Ownership History
Date
Name
Owned For
Owner Type
Purchase Details
Closed on
Mar 6, 2015
Sold by
Darin M Darin M
Bought by
Broady Jessica D
Current Estimated Value
Purchase Details
Closed on
Oct 31, 2008
Sold by
Adams Scott
Bought by
Broady Darin M and Broady Jessica D
Create a Home Valuation Report for This Property
The Home Valuation Report is an in-depth analysis detailing your home's value as well as a comparison with similar homes in the area
Home Values in the Area
Average Home Value in this Area
Purchase History
| Date | Buyer | Sale Price | Title Company |
|---|---|---|---|
| Broady Jessica D | -- | -- | |
| Broady Darin M | $219,900 | Kightlinger & Gray Llp |
Source: Public Records
Tax History Compared to Growth
Tax History
| Year | Tax Paid | Tax Assessment Tax Assessment Total Assessment is a certain percentage of the fair market value that is determined by local assessors to be the total taxable value of land and additions on the property. | Land | Improvement |
|---|---|---|---|---|
| 2024 | $2,735 | $323,500 | $36,300 | $287,200 |
| 2023 | $2,338 | $307,200 | $36,300 | $270,900 |
| 2022 | $2,151 | $271,500 | $31,800 | $239,700 |
| 2021 | $1,935 | $254,100 | $27,200 | $226,900 |
| 2020 | $1,752 | $227,000 | $23,600 | $203,400 |
| 2019 | $1,559 | $219,000 | $23,600 | $195,400 |
| 2018 | $1,625 | $210,100 | $23,600 | $186,500 |
| 2017 | $1,320 | $200,700 | $23,600 | $177,100 |
| 2016 | $2,810 | $196,200 | $23,600 | $172,600 |
| 2014 | -- | $193,200 | $23,600 | $169,600 |
| 2013 | -- | $185,200 | $23,600 | $161,600 |
Source: Public Records
Map
Nearby Homes
- 8111 Harmony Way
- Jensen Plan at Silver Creek Meadows - Maple Street Collection
- Greenbriar Plan at Meyer Meadows - Maple Street Collection
- Greenbriar Plan at Silver Creek Meadows - Maple Street Collection
- Beacon Plan at Silver Creek Meadows - Maple Street Collection
- Wesley Plan at Meyer Meadows - Maple Street Collection
- Breckenridge Plan at Meyer Meadows - Maple Street Collection
- Cumberland Plan at Meyer Meadows - Maple Street Collection
- Wesley Plan at Silver Creek Meadows - Maple Street Collection
- DaVinci Plan at Meyer Meadows - Maple Street Collection
- Yosemite Plan at Silver Creek Meadows - Maple Street Collection
- Jensen Plan at Meyer Meadows - Maple Street Collection
- Danville Plan at Silver Creek Meadows - Maple Street Collection
- Yosemite Plan at Meyer Meadows - Maple Street Collection
- Fairfax Plan at Silver Creek Meadows - Maple Street Collection
- Beacon Plan at Meyer Meadows - Maple Street Collection
- Danville Plan at Meyer Meadows - Maple Street Collection
- DaVinci Plan at Silver Creek Meadows - Maple Street Collection
- Breckenridge Plan at Silver Creek Meadows - Maple Street Collection
- Cumberland Plan at Silver Creek Meadows - Maple Street Collection
- 5527 Cambridge Ct
- 5531 Cambridge Ct
- 5507 Stratford Ct
- 5525 Cambridge Ct
- 5509 Stratford Ct
- 5505 Stratford Ct
- 5533 Cambridge Ct
- 5526 Cambridge Ct
- 5503 Stratford Ct
- 5535 Cambridge Ct
- 5523 Cambridge Ct
- 5511 Stratford Ct
- 5528 Cambridge Ct
- 5416 Hawthorne Glen
- 5418 Hawthorne Glen
- 5534 Cambridge Ct
- 5520 Cambridge Ct
- 5532 Cambridge Ct
- 5506 Stratford Ct
- 5513 Stratford Ct
