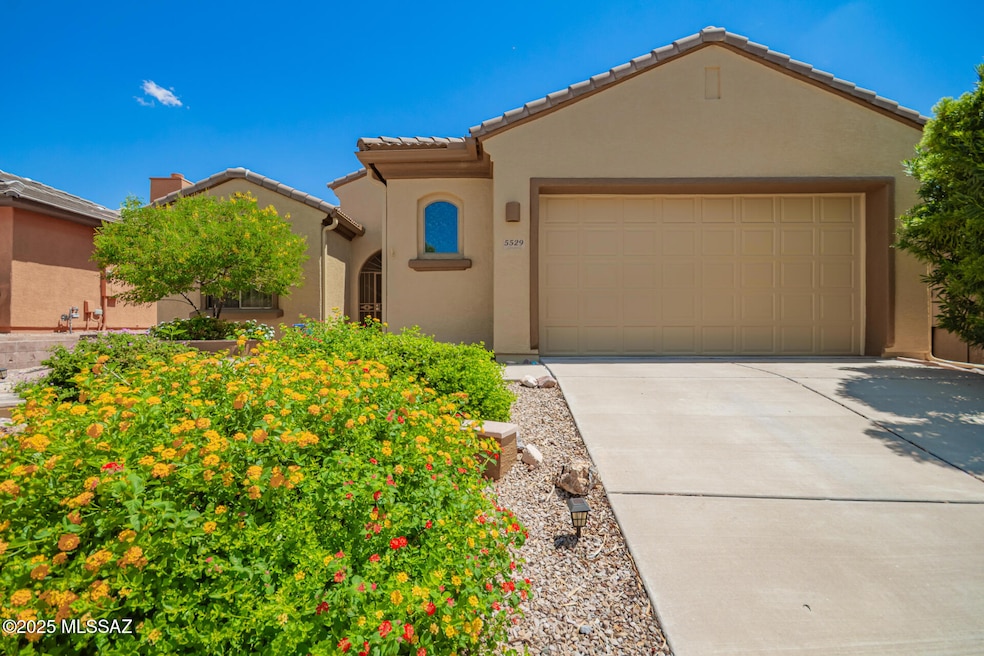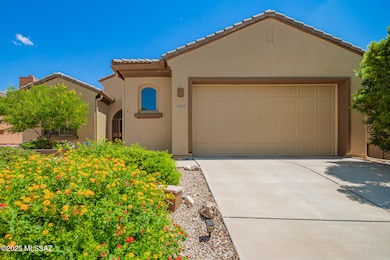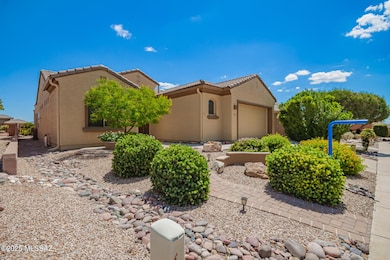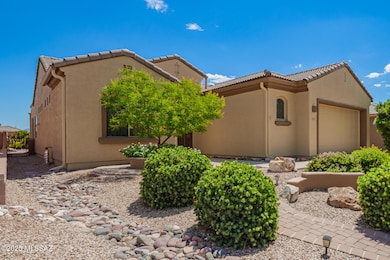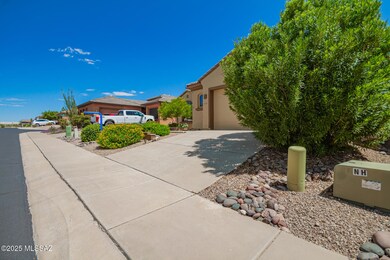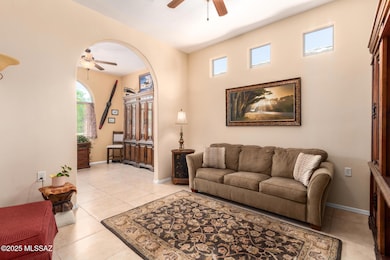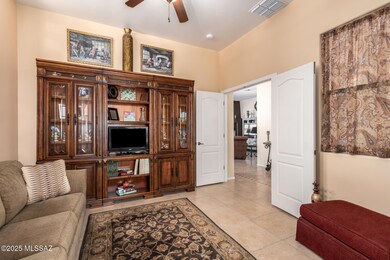5529 S Guthrie Peak Dr Green Valley, AZ 85622
Estimated payment $2,793/month
Highlights
- Golf Course Community
- Active Adult
- Mountain View
- Fitness Center
- Gated Community
- Hilltop Location
About This Home
Driving through the gated community of Canoa Sierra, you'll discover this expanded Monterey Serrena model showcasing sweeping views of the Santa Rita Mountains, surrounding canyons, and lush fairways.Inside, soaring ceilings, graceful archways, art niches, and abundant natural light from multiple Sola-tubes create a refined yet inviting atmosphere. A private study wing and a fully enclosed, temperature-controlled Arizona Room offer versatile living spaces for work or relaxation. The upgraded kitchen is designed for both beauty and functionality, featuring a custom backsplash, stainless steel appliances with both gas and electric options, and a two-tier island that is ideal for cooking or casual dining. The primary suite provides direct backyard access, a generous walk-in closet fitted out with shelving and cabinets by California Closets and a remodeled bath. Upgrades include a new HVAC system with smart thermostat (2023), freshly painted exterior including gates, front entry door, and landscape walls (2024), remodeled bathrooms, and a new garage door with opener (2023). The extended 2.5-car garage with built-in cabinetry provides exceptional storage and workspace. Outdoors, enjoy professional landscaping with pavers, irrigation, exterior lighting, and a BBQ perfect for entertaining. Every detail of this home has been thoughtfully maintained, offering a true showcase of Arizona living at its finest. This Gated Community in Canoa Ranch is the premier 55+ active adult community in Green Valley surrounded by the beauty.
Listing Agent
Keller Williams Southern Arizona License #SA546201000 Listed on: 09/04/2025

Home Details
Home Type
- Single Family
Est. Annual Taxes
- $2,778
Year Built
- Built in 2008
Lot Details
- 6,882 Sq Ft Lot
- Cul-De-Sac
- Elevated Lot
- Desert faces the front and back of the property
- West Facing Home
- East or West Exposure
- Block Wall Fence
- Native Plants
- Drip System Landscaping
- Hilltop Location
- Landscaped with Trees
- Property is zoned Pima County - CR5
HOA Fees
- $59 Monthly HOA Fees
Parking
- Garage
- Oversized Parking
- Parking Storage or Cabinetry
- Garage Door Opener
- Driveway
Home Design
- Contemporary Architecture
- Frame With Stucco
- Frame Construction
- Tile Roof
Interior Spaces
- 2,030 Sq Ft Home
- 1-Story Property
- High Ceiling
- Ceiling Fan
- Decorative Fireplace
- Gas Fireplace
- Double Pane Windows
- Window Treatments
- Entrance Foyer
- Great Room with Fireplace
- Dining Area
- Home Office
- Library
- Ceramic Tile Flooring
- Mountain Views
Kitchen
- Breakfast Bar
- Walk-In Pantry
- Plumbed For Gas In Kitchen
- Microwave
- ENERGY STAR Qualified Refrigerator
- ENERGY STAR Qualified Dishwasher
- Stainless Steel Appliances
- ENERGY STAR Range
- ENERGY STAR Cooktop
- Prep Sink
- Disposal
Bedrooms and Bathrooms
- 2 Bedrooms
- Walk-In Closet
- 2 Full Bathrooms
- Double Vanity
- Secondary bathroom tub or shower combo
- Primary Bathroom includes a Walk-In Shower
- Exhaust Fan In Bathroom
- Solar Tube
Laundry
- Laundry Room
- ENERGY STAR Qualified Dryer
- ENERGY STAR Qualified Washer
Home Security
- Security Gate
- Carbon Monoxide Detectors
- Fire and Smoke Detector
Accessible Home Design
- Accessible Hallway
- Doors with lever handles
- Doors are 32 inches wide or more
- No Interior Steps
- Accessible Entrance
Outdoor Features
- Patio
- Arizona Room
- Outdoor Grill
Schools
- Continental Elementary And Middle School
- Optional High School
Utilities
- Forced Air Heating and Cooling System
- Mini Split Air Conditioners
- Ductless Heating Or Cooling System
- Heating System Uses Natural Gas
- Mini Split Heat Pump
- Natural Gas Water Heater
- Water Softener
- High Speed Internet
- Satellite Dish
- Cable TV Available
Community Details
Overview
- Active Adult
- Canoa Ranch Community
- On-Site Maintenance
- Maintained Community
- The community has rules related to covenants, conditions, and restrictions, deed restrictions
Recreation
- Golf Course Community
- Pickleball Courts
- Fitness Center
- Jogging Path
Additional Features
- Recreation Room
- Gated Community
Map
Home Values in the Area
Average Home Value in this Area
Tax History
| Year | Tax Paid | Tax Assessment Tax Assessment Total Assessment is a certain percentage of the fair market value that is determined by local assessors to be the total taxable value of land and additions on the property. | Land | Improvement |
|---|---|---|---|---|
| 2025 | $3,005 | $27,247 | -- | -- |
| 2024 | $2,808 | $25,949 | -- | -- |
| 2023 | $2,588 | $24,714 | $0 | $0 |
| 2022 | $2,588 | $23,537 | $0 | $0 |
| 2021 | $2,622 | $21,717 | $0 | $0 |
| 2020 | $2,561 | $21,717 | $0 | $0 |
| 2019 | $2,533 | $20,847 | $0 | $0 |
| 2018 | $2,414 | $19,151 | $0 | $0 |
| 2017 | $2,446 | $19,151 | $0 | $0 |
| 2016 | $2,291 | $18,239 | $0 | $0 |
| 2015 | $2,264 | $18,218 | $0 | $0 |
Property History
| Date | Event | Price | List to Sale | Price per Sq Ft |
|---|---|---|---|---|
| 10/16/2025 10/16/25 | For Sale | $465,000 | -2.1% | $229 / Sq Ft |
| 09/04/2025 09/04/25 | For Sale | $475,000 | -- | $234 / Sq Ft |
Purchase History
| Date | Type | Sale Price | Title Company |
|---|---|---|---|
| Interfamily Deed Transfer | -- | None Available | |
| Warranty Deed | $245,000 | Tfati | |
| Warranty Deed | $245,000 | Tfati | |
| Cash Sale Deed | $419,822 | Tfati |
Mortgage History
| Date | Status | Loan Amount | Loan Type |
|---|---|---|---|
| Previous Owner | $196,000 | New Conventional |
Source: MLS of Southern Arizona
MLS Number: 22523089
APN: 304-69-5460
- 5464 S Guthrie Peak Dr
- 2496 W Music Mountains Dr
- 2499 W Bassett Peak Dr
- 2519 W Music Mountains Dr
- 5775 S Camino Del Sol Unit 5204
- 5775 S Camino Del Sol Unit Suite6104
- 5775 S Camino Del Sol Unit 12208
- 5829 Waynes Way
- 5847 Waynes Way
- 5841 Waynes Way
- 5724 S Atascosa Peak Dr
- 5811 S Atascosa Peak Dr
- 5814 S Turquoise Canyon Dr
- 2057 W Acacia Bluffs Dr
- 5854 S Turquoise Canyon Dr
- 2048 W Cactus Run Dr
- 2007 W Cactus Run Dr
- 5790 S Lowry Canyon Place
- 5799 S Lowry Canyon Place
- 2075 W Demetrie Canyon Dr
- 3841 S Placita de La Moneda
- 3143 S Calle Pueblo
- 1561 W Placita Travis
- 1172 W Mountain View
- 351 W Calle Lecho
- 1010 Cll de La Temporada
- 1135 S Kent Spring Place
- 334 S Willow Wick Dr
- 119 S Beyerville Place
- 230 E Paseo de Golf
- 1524 N Paseo La Tinaja
- 784 N Highlands Grove Ln
- 1027 E Madera Grove Ln
- 33 E Calle Vivaz
- 207 E Calle Vivaz
- 306 E Calle Cerita
- 2111 E Thunderchief Dr
- 2210 E Eager Dr
- 18732 S Avenida Rio Veloz
- 1107 W Calle Vista de Suenos
