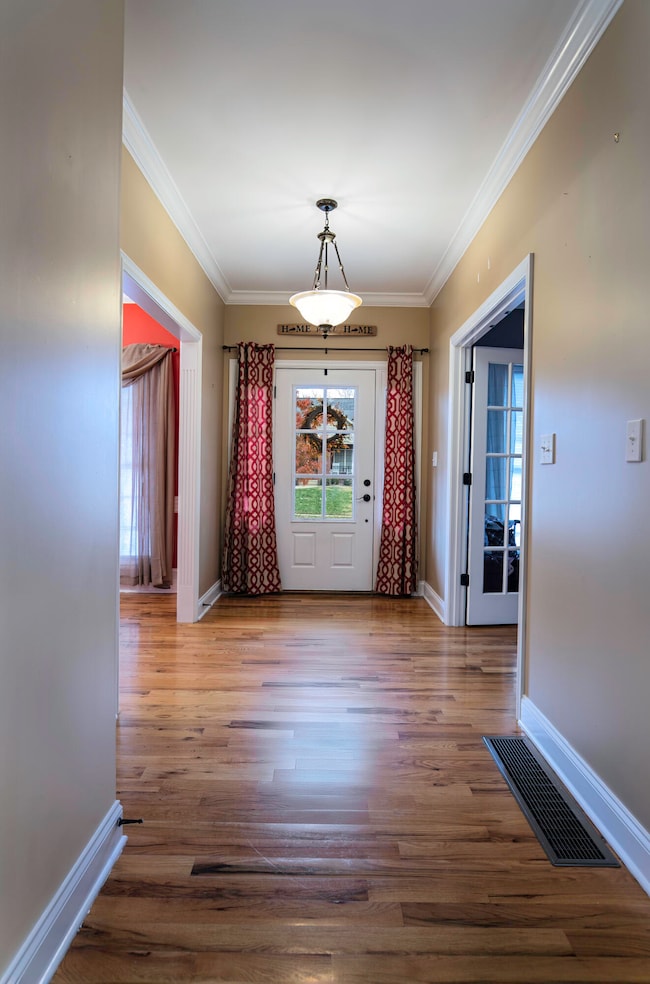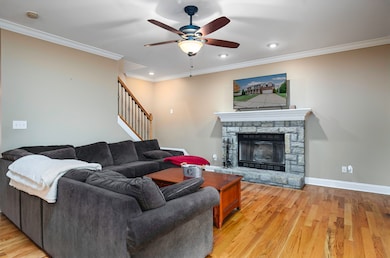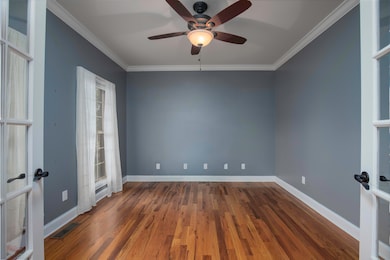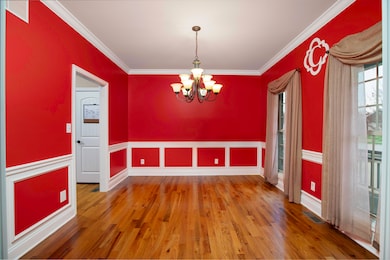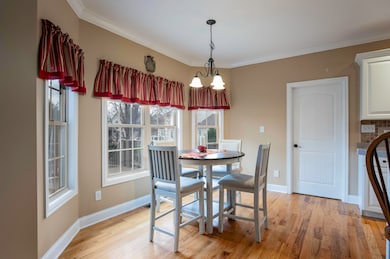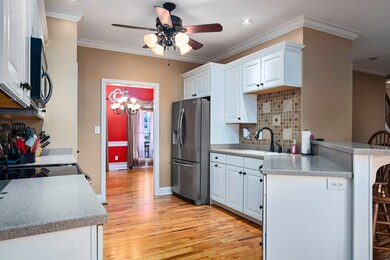553 Adena Trace Versailles, KY 40383
Estimated payment $3,446/month
Highlights
- In Ground Pool
- Wood Burning Stove
- Recreation Room
- Deck
- Great Room with Fireplace
- Wood Flooring
About This Home
Spacious and room for everyone and everything!! Welcoming front porch sets the stage for this lovely 2 story home on a full finished basement! Main level with foyer, dining room, fully equipped kitchen, large gathering room, covered patio room and more! Second level with 4 large bedrooms including the primary bedroom with walk in closet, soaking tub, separate shower and dual sinks. Lower level is another home! Full bath, office area, flex room, rec room, access to in ground pool/hot tub! Luscious landscaping! In ever so popular Adena Trace!! So much home for the money!!!
Open House Schedule
-
Sunday, March 08, 20262:00 to 4:00 pm3/8/2026 2:00:00 PM +00:003/8/2026 4:00:00 PM +00:00Add to Calendar
Home Details
Home Type
- Single Family
Year Built
- Built in 2009
Lot Details
- 0.32 Acre Lot
- Wood Fence
- Wire Fence
- Landscaped
Parking
- 2 Car Attached Garage
- Front Facing Garage
- Garage Door Opener
- Driveway
- Off-Street Parking
Home Design
- Brick Veneer
- Composition Roof
- Vinyl Siding
- Concrete Perimeter Foundation
- Stone
Interior Spaces
- 3-Story Property
- Central Vacuum
- Ceiling Fan
- Wood Burning Stove
- Wood Burning Fireplace
- Insulated Windows
- Insulated Doors
- Entrance Foyer
- Great Room with Fireplace
- 2 Fireplaces
- Family Room
- Dining Room
- Home Office
- Recreation Room
- Bonus Room
- First Floor Utility Room
- Utility Room
- Neighborhood Views
- Attic Access Panel
Kitchen
- Eat-In Kitchen
- Breakfast Bar
- Self-Cleaning Oven
- Microwave
- Dishwasher
Flooring
- Wood
- Carpet
- Tile
Bedrooms and Bathrooms
- 4 Bedrooms
- Primary bedroom located on second floor
- Walk-In Closet
- Bathroom on Main Level
- Soaking Tub
Laundry
- Laundry on main level
- Washer and Electric Dryer Hookup
Finished Basement
- Walk-Out Basement
- Basement Fills Entire Space Under The House
- Fireplace in Basement
Pool
- In Ground Pool
- Spa
Outdoor Features
- Deck
- Enclosed Patio or Porch
Schools
- Southside Elementary School
- Woodford Co Middle School
- Woodford Co High School
Utilities
- Zoned Cooling
- Air Source Heat Pump
- Heating System Uses Wood
- Electric Water Heater
- Cable TV Available
Listing and Financial Details
- Assessor Parcel Number 20-7002-009-00
Community Details
Overview
- No Home Owners Association
- Adena Trace Subdivision
Recreation
- Tennis Courts
- Pickleball Courts
- Community Pool
- Park
Map
Home Values in the Area
Average Home Value in this Area
Tax History
| Year | Tax Paid | Tax Assessment Tax Assessment Total Assessment is a certain percentage of the fair market value that is determined by local assessors to be the total taxable value of land and additions on the property. | Land | Improvement |
|---|---|---|---|---|
| 2025 | $4,429 | $493,400 | $0 | $0 |
| 2024 | $3,766 | $395,000 | $0 | $0 |
| 2023 | $3,946 | $395,000 | $0 | $0 |
| 2022 | $3,918 | $395,000 | $0 | $0 |
| 2021 | $3,962 | $395,000 | $0 | $0 |
| 2020 | $3,521 | $349,500 | $0 | $0 |
| 2019 | $3,183 | $323,000 | $0 | $0 |
| 2018 | $3,147 | $323,000 | $0 | $0 |
| 2017 | $2,997 | $313,400 | $0 | $0 |
| 2016 | $2,996 | $313,400 | $0 | $0 |
| 2015 | $3,006 | $313,400 | $53,000 | $260,400 |
| 2010 | -- | $313,400 | $53,000 | $260,400 |
Property History
| Date | Event | Price | List to Sale | Price per Sq Ft |
|---|---|---|---|---|
| 03/02/2026 03/02/26 | Price Changed | $599,000 | -1.8% | $148 / Sq Ft |
| 02/09/2026 02/09/26 | Price Changed | $610,000 | -4.2% | $151 / Sq Ft |
| 12/02/2025 12/02/25 | Price Changed | $637,000 | -0.5% | $158 / Sq Ft |
| 11/17/2025 11/17/25 | For Sale | $639,900 | -- | $159 / Sq Ft |
Purchase History
| Date | Type | Sale Price | Title Company |
|---|---|---|---|
| Deed | $313,400 | -- | |
| Deed | -- | -- |
Mortgage History
| Date | Status | Loan Amount | Loan Type |
|---|---|---|---|
| Open | $250,720 | No Value Available | |
| Previous Owner | $248,000 | No Value Available |
Source: ImagineMLS (Bluegrass REALTORS®)
MLS Number: 25506329
APN: 20-7002-009-00
- 542 Berlin Dr
- 538 Berlin Dr
- 140 McCowans Ferry Aly
- 527 Sheffield Dr
- 514 Berlin Dr
- 117 Powhatan Trail
- 115 Powhatan Trail
- 101 Rumsey Cir
- 3858 Troy Pike
- 451 Duell Dr
- 237 Rose Hill Ave
- 534 Saffron Ln
- 331 Furlong Trace
- 729 Azalea Ln
- 424 Sandalwood Park
- 280 Church St
- 742 Azalea Ln
- 712 Azalea Ln
- 741 Azalea Ln
- 149 Bell Ave
- 322 Beacon Hill Dr
- 147 Dan Dr
- 69 Woodson Dr
- 1564 Paynes Depot Rd
- 2315 Oregon Rd
- 101 N Brand St Unit 2
- 101 N Brand St Unit 6
- 2200 Tracery Oaks Dr
- 4121 Reserve Rd
- 2170 Fort Harrods Dr
- 2160 Fort Harrods Dr
- 3397 Lyon Dr
- 3173 Hemingway Ln
- 3655 Rabbits Foot Trail
- 1017 Smither Dr
- 4213 Kensington Garden Ct
- 1129 Claridge Dr
- 1590 Higbee Mill Rd
- 916 Literary Cir
- 2044 Georgian Way
Ask me questions while you tour the home.

