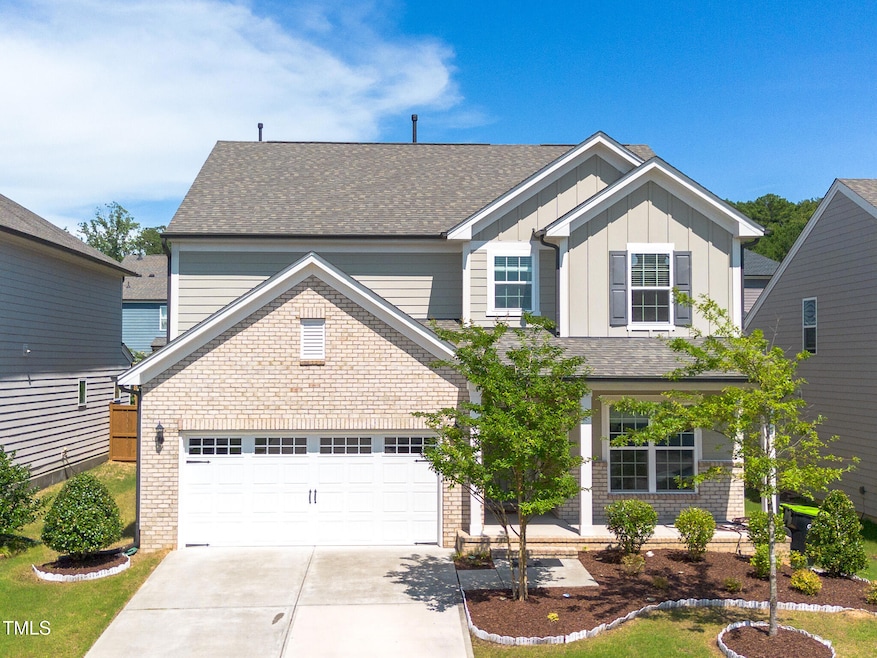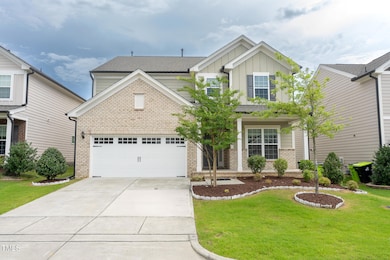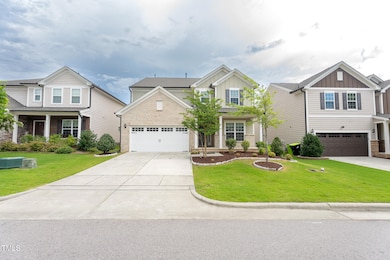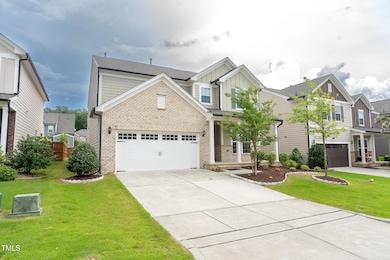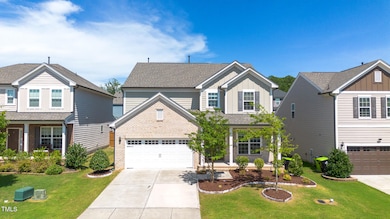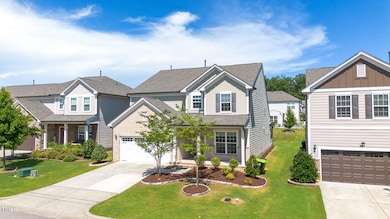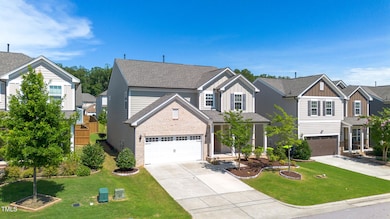553 Duggins Point Apex, NC 27523
Green Level NeighborhoodEstimated payment $4,854/month
Highlights
- Fitness Center
- Craftsman Architecture
- Wood Flooring
- White Oak Elementary School Rated A
- Clubhouse
- Main Floor Bedroom
About This Home
Welcome to 553 Duggins Pt, Apex, NC 27523, a beautiful residence offering over 3137 square feet of meticulously designed living space. With 5 spacious bedrooms and 4 full bathrooms, this home masterfully blends classic architectural charm with modern sophistication, creating a warm and inviting atmosphere ideal for both everyday living and elevated entertaining.
The main level features an office, a formal dining room, a generous bonus room, and a gourmet kitchen adorned with luxurious quartzite countertops, a built-in pantry with custom pull-out shelving, and premium finishes that will inspire culinary creativity. A guest suite with a full bath on the main floor offers comfort and privacy for visitors.
Upstairs, retreat to a grand primary suite complemented by three additional bedrooms, each thoughtfully designed for comfort and tranquility. A spacious loft provides the perfect setting for a children's play area, media lounge, or creative studio. Located in the highly sought-after Greenmoor community, this home is just minutes from top-rated schools , scenic parks, vibrant restaurants, and boutique shopping. For outdoor enthusiasts, offering trails, boating and biking.
The neighborhood itself is a haven of serenity, featuring a community pool, clubhouse, and playground—perfect for families and social gatherings.
This home checks every box—and a few you didn't know you needed. Schedule your private showing today—before someone else does.
Home Details
Home Type
- Single Family
Est. Annual Taxes
- $7,060
Year Built
- Built in 2019
Lot Details
- 6,098 Sq Ft Lot
HOA Fees
- $70 Monthly HOA Fees
Parking
- 2 Car Attached Garage
- 4 Open Parking Spaces
Home Design
- Craftsman Architecture
- Traditional Architecture
- Brick Exterior Construction
- Concrete Foundation
- Slab Foundation
- Shingle Roof
- HardiePlank Type
Interior Spaces
- 3,137 Sq Ft Home
- 1-Story Property
- Family Room
- Breakfast Room
- Dining Room
- Home Office
- Loft
- Unfinished Attic
Kitchen
- Gas Cooktop
- Dishwasher
- Disposal
Flooring
- Wood
- Carpet
Bedrooms and Bathrooms
- 5 Bedrooms | 1 Main Level Bedroom
- Primary bedroom located on second floor
- 4 Full Bathrooms
Laundry
- Laundry Room
- Washer and Dryer
Eco-Friendly Details
- Energy-Efficient Insulation
- Energy-Efficient Thermostat
Schools
- White Oak Elementary School
- Mills Park Middle School
- Green Level High School
Utilities
- Forced Air Heating and Cooling System
- Water Heater
Listing and Financial Details
- Assessor Parcel Number 0733125079
Community Details
Overview
- Association fees include ground maintenance, road maintenance
- Casnc Association, Phone Number (910) 295-3791
- Greenmoor Subdivision
- Maintained Community
- Community Parking
Amenities
- Trash Chute
- Clubhouse
Recreation
- Fitness Center
- Community Pool
Map
Home Values in the Area
Average Home Value in this Area
Tax History
| Year | Tax Paid | Tax Assessment Tax Assessment Total Assessment is a certain percentage of the fair market value that is determined by local assessors to be the total taxable value of land and additions on the property. | Land | Improvement |
|---|---|---|---|---|
| 2025 | $7,060 | $806,358 | $200,000 | $606,358 |
| 2024 | $6,902 | $806,358 | $200,000 | $606,358 |
| 2023 | $5,303 | $481,540 | $80,000 | $401,540 |
| 2022 | $4,977 | $481,540 | $80,000 | $401,540 |
| 2021 | $4,787 | $481,540 | $80,000 | $401,540 |
| 2020 | $4,739 | $481,540 | $80,000 | $401,540 |
| 2019 | $318 | $28,000 | $28,000 | $0 |
Property History
| Date | Event | Price | List to Sale | Price per Sq Ft |
|---|---|---|---|---|
| 11/26/2025 11/26/25 | For Sale | $799,990 | -- | $255 / Sq Ft |
Purchase History
| Date | Type | Sale Price | Title Company |
|---|---|---|---|
| Special Warranty Deed | $476,000 | None Available |
Mortgage History
| Date | Status | Loan Amount | Loan Type |
|---|---|---|---|
| Open | $452,105 | New Conventional |
Source: Doorify MLS
MLS Number: 10134941
APN: 0733.03-12-5079-000
- 424 Brook Pine Trail
- 479 Clark Creek Ln
- 2511 Range Overlook Crossing
- 2411 Colony Woods Dr
- 2208 Good Shepherd Way
- 7242 Morris Acres Rd
- 2134 Grouse Ski Cir
- 713 Ct
- 2122 Grouse Ski Cir
- 2127 Grouse Ski Cir
- 717 Ahad Ct
- 944 Steel Mill Ln
- 2115 Grouse Ski Cir
- 2554 Vining Branch Way
- 2534 Vining Branch Way
- 2201 Dial Dr
- 831 Tunisian Dr
- 2581 Vining Branch Way
- 7723 Roberts Rd
- 2510 Rambling Creek Rd
- 689 Maple Grove Way
- 473 Autumn Rain St
- 267 Crestmont Ridge Dr
- 321 Brk Pne Trail
- 2126 Grubstake St
- 2413 Fillmore Hall Ln
- 7226 Morris Acres Rd
- 2136 Grouse Ski Cir
- 2312 Colony Woods Dr
- 4001 Reedybrook Crossing
- 2546 Adams Pond Ln
- 2513 Canarywood Ln
- 1000 Cameron Woods Dr
- 834 MacAssar Ln Unit Monroe
- 834 MacAssar Ln Unit Holden - 38
- 834 MacAssar Ln Unit Holden 49
- 806 Courting St
- 317 Euphoria Cir
- 1018 Diamond Dove Ln
- 2223 Chattering Lory Ln
