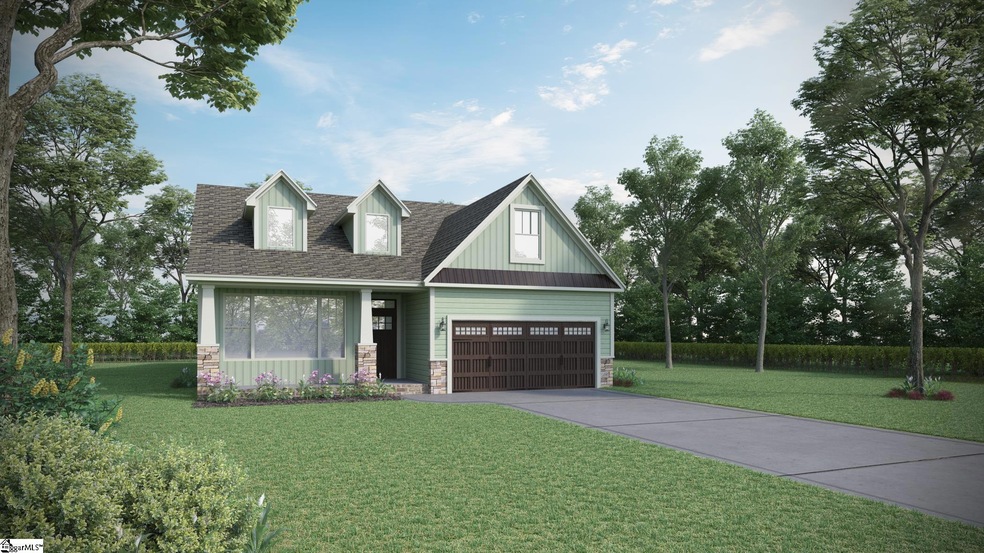
553 Landseer Dr Landrum, SC 29356
Estimated payment $2,338/month
Total Views
14,594
4
Beds
3
Baths
2,400-2,599
Sq Ft
$136
Price per Sq Ft
Highlights
- Craftsman Architecture
- Great Room
- Covered patio or porch
- Landrum Middle School Rated A-
- Granite Countertops
- Walk-In Pantry
About This Home
New Home! 4 Bed - 3 Bath + Unfinished Storage/ flex room - Stainless Steel Appliances, Granite Countertops in Kitchen. Smart Home Manager & 1+8 Builders Home Warranty included. 2 Car Garage & Covered Patio.
Home Details
Home Type
- Single Family
Lot Details
- 6,970 Sq Ft Lot
- Level Lot
- Sprinkler System
HOA Fees
- $40 Monthly HOA Fees
Home Design
- Home to be built
- Home is estimated to be completed on 6/15/25
- Craftsman Architecture
- Traditional Architecture
- Slab Foundation
- Architectural Shingle Roof
- Vinyl Siding
Interior Spaces
- 2,400-2,599 Sq Ft Home
- 1.5-Story Property
- Smooth Ceilings
- Ceiling height of 9 feet or more
- Ceiling Fan
- Ventless Fireplace
- Gas Log Fireplace
- Insulated Windows
- Great Room
- Dining Room
- Fire and Smoke Detector
Kitchen
- Walk-In Pantry
- Electric Oven
- Self-Cleaning Oven
- Free-Standing Electric Range
- Built-In Microwave
- Dishwasher
- Granite Countertops
- Quartz Countertops
- Disposal
Flooring
- Carpet
- Luxury Vinyl Plank Tile
Bedrooms and Bathrooms
- 4 Bedrooms | 3 Main Level Bedrooms
- Walk-In Closet
- 3 Full Bathrooms
- Garden Bath
Laundry
- Laundry Room
- Laundry on main level
Parking
- 2 Car Attached Garage
- Garage Door Opener
Outdoor Features
- Covered patio or porch
Schools
- O.P. Earle Elementary School
- Landrum Middle School
- Landrum High School
Utilities
- Forced Air Heating and Cooling System
- Heating System Uses Natural Gas
- Underground Utilities
- Gas Water Heater
Community Details
- Hinson Management Hoaclosings@Hinsonmanagement.Com HOA
- Built by SK Builders
- Sherwood Gardens Subdivision, Vail Floorplan
- Mandatory home owners association
Listing and Financial Details
- Tax Lot 94
- Assessor Parcel Number 1-08-00-019.94
Map
Create a Home Valuation Report for This Property
The Home Valuation Report is an in-depth analysis detailing your home's value as well as a comparison with similar homes in the area
Home Values in the Area
Average Home Value in this Area
Property History
| Date | Event | Price | Change | Sq Ft Price |
|---|---|---|---|---|
| 01/13/2025 01/13/25 | For Sale | $352,400 | -- | $146 / Sq Ft |
Source: Greater Greenville Association of REALTORS®
Similar Homes in Landrum, SC
Source: Greater Greenville Association of REALTORS®
MLS Number: 1545458
Nearby Homes
- 00 Moss Pink Way
- 00 Hawk Springs Dr
- 309 Talbert Trail
- 557 Landseer Dr
- 569 Landseer Dr
- 561 Landseer Dr
- 573 Landseer Dr
- 565 Landseer Dr
- 305 Belue Mill Rd
- 830 Highway 14 W
- 101 Moccasin Way
- 620 Oak Grove Rd
- 122 Belue Mill Rd
- 720 Highway 14 W
- 219 Lockhart Cir
- 0 N Blackstock Rd
- 00 Goforth Rd
- 395 Mountainview Rd
- 395 Mountainview Rd Unit 395 Mountainview Roa
- 140 Clearwater Rd
- 528 S Shamrock Ave
- 205 S Lyles Ave
- 196 Ridge Rd
- 766 Carolina Dr
- 220 Melrose Cir Unit 2
- 161 Melrose Ave Unit 1
- 110 Hillside Ct
- 305 Grady Ave Unit C-2
- 424 Lakeview Dr
- 316 Warrior Mountain Rd
- 1760 Warrior Dr
- 19 Lynnbrook Way
- 267 Little Cove Creek Dr
- 50 Hemlock Ct
- 103 S Alta Vista Dr
- 240 4th St
- 9042 Legendary Ln
- 109 Lyman Lake Rd Unit 1
- 5 Avis Ct
- 211 Meritage St

