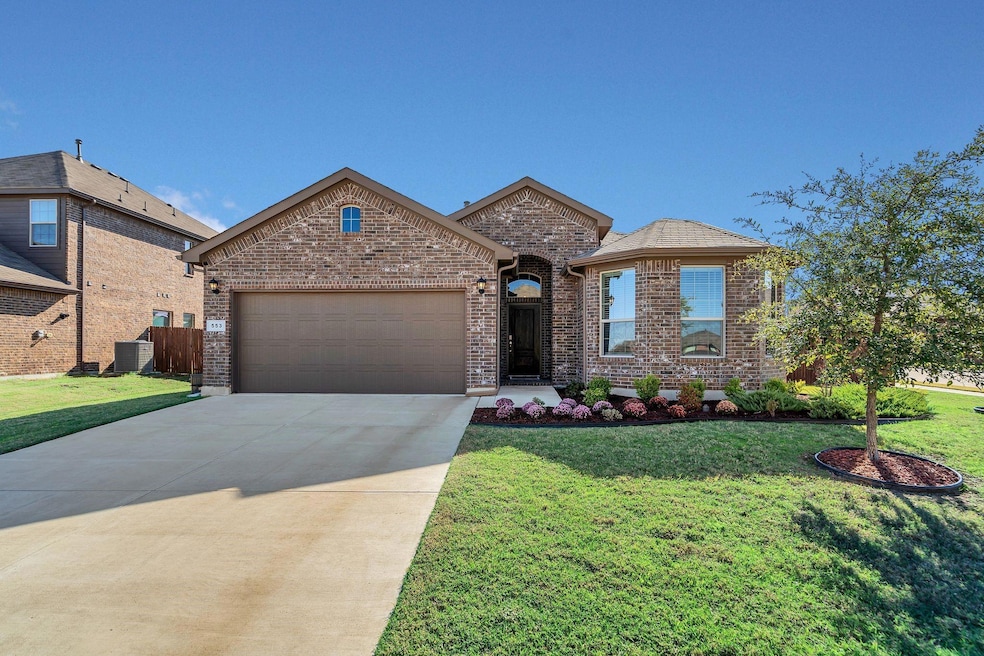
553 Lindisfarne Ln Saginaw, TX 76131
Highlights
- Ranch Style House
- Corner Lot
- Community Pool
- Saginaw High School Rated A-
- Granite Countertops
- Covered Patio or Porch
About This Home
As of February 2025WOW!! Extremely clean, bright and open floor plan, 4 bedroom 2 bath. Imagine everyone gathered around the fireplace this winter with crackling fire? Prepare food in your large open, gourmet type kitchen with awesome beautiful granite counter tops. You may use the breakfast bar for those days in a rush or separate dining area in a more formal situation. Quick access to the covered patio for that BBQ area to cook that brisket, chicken, fish or veggies or maybe just relax in sun. Features include primary bedroom large walk-in closet, shower and also relaxing tub for those days when you just need a soak. Solar panels paid off by sellers, very low electric bill, tankless hot water heater, sprinkler system, meticulous landscaping. Lots of privacy with corner lot. Take a brisk walk to the local community pool. This home is turn-key condition and is waiting new owners. Contact us for private viewing this could become your home.
Last Agent to Sell the Property
HomeSmart Brokerage Phone: 817-992-7871 License #0566827 Listed on: 11/21/2024

Home Details
Home Type
- Single Family
Est. Annual Taxes
- $9,164
Year Built
- Built in 2020
Lot Details
- 9,060 Sq Ft Lot
- Wood Fence
- Landscaped
- Corner Lot
- Level Lot
- Sprinkler System
- Back Yard
HOA Fees
- $49 Monthly HOA Fees
Parking
- 2 Car Attached Garage
- Front Facing Garage
- On-Street Parking
Home Design
- Ranch Style House
- Brick Exterior Construction
- Slab Foundation
- Shingle Roof
- Composition Roof
- Asphalt Roof
Interior Spaces
- 1,805 Sq Ft Home
- Built-In Features
- Ceiling Fan
- Window Treatments
- Living Room with Fireplace
- Fire and Smoke Detector
- Electric Dryer Hookup
Kitchen
- Eat-In Kitchen
- Gas Range
- Microwave
- Dishwasher
- Kitchen Island
- Granite Countertops
- Disposal
Flooring
- Carpet
- Ceramic Tile
Bedrooms and Bathrooms
- 4 Bedrooms
- 2 Full Bathrooms
Outdoor Features
- Covered Patio or Porch
Schools
- Highctry Elementary School
- Saginaw High School
Utilities
- Central Heating and Cooling System
- Heating System Uses Natural Gas
- Underground Utilities
- Tankless Water Heater
- Gas Water Heater
- High Speed Internet
- Cable TV Available
Listing and Financial Details
- Legal Lot and Block 9 / 21
- Assessor Parcel Number 42375965
Community Details
Overview
- Association fees include all facilities, management
- Goodwin Association
- Basswood Xing Ph 3 Subdivision
Recreation
- Community Playground
- Community Pool
Ownership History
Purchase Details
Home Financials for this Owner
Home Financials are based on the most recent Mortgage that was taken out on this home.Purchase Details
Home Financials for this Owner
Home Financials are based on the most recent Mortgage that was taken out on this home.Similar Homes in the area
Home Values in the Area
Average Home Value in this Area
Purchase History
| Date | Type | Sale Price | Title Company |
|---|---|---|---|
| Deed | -- | Old Republic Title | |
| Vendors Lien | -- | None Available |
Mortgage History
| Date | Status | Loan Amount | Loan Type |
|---|---|---|---|
| Open | $373,018 | FHA | |
| Previous Owner | $255,079 | FHA |
Property History
| Date | Event | Price | Change | Sq Ft Price |
|---|---|---|---|---|
| 02/21/2025 02/21/25 | Sold | -- | -- | -- |
| 01/24/2025 01/24/25 | Pending | -- | -- | -- |
| 11/21/2024 11/21/24 | For Sale | $379,900 | -- | $210 / Sq Ft |
Tax History Compared to Growth
Tax History
| Year | Tax Paid | Tax Assessment Tax Assessment Total Assessment is a certain percentage of the fair market value that is determined by local assessors to be the total taxable value of land and additions on the property. | Land | Improvement |
|---|---|---|---|---|
| 2024 | $8,075 | $363,460 | $80,000 | $283,460 |
| 2023 | $8,202 | $365,000 | $60,000 | $305,000 |
| 2022 | $8,227 | $326,327 | $60,000 | $266,327 |
| 2021 | $6,762 | $265,544 | $60,000 | $205,544 |
| 2020 | $1,078 | $42,000 | $42,000 | $0 |
| 2019 | $1,157 | $44,400 | $44,400 | $0 |
Agents Affiliated with this Home
-
Michael Lansford

Seller's Agent in 2025
Michael Lansford
HomeSmart
(817) 917-3325
5 in this area
52 Total Sales
-
Carra Brown
C
Buyer's Agent in 2025
Carra Brown
Monument Realty
(945) 544-8400
1 in this area
22 Total Sales
Map
Source: North Texas Real Estate Information Systems (NTREIS)
MLS Number: 20782731
APN: 42375965
- 532 Redding Dr
- 529 Dunster Ln
- 601 Redding Dr
- 1121 Berwick Ct
- 616 Dunster Ln
- 632 Dunster Ln
- 1133 Belsay Ln
- 617 Bluejay Dr
- 1144 Donnington Trail
- 700 Hummingbird Trail
- 921 Santa fe Dr
- 1025 Pullman Dr
- 856 Santa fe Dr
- 601 Mangrove Trail
- 936 Silver Streak Dr
- 836 Atchison Dr
- 1104 Whistle Stop Dr
- 848 Stafford Station Dr
- 1147 Frisco Dr
- 728 Catalpa Rd






