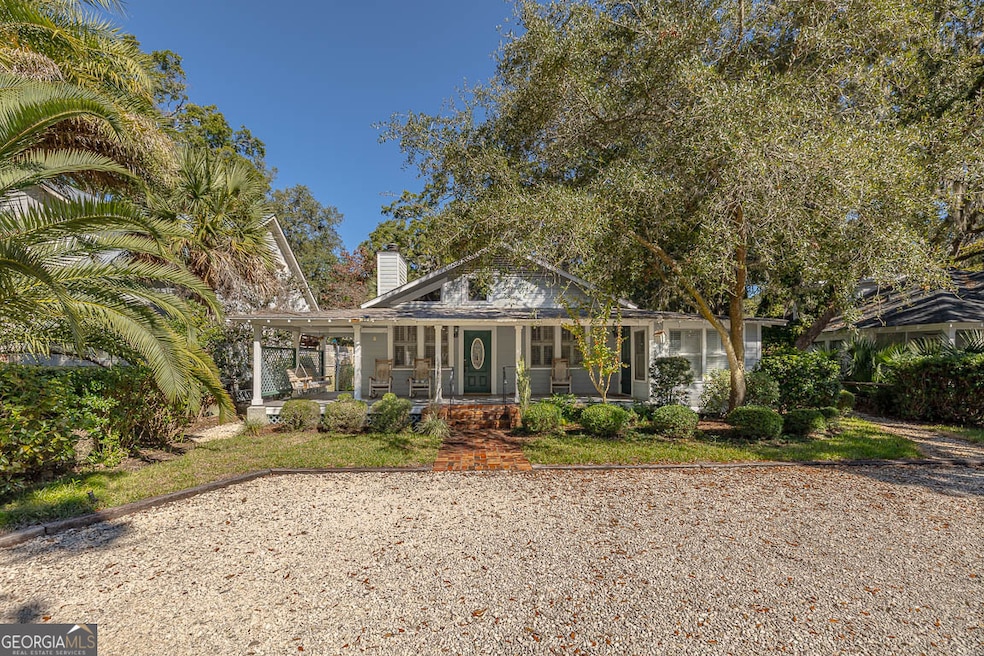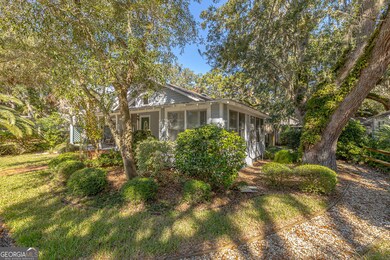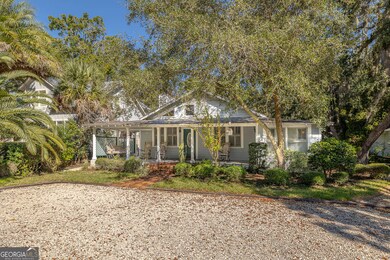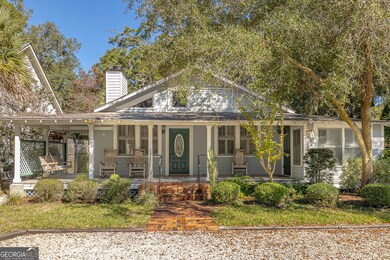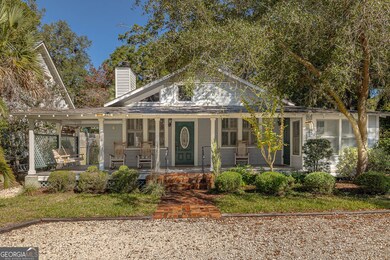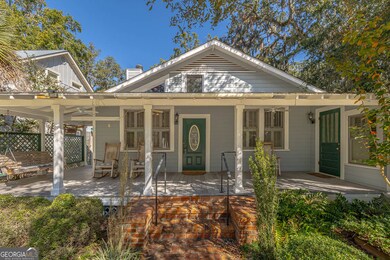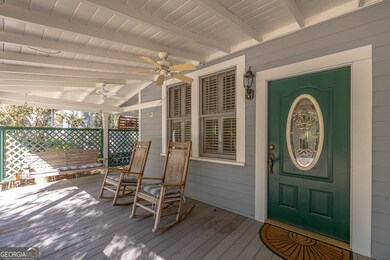553 Magnolia Ave Saint Simons Island, GA 31522
Estimated payment $6,721/month
Highlights
- Ranch Style House
- Pine Flooring
- High Ceiling
- St. Simons Elementary School Rated A-
- 2 Fireplaces
- 3-minute walk to Mallery Recreation Park
About This Home
Charming 1940s Beach Cottage in the Heart of the St. Simons Village Step back in time and experience coastal living at its finest in this quintessential 2-bedroom, 2-bath beach cottage nestled beneath a canopy of live oaks on the south end of St. Simons Island. Originally built in the 1940s, this home perfectly blends timeless character with the relaxed island lifestyle. A large, welcoming front porch invites you to slow down, sip coffee, and enjoy the gentle coastal breeze. Inside, you'll find original hardwood floors, light-filled living spaces, and all the warmth and charm that make classic St. Simons cottages so beloved. Situated in the Island Preservation District, this property enjoys the rare combination of being just steps from the Village's vibrant shops, local restaurants, parks, and beaches, while maintaining its quiet, protected setting. Whether you're seeking a full-time island home, a vacation getaway, or a charming investment property, this cottage offers an unmatched location and authentic St. Simons character that can't be replicated. Enjoy the best of island life-historic charm, unbeatable walkability, and timeless coastal beauty-all in one perfect St. Simons cottage.
Home Details
Home Type
- Single Family
Est. Annual Taxes
- $6,336
Year Built
- Built in 1946
Lot Details
- 6,534 Sq Ft Lot
Home Design
- Ranch Style House
Interior Spaces
- 1,270 Sq Ft Home
- High Ceiling
- 2 Fireplaces
- Family Room
- Pine Flooring
- Cooktop
- Laundry in Kitchen
Bedrooms and Bathrooms
- 2 Main Level Bedrooms
- 2 Full Bathrooms
Schools
- St Simons Elementary School
- Glynn Middle School
- Glynn Academy High School
Utilities
- Central Air
- Heat Pump System
Community Details
- No Home Owners Association
- St. Simons Park Subdivision
Map
Home Values in the Area
Average Home Value in this Area
Tax History
| Year | Tax Paid | Tax Assessment Tax Assessment Total Assessment is a certain percentage of the fair market value that is determined by local assessors to be the total taxable value of land and additions on the property. | Land | Improvement |
|---|---|---|---|---|
| 2025 | $6,601 | $263,200 | $146,160 | $117,040 |
| 2024 | $5,468 | $218,040 | $104,400 | $113,640 |
| 2023 | $1,408 | $218,040 | $104,400 | $113,640 |
| 2022 | $1,826 | $214,400 | $104,400 | $110,000 |
| 2021 | $1,879 | $151,720 | $104,400 | $47,320 |
| 2020 | $1,894 | $151,720 | $104,400 | $47,320 |
| 2019 | $1,894 | $130,840 | $83,520 | $47,320 |
| 2018 | $1,894 | $112,040 | $64,720 | $47,320 |
| 2017 | $1,894 | $112,040 | $64,720 | $47,320 |
| 2016 | $1,762 | $112,040 | $64,720 | $47,320 |
| 2015 | $1,773 | $112,040 | $64,720 | $47,320 |
| 2014 | $1,773 | $112,040 | $64,720 | $47,320 |
Property History
| Date | Event | Price | List to Sale | Price per Sq Ft |
|---|---|---|---|---|
| 11/13/2025 11/13/25 | Pending | -- | -- | -- |
| 11/13/2025 11/13/25 | For Sale | $1,175,000 | -- | $925 / Sq Ft |
Purchase History
| Date | Type | Sale Price | Title Company |
|---|---|---|---|
| Quit Claim Deed | -- | -- |
Source: Georgia MLS
MLS Number: 10642917
APN: 04-04589
- 548 Oglethorpe Ave Unit 11
- 540 Oglethorpe Ave
- 625 May Joe St
- 424 Magnolia Ave Unit 6
- 652 Oglethorpe Ave
- 425 Magnolia Ave Unit C
- 622 Beachview Dr
- 638 Dellwood Ave
- 416 Magnolia Ave
- 744 Ocean Blvd Unit 202
- 400 Ocean Blvd Unit 2207
- 400 Ocean Blvd Unit 2100
- 400 Ocean Blvd Unit 2307
- 400 Ocean Blvd Unit 2306
- 115 Seaside Cir
- 105 Seaside Cir
- 1035 Village Oaks Ln
- 1044 Village Oaks Ln
- 800 Ocean Blvd Unit 204
- 800 Ocean Blvd Unit 108
