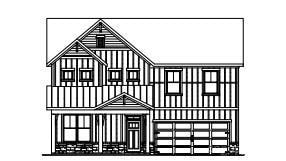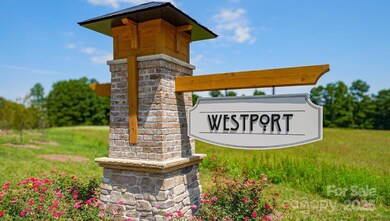Estimated payment $3,100/month
Highlights
- Fitness Center
- Under Construction
- Clubhouse
- Bethel Elementary School Rated A
- Mountain View
- Transitional Architecture
About This Home
Come see 553 Mahogany Road in Westport in York, SC. The Edisto is a spacious two-story home offered at Westport in York, SC. The home features four bedrooms, 3 bathrooms, plus a loft as well as two-car garage. The open concept layer connects the home beautifully, where the inviting foyer greats you upon entering the home and opens you a bedroom and bath on the main level. You are then welcomed into the heart of the home, where the kitchen, dining and large family room meet to create a relaxing atmosphere. The kitchen’s stainless-steel appliances, ample cabinet space, large pantry and a center island make it perfect for cooking and entertaining.
Upstairs you will discover a large primary suite with a walk-in closet and an en-suite bathroom with dual vanities and a separate tub and shower. The additional two bedrooms provide privacy and comfort and share access to a secondary bathroom. A loft space on the second floor can be used as a media room, home office, or playroom. Additional features include a laundry room, ample storage closets, and large windows for natural light. With its thoughtful design, spacious layout, and modern conveniences, the Edisto is the perfect place to call home.
All this and a large pool, clubhouse to come and only a few minutes to Lake Wylie boat ramp and park.
Listing Agent
DR Horton Inc Brokerage Email: mcwilhelm@drhorton.com License #314240 Listed on: 11/18/2025

Home Details
Home Type
- Single Family
Year Built
- Built in 2025 | Under Construction
HOA Fees
- $115 Monthly HOA Fees
Parking
- 2 Car Attached Garage
- Front Facing Garage
- Garage Door Opener
- Driveway
Home Design
- Home is estimated to be completed on 6/1/26
- Transitional Architecture
- Slab Foundation
- Architectural Shingle Roof
- Stone Veneer
- Hardboard
Interior Spaces
- 2-Story Property
- Gas Fireplace
- Insulated Windows
- Family Room with Fireplace
- Living Room with Fireplace
- Mountain Views
- Carbon Monoxide Detectors
- Laundry Room
Kitchen
- Gas Range
- Microwave
- Dishwasher
- Disposal
Flooring
- Carpet
- Laminate
- Tile
Bedrooms and Bathrooms
- 3 Full Bathrooms
Outdoor Features
- Covered Patio or Porch
Schools
- Bethel Elementary School
- Oakridge Middle School
- Clover High School
Utilities
- Two cooling system units
- Zoned Heating and Cooling System
- Vented Exhaust Fan
- Heat Pump System
- Tankless Water Heater
Listing and Financial Details
- Assessor Parcel Number Lot 767
Community Details
Overview
- Cusick Management Company Association, Phone Number (704) 544-7779
- Built by D.R. Horton
- Westport Subdivision, Edisto C Floorplan
- Mandatory home owners association
Amenities
- Clubhouse
Recreation
- Indoor Game Court
- Community Playground
- Fitness Center
- Community Pool
- Trails
Map
Home Values in the Area
Average Home Value in this Area
Property History
| Date | Event | Price | List to Sale | Price per Sq Ft |
|---|---|---|---|---|
| 11/18/2025 11/18/25 | For Sale | $475,290 | -- | $179 / Sq Ft |
Source: Canopy MLS (Canopy Realtor® Association)
MLS Number: 4322735
- 554 Mahogany Rd
- 243 Miramar Dr
- 249 Miramar Dr
- 256 Miramar Dr
- 248 Miramar Dr
- 252 Miramar Dr
- 260 Miramar Dr
- 253 Miramar Dr
- 2061 Skyhawk Dr
- 2069 Skyhawk Dr
- 2073 Skyhawk Dr
- Morgan Plan at Westport
- Cooper Plan at Westport
- Hickory Plan at Westport
- Sycamore Plan at Westport
- Trent Plan at Westport
- Cedar Plan at Westport
- Cedar Plan at Westport - Freedom
- Edisto Plan at Westport
- Greenwood Plan at Westport
- 428 Castlebury Ct
- 5221 Green Cove Rd
- 368 Sublime Summer Ln
- 634 Springhouse Place
- 4141 Autumn Cove Dr
- 17212 Snug Harbor Rd
- 2060 Cutter Point Dr
- 16920 Landover Rd Unit ID1293788P
- 14014 Ridgewater Way
- 1001 Wylie Springs Cir
- 18204 Mckee Rd
- 2039 Shady Pond Dr
- 6012 Lanai Ln
- 4254 Lotts Place
- 17118 Sand Bank Rd
- 14611 Murfield Ct
- 118 Lodges Ln
- 10322 Winyah Bay Ln
- 16858 Rudence Ct
- 11023 Moonbug Ct

