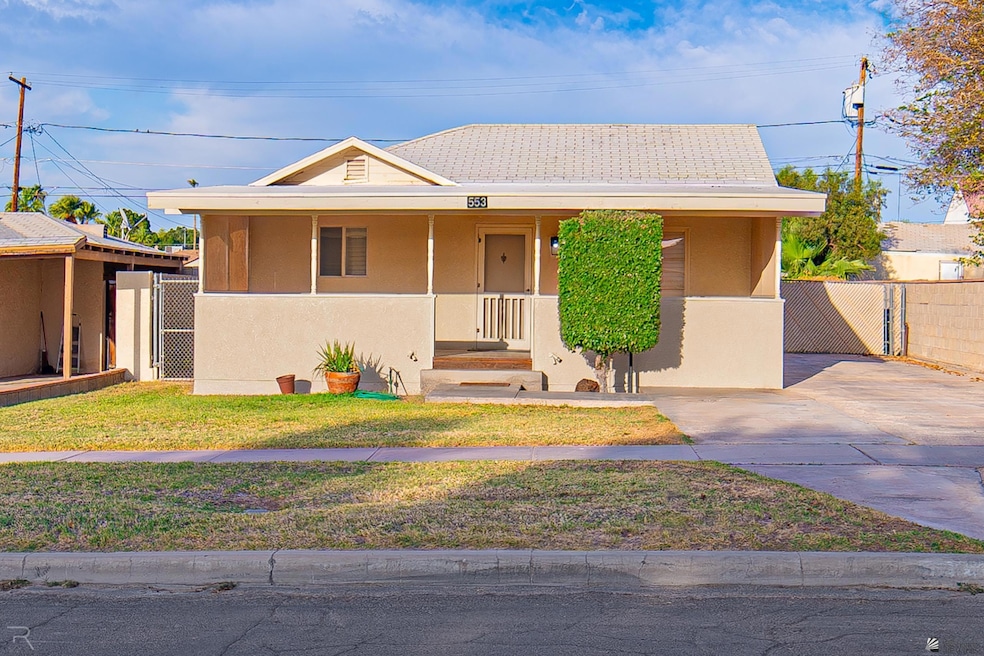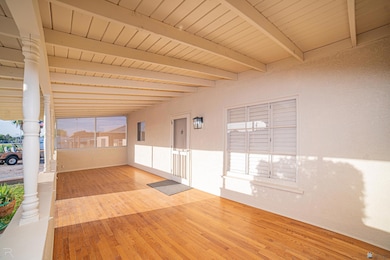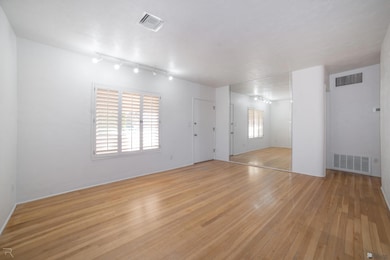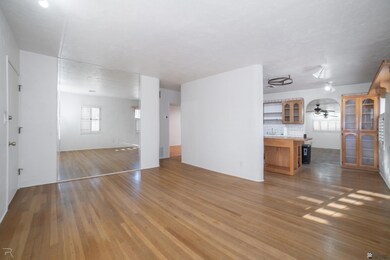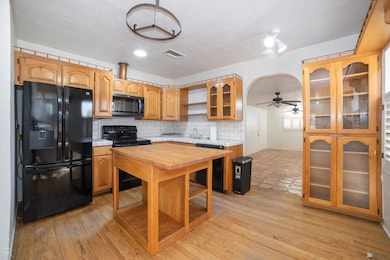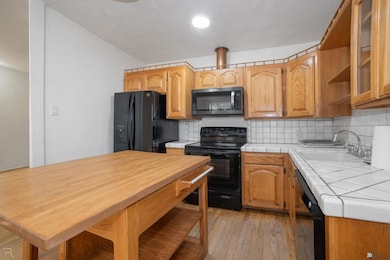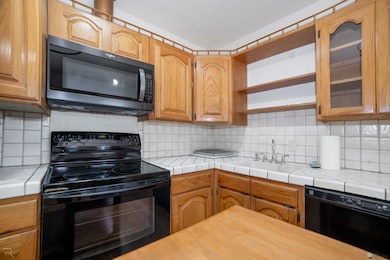
553 S 9th Ave Yuma, AZ 85364
Avenues NeighborhoodEstimated payment $1,531/month
Highlights
- RV Access or Parking
- Wood Flooring
- Lawn
- Maid or Guest Quarters
- Jetted Tub in Primary Bathroom
- Hobby Room
About This Home
Enjoy quiet mornings on the inviting front porch of this charming Avenues home. Inside, discover beautiful hardwood floors—some original—accentuating a comfortable living room with mirrored detailing. The kitchen, thoughtfully remodeled by Fowler Malone offers generous cabinetry and a versatile mobile island. Beyond, a spacious 284 sq. ft. addition off the kitchen provides flexibility, easily convertible into a bedroom (with the addition of a closet), complete with its own mini-split cooling system. An expansive covered back patio provides ideal space for entertaining or relaxing. Additionally, the large detached garage/shop (768 sq. ft.) features a garage door, swamp cooler, sink, laundry hookups, and alley access, offering excellent potential for guest quarters, subject to City approval.
Listing Agent
Realty Executives Arizona Terr License #BR023699000 Listed on: 06/03/2025

Home Details
Home Type
- Single Family
Est. Annual Taxes
- $1,171
Year Built
- Built in 1961
Lot Details
- 7,000 Sq Ft Lot
- Home Has East or West Exposure
- Gated Home
- Back Yard Fenced
- Block Wall Fence
- Chain Link Fence
- Sprinkler System
- Lawn
- Property is zoned R-1-6
Home Design
- Concrete Foundation
- Pillar, Post or Pier Foundation
- Pitched Roof
- Shingle Roof
- Stucco Exterior
Interior Spaces
- 1,221 Sq Ft Home
- Ceiling Fan
- Blinds
- Hobby Room
- Fire and Smoke Detector
Kitchen
- Electric Oven or Range
- Microwave
- Dishwasher
- Kitchen Island
- Tile Countertops
- Disposal
Flooring
- Wood
- Tile
Bedrooms and Bathrooms
- 3 Bedrooms
- Walk-In Closet
- 2 Full Bathrooms
- Maid or Guest Quarters
- Jetted Tub in Primary Bathroom
- Garden Bath
- Separate Shower
Parking
- 3 Car Detached Garage
- Parking Pad
- Alley Access
- RV Access or Parking
Outdoor Features
- Covered Patio or Porch
- Separate Outdoor Workshop
Utilities
- Multiple cooling system units
- Refrigerated Cooling System
- Evaporated cooling system
- Heating System Uses Gas
- Internet Available
Community Details
- Sawyers Subdivision
Listing and Financial Details
- Assessor Parcel Number 04027-633-49-070
Map
Home Values in the Area
Average Home Value in this Area
Tax History
| Year | Tax Paid | Tax Assessment Tax Assessment Total Assessment is a certain percentage of the fair market value that is determined by local assessors to be the total taxable value of land and additions on the property. | Land | Improvement |
|---|---|---|---|---|
| 2025 | $1,171 | $11,675 | $2,360 | $9,315 |
| 2024 | $1,149 | $11,119 | $2,297 | $8,822 |
| 2023 | $1,149 | $10,589 | $2,422 | $8,167 |
| 2022 | $1,109 | $10,086 | $1,911 | $8,175 |
| 2021 | $1,177 | $9,605 | $1,957 | $7,648 |
| 2020 | $1,075 | $9,147 | $2,014 | $7,133 |
| 2019 | $1,056 | $8,712 | $2,159 | $6,553 |
| 2018 | $1,004 | $8,297 | $2,156 | $6,141 |
| 2017 | $961 | $8,297 | $2,156 | $6,141 |
| 2016 | $938 | $7,526 | $2,217 | $5,309 |
| 2015 | $787 | $7,167 | $2,096 | $5,071 |
| 2014 | $787 | $6,826 | $1,387 | $5,439 |
Property History
| Date | Event | Price | Change | Sq Ft Price |
|---|---|---|---|---|
| 08/15/2025 08/15/25 | Price Changed | $265,000 | -5.3% | $217 / Sq Ft |
| 07/02/2025 07/02/25 | Price Changed | $279,900 | -6.4% | $229 / Sq Ft |
| 06/03/2025 06/03/25 | For Sale | $299,000 | -- | $245 / Sq Ft |
Purchase History
| Date | Type | Sale Price | Title Company |
|---|---|---|---|
| Interfamily Deed Transfer | -- | None Available |
Similar Homes in Yuma, AZ
Source: Yuma Association of REALTORS®
MLS Number: 20252764
APN: 633-49-070
- 833 S Avenue A
- 764 W 2nd St
- 750 S 15th Ave
- 531 S 1st Ave
- 315 S Magnolia Ave
- 1686 W 1st St
- 133 S Madison Ave
- 1600 W 12th St
- 1414 W Santa Maria Way
- 2202 W 3rd St
- 1430 W Hillside Place
- 1420 W 15th St
- 2540 W 5th St
- 2555 W 4th Place
- 1823 W 18th St
- 2684 W 14th St
- 1980 S 9th Ave
- 2008 S 14th Ave
- 2045 S 14th Ave
- 252 W Lowell Dr
