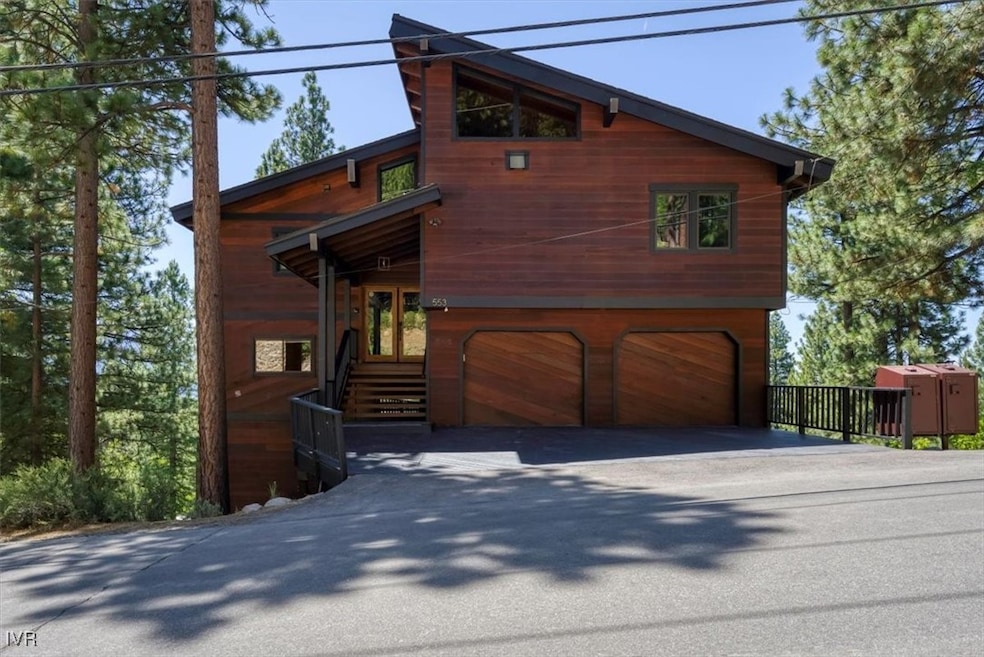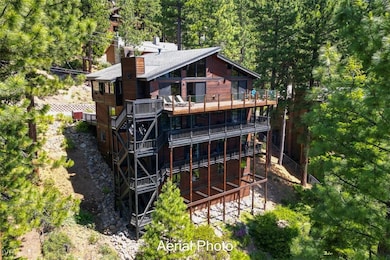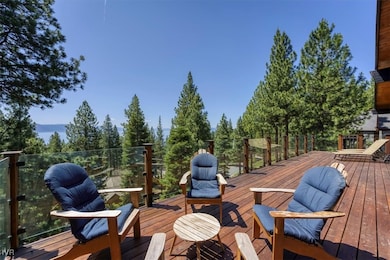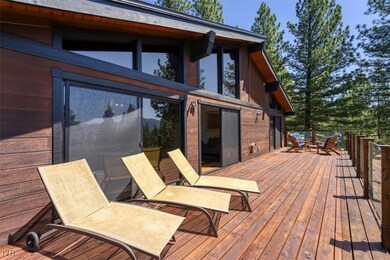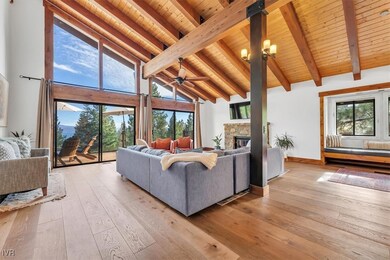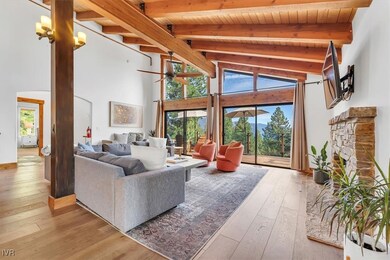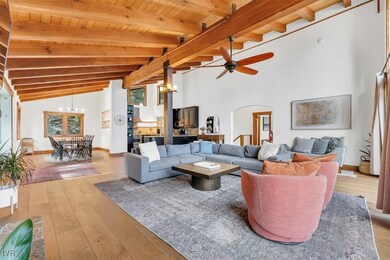553 Silvertip Dr Incline Village, NV 89451
Estimated payment $20,940/month
Highlights
- Lake View
- Cathedral Ceiling
- Mountain Architecture
- Incline High School Rated A-
- Wood Flooring
- Main Floor Primary Bedroom
About This Home
Experience Lakeview Tahoe living at its finest in this 5-bedroom, 5-bathroom low-elevation retreat offering filtered views of the lake and Sierra Nevada Mountains from nearly every room. Set on a quiet street in prestigious Incline Village, this expansive home masterfully blends grand mountain lodge charm with upscale finishes and modern amenities. From the moment you enter, dramatic stone & hardwood floors, soaring beamed cathedral ceilings lead into a vast great room with floor-to-ceiling windows designed for gathering & gazing at the lake. The chef’s kitchen is a culinary dream, outfitted with professional stainless steel appliances, slab granite counters, & custom cabinetry, seamlessly flowing into the elegant dining area and fireside living space. This home offers privacy & comfort with its 5 spacious bedrooms & 5 full baths, complemented by a separate game room, family room, and a private office. A true entertainer’s haven with room for all. Welcome home to your own Tahoe...
Listing Agent
Compass Brokerage Phone: 530-277-5607 License #S.179257 Listed on: 06/26/2025

Home Details
Home Type
- Single Family
Est. Annual Taxes
- $14,169
Year Built
- Built in 1985
Lot Details
- 0.43 Acre Lot
- Sloped Lot
Parking
- 2 Car Attached Garage
- Garage Door Opener
Home Design
- Mountain Architecture
- Composition Roof
Interior Spaces
- 4,654 Sq Ft Home
- Furnished
- Beamed Ceilings
- Cathedral Ceiling
- 2 Fireplaces
- Gas Fireplace
- Great Room
- Family Room
- Den
- Storage Room
- Lake Views
Kitchen
- Breakfast Bar
- Gas Oven
- Gas Range
- Microwave
- Freezer
- Dishwasher
- Marble Countertops
- Granite Countertops
- Disposal
Flooring
- Wood
- Partially Carpeted
- Slate Flooring
Bedrooms and Bathrooms
- 5 Bedrooms
- Primary Bedroom on Main
- 5 Full Bathrooms
Laundry
- Laundry Room
- Laundry on main level
- Dryer
- Washer
Home Security
- Closed Circuit Camera
- Fire and Smoke Detector
- Fire Sprinkler System
Outdoor Features
- Outdoor Grill
Utilities
- Cooling System Mounted To A Wall/Window
- Forced Air Heating and Cooling System
- Heating System Uses Gas
- Heating System Uses Natural Gas
- Cable TV Available
Community Details
- No Home Owners Association
Listing and Financial Details
- Assessor Parcel Number 122-113-02
Map
Home Values in the Area
Average Home Value in this Area
Tax History
| Year | Tax Paid | Tax Assessment Tax Assessment Total Assessment is a certain percentage of the fair market value that is determined by local assessors to be the total taxable value of land and additions on the property. | Land | Improvement |
|---|---|---|---|---|
| 2025 | $16,290 | $497,608 | $281,750 | $215,858 |
| 2024 | $16,290 | $477,716 | $257,250 | $220,466 |
| 2023 | $15,123 | $452,739 | $232,750 | $219,989 |
| 2022 | $14,361 | $390,456 | $196,000 | $194,457 |
| 2021 | $13,680 | $370,515 | $176,400 | $194,115 |
| 2020 | $13,316 | $361,451 | $166,600 | $194,851 |
| 2019 | $12,953 | $350,763 | $156,800 | $193,963 |
| 2018 | $12,794 | $357,872 | $168,000 | $189,872 |
| 2017 | $12,445 | $347,970 | $157,500 | $190,470 |
| 2016 | $12,151 | $340,077 | $147,000 | $193,077 |
| 2015 | $12,128 | $326,901 | $147,000 | $179,901 |
| 2014 | $12,626 | $342,410 | $147,000 | $195,410 |
| 2013 | -- | $338,841 | $147,000 | $191,841 |
Property History
| Date | Event | Price | List to Sale | Price per Sq Ft | Prior Sale |
|---|---|---|---|---|---|
| 08/30/2025 08/30/25 | Price Changed | $3,749,000 | -1.3% | $806 / Sq Ft | |
| 07/30/2025 07/30/25 | Price Changed | $3,799,000 | -5.0% | $816 / Sq Ft | |
| 06/26/2025 06/26/25 | For Sale | $3,999,000 | +21.6% | $859 / Sq Ft | |
| 04/15/2021 04/15/21 | Sold | $3,290,000 | -6.0% | $707 / Sq Ft | View Prior Sale |
| 03/16/2021 03/16/21 | Pending | -- | -- | -- | |
| 12/30/2020 12/30/20 | For Sale | $3,500,000 | +77.7% | $752 / Sq Ft | |
| 07/21/2020 07/21/20 | Sold | $1,970,000 | +1.0% | $425 / Sq Ft | View Prior Sale |
| 06/21/2020 06/21/20 | Pending | -- | -- | -- | |
| 02/09/2016 02/09/16 | For Sale | $1,950,000 | +44.4% | $421 / Sq Ft | |
| 01/21/2014 01/21/14 | Sold | $1,350,000 | -6.9% | $327 / Sq Ft | View Prior Sale |
| 12/22/2013 12/22/13 | Pending | -- | -- | -- | |
| 08/13/2013 08/13/13 | For Sale | $1,450,000 | -- | $351 / Sq Ft |
Purchase History
| Date | Type | Sale Price | Title Company |
|---|---|---|---|
| Bargain Sale Deed | -- | None Listed On Document | |
| Bargain Sale Deed | $3,290,000 | First American Title Iv | |
| Bargain Sale Deed | $1,970,000 | First American Title Iv | |
| Bargain Sale Deed | $1,350,000 | First American Title Iv | |
| Interfamily Deed Transfer | -- | Stewart Title Northern Nevad | |
| Bargain Sale Deed | $1,621,500 | Stewart Title Northern Nevad | |
| Interfamily Deed Transfer | $258,500 | First American Title Co | |
| Deed | $750,000 | First American Title Co |
Mortgage History
| Date | Status | Loan Amount | Loan Type |
|---|---|---|---|
| Previous Owner | $2,467,500 | New Conventional | |
| Previous Owner | $1,500,000 | New Conventional | |
| Previous Owner | $945,000 | New Conventional |
Source: Incline Village REALTORS®
MLS Number: 1018284
APN: 122-113-02
- 541 Silvertip Dr
- 563 Knotty Pine Dr
- 527 Sugarpine Dr
- 563 Tyner Way
- 565 Alden
- 539 Cole Cir
- 573 Knotty Pine Dr
- 607 Crystal Peak Rd
- 581 Tyner Way
- 572 Rockrose Ct
- 628 Martis Peak Rd
- 633 Second Creek Dr
- 633 2nd Creek Dr
- 558 Valley Dr
- 326 Aspen Leaf Ln
- 612 Tumbleweed Cir
- 577 Fallen Leaf Way
- 590 Fallen Leaf Way
- 106 Slott Peak
- 609 Lariat Cir Unit 2
- 475 Lakeshore Blvd Unit 10
- 807 Tahoe Blvd Unit 1
- 807 Alder Ave Unit 38
- 872 Tanager St Unit 872 Tanager
- 807 Jeffrey Ct
- 893 Donna Dr
- 908 Harold Dr Unit 23
- 929 Harold Dr
- 445 Country Club Dr
- 120 Country Club Dr Unit 2
- 959 Fairview Blvd
- 451 Brassie Ave
- 1074 War Bonnet Way Unit 1
- 1329 Thurgau Ct
- 7748 Blue Gulch Rd
- 1877 N Lake Blvd Unit 21
- 604 Ej Brickell
- 10283 White Fir Rd Unit ID1251993P
- 20765 Parc Forêt Dr
- 715 W Lake Blvd Unit The TREE HOUSE
