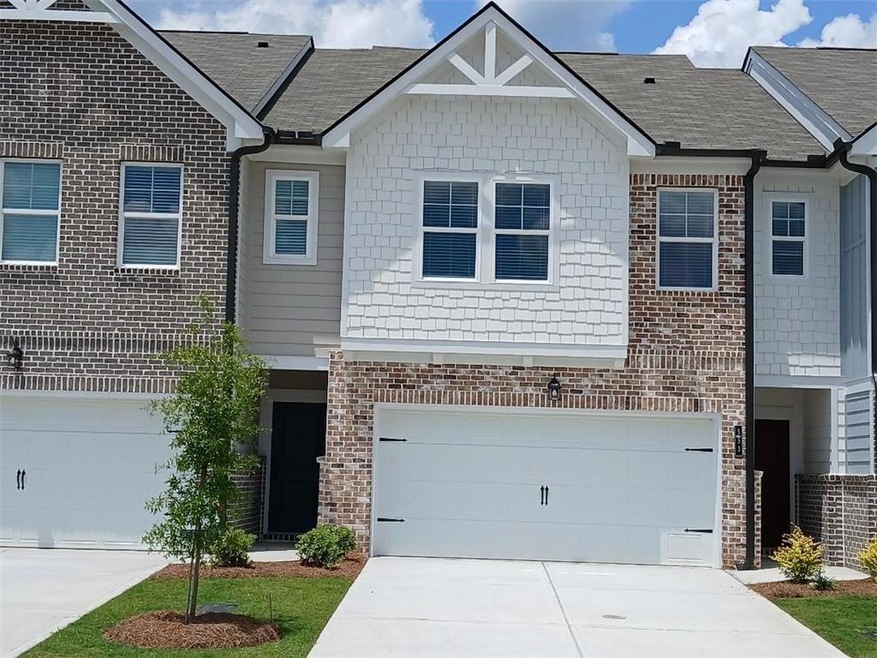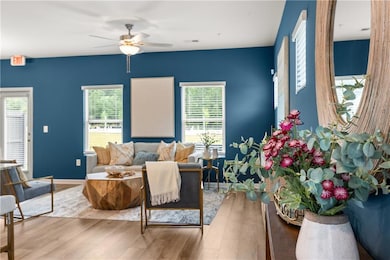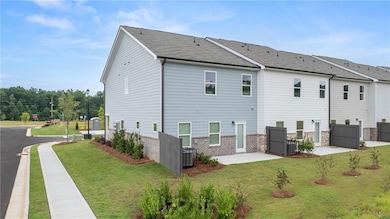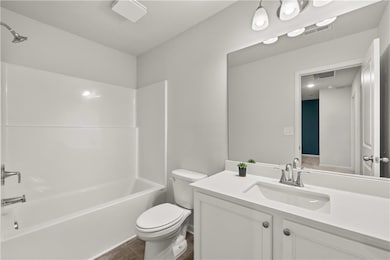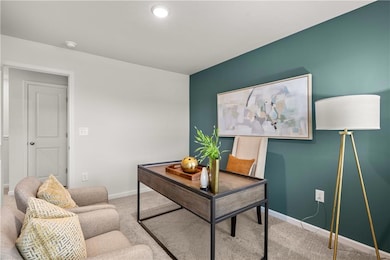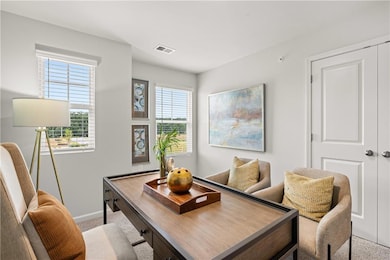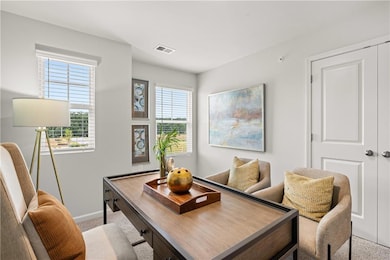553 Tuskegee St Unit LOT 52 McDonough, GA 30253
Estimated payment $1,963/month
Highlights
- Open-Concept Dining Room
- New Construction
- National Green Building Standard for New Construction
- Union Grove High School Rated A
- City View
- Oversized primary bedroom
About This Home
Quick Move-In ...WE HAVE STANDING INVENTORY...MOVE IN READY HOMES AVAILABLE. THE EDMUND FLOOR PLAN is a 3-bedroom 2.5 bath floor plan in Union Village is one of Rockhaven Homes’ newest communities, offering the perfect blend of affordable living, in a HIGH RATED SCHOOL DISTRICT. The Lowest Association Fee's in the area ONLY $83.00 A MONTH. Open floor plan-concept design. The chef-inspired kitchen has granite countertop Island, stainless steel appliances, and 42-inch cabinets with elegant crown molding. The spacious owner’s suite is a true retreat with tray ceilings, complete with a double vanity, an oversized walk-in closet. minutes from 75 & Eagles Landing & Atlanta Airport... residents will enjoy fantastic amenities, including a pavilion and park area. Stock photos used—actual home may vary. Ask us about DOWN PAYMENT ASSISTANCE AND GEORGIA DREAM Decorated Model Open Daily: Monday 12pm-6pm, Tuesday-Saturday 11am-6pm and Sunday 1pm-6pm
Townhouse Details
Home Type
- Townhome
Year Built
- Built in 2025 | New Construction
HOA Fees
- $82 Monthly HOA Fees
Parking
- 2 Car Garage
- Front Facing Garage
- Garage Door Opener
- Driveway
- Secured Garage or Parking
Property Views
- City
- Woods
- Neighborhood
Home Design
- Brick Exterior Construction
- Slab Foundation
- Composition Roof
- Cement Siding
Interior Spaces
- 1,695 Sq Ft Home
- 2-Story Property
- Ceiling height of 9 feet on the main level
- Recessed Lighting
- Double Pane Windows
- Entrance Foyer
- Living Room
- Open-Concept Dining Room
- Pull Down Stairs to Attic
Kitchen
- Open to Family Room
- Electric Range
- Microwave
- Dishwasher
- Kitchen Island
- Solid Surface Countertops
- Disposal
Flooring
- Carpet
- Vinyl
Bedrooms and Bathrooms
- 3 Bedrooms
- Oversized primary bedroom
- Split Bedroom Floorplan
- Walk-In Closet
- Dual Vanity Sinks in Primary Bathroom
- Separate Shower in Primary Bathroom
Laundry
- Laundry Room
- Laundry in Hall
Home Security
- Security System Owned
- Smart Home
Location
- Property is near schools
- Property is near shops
Schools
- East Lake - Henry Elementary School
- Union Grove Middle School
- Union Grove High School
Utilities
- Forced Air Heating and Cooling System
- Underground Utilities
- 220 Volts in Garage
- High Speed Internet
- Cable TV Available
Additional Features
- National Green Building Standard for New Construction
- Covered Patio or Porch
- End Unit
Listing and Financial Details
- Home warranty included in the sale of the property
- Tax Lot 52
Community Details
Overview
- $1,000 Initiation Fee
- 84 Units
- Union Village Subdivision
Recreation
- Community Playground
- Park
Additional Features
- Restaurant
- Fire and Smoke Detector
Map
Home Values in the Area
Average Home Value in this Area
Property History
| Date | Event | Price | List to Sale | Price per Sq Ft |
|---|---|---|---|---|
| 10/03/2025 10/03/25 | Pending | -- | -- | -- |
| 06/28/2025 06/28/25 | Price Changed | $299,990 | -3.2% | $177 / Sq Ft |
| 06/25/2025 06/25/25 | For Sale | $309,990 | -- | $183 / Sq Ft |
Source: First Multiple Listing Service (FMLS)
MLS Number: 7604443
- 549 Tuskegee St Unit LOT 51
- 545 Tuskegee St
- 545 Tuskegee St Unit LOT 50
- 541 Tuskegee St Unit LOT 49
- 541 Tuskegee St
- 328 Sinclair Ct Unit 78
- 352 Sinclair Ct Unit LOT 73
- 360 Sinclair Ct Unit LOT 71
- 661 Gunnin Way Unit 31
- 364 Sinclair Ct
- 364 Sinclair Ct Unit LOT 70
- 368 Sinclair Ct
- 368 Sinclair Ct Unit LOT 69
- 372 Sinclair Ct Unit 68
- 0 Price Quarters Rd Unit 10619293
- 0 Price Quarters Rd Unit 7672640
- 147 Jones Rd
- 167 E Lake Rd
