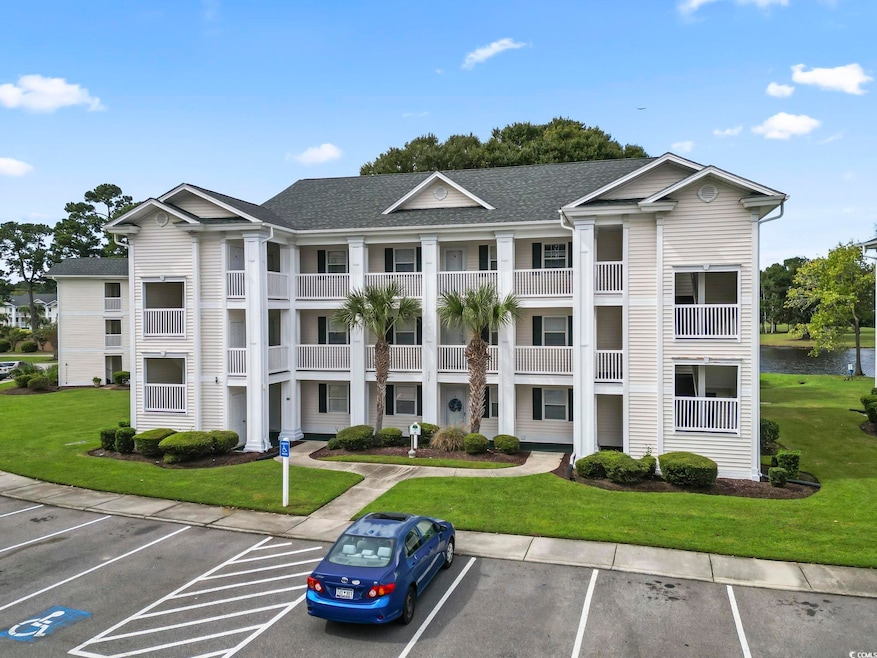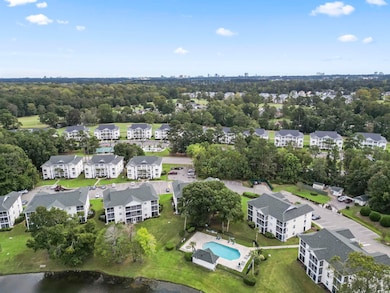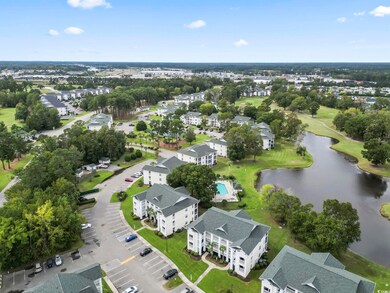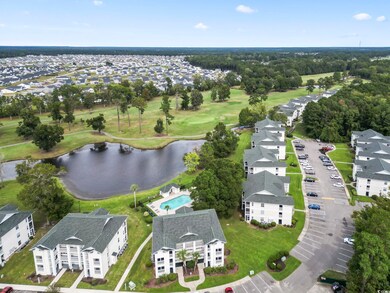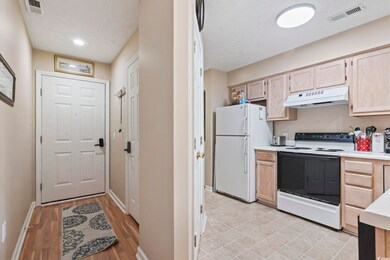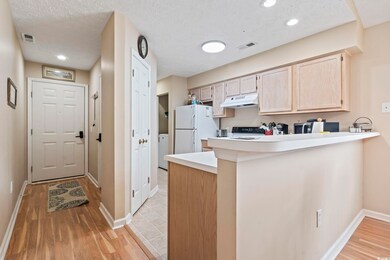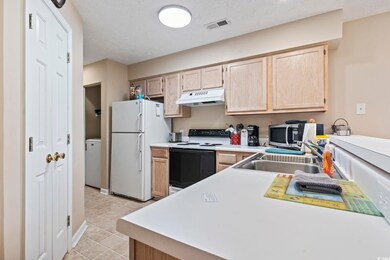553 White River Dr Unit 13G Myrtle Beach, SC 29579
Pine Island NeighborhoodEstimated payment $1,592/month
Highlights
- Golf Course View
- Vaulted Ceiling
- End Unit
- River Oaks Elementary School Rated A
- Community Indoor Pool
- Furnished
About This Home
This captivating 3rd floor end unit features 2 bedrooms and 2 full bathrooms and has been impeccably maintained. The condo comes fully furnished and includes luxury vinyl plank flooring throughout all major living areas. The spacious living room opens to a screened-in porch, perfect for enjoying your morning coffee or evening breeze. A dedicated exterior storage closet provides plenty of room for all your beach essentials. River Oaks offers a variety of community amenities including a tennis court, swimming pool, hot tub, and outdoor grilling areas, enhancing your resort-style living experience. Conveniently located near Highways 501 and 31, this home provides easy access to the entire Grand Strand and all it has to offer. Don't miss out, this property perfectly blends comfort, style, and an unbeatable location.
Property Details
Home Type
- Condominium
Est. Annual Taxes
- $2,435
Year Built
- Built in 1995
HOA Fees
- $439 Monthly HOA Fees
Parking
- 1 to 5 Parking Spaces
Home Design
- Entry on the 3rd floor
- Slab Foundation
- Vinyl Siding
Interior Spaces
- 894 Sq Ft Home
- Furnished
- Vaulted Ceiling
- Ceiling Fan
- Window Treatments
- Family or Dining Combination
- Vinyl Flooring
- Golf Course Views
- Washer and Dryer
Kitchen
- Breakfast Bar
- Range
- Microwave
- Dishwasher
- Disposal
Bedrooms and Bathrooms
- 2 Bedrooms
- 2 Full Bathrooms
Home Security
Schools
- River Oaks Elementary School
- Ocean Bay Middle School
- Carolina Forest High School
Utilities
- Central Heating and Cooling System
- Water Heater
- Cable TV Available
Additional Features
- Patio
- End Unit
Community Details
Overview
- Association fees include water and sewer, trash pickup, pool service, landscape/lawn, insurance, manager, security, rec. facilities, primary antenna/cable TV, common maint/repair, internet access, pest control
- Low-Rise Condominium
Recreation
- Tennis Courts
- Community Indoor Pool
Pet Policy
- Only Owners Allowed Pets
Additional Features
- Security
- Fire and Smoke Detector
Map
Home Values in the Area
Average Home Value in this Area
Tax History
| Year | Tax Paid | Tax Assessment Tax Assessment Total Assessment is a certain percentage of the fair market value that is determined by local assessors to be the total taxable value of land and additions on the property. | Land | Improvement |
|---|---|---|---|---|
| 2024 | $2,435 | $11,670 | $0 | $11,670 |
| 2023 | $2,435 | $8,820 | $0 | $8,820 |
| 2021 | $1,117 | $8,820 | $0 | $8,820 |
| 2020 | $1,035 | $8,820 | $0 | $8,820 |
| 2019 | $1,035 | $8,820 | $0 | $8,820 |
| 2018 | $0 | $7,350 | $0 | $7,350 |
| 2017 | $923 | $4,200 | $0 | $4,200 |
| 2016 | $0 | $4,200 | $0 | $4,200 |
| 2015 | -- | $7,350 | $0 | $7,350 |
| 2014 | $893 | $4,200 | $0 | $4,200 |
Property History
| Date | Event | Price | List to Sale | Price per Sq Ft | Prior Sale |
|---|---|---|---|---|---|
| 10/16/2025 10/16/25 | For Sale | $179,900 | +0.5% | $201 / Sq Ft | |
| 01/17/2023 01/17/23 | Sold | $179,000 | -0.5% | $200 / Sq Ft | View Prior Sale |
| 12/01/2022 12/01/22 | Price Changed | $179,900 | -5.3% | $201 / Sq Ft | |
| 09/16/2022 09/16/22 | Price Changed | $189,900 | -5.0% | $212 / Sq Ft | |
| 09/07/2022 09/07/22 | For Sale | $199,900 | -- | $224 / Sq Ft |
Purchase History
| Date | Type | Sale Price | Title Company |
|---|---|---|---|
| Warranty Deed | $179,000 | -- |
Mortgage History
| Date | Status | Loan Amount | Loan Type |
|---|---|---|---|
| Open | $134,250 | New Conventional |
Source: Coastal Carolinas Association of REALTORS®
MLS Number: 2525195
APN: 42600000600
- 553 White River Dr Unit 13D
- 557 White River Dr Unit 12B
- 549 White River Dr Unit 14-A
- 549 White River Dr Unit 14-D
- 549 White River Dr Unit 14H
- 556 White River Dr Unit 44F
- 556 White River Dr Unit 44H
- 560 White River Dr Unit 43-D
- 560 White River Dr Unit 43G
- 537 White River Dr Unit 17-C
- 620 River Oaks Dr Unit 53-H
- 569 Blue River Ct Unit 9-A
- 533 White River Dr Unit 18D
- 533 White River Dr Unit 18-E
- 612 River Oaks Dr Unit 55-C
- 612 River Oaks Dr Unit 55-D
- 606 River Oaks Dr Unit 56-E
- 636 River Oaks Dr Unit 49H
- 636 River Oaks Dr Unit 49-I
- 577 Blue River Ct Unit 7G
- 541 White River Dr Unit 16G
- 537 White River Dr Unit F17
- 620 River Oaks Dr Unit 620 River Oaks Dr # 53I
- 517 White River Dr Unit Building 22,Unit G
- 480 River Oaks Dr Unit 63C
- 609 Waterway Village Blvd Unit 2 H
- 627 Waterway Village Blvd Unit 8D
- 200 River Landing Blvd
- 1863 Villena Dr
- 635 Waterway Village Blvd Unit 12-i
- 628 Waterway Village Blvd Unit 20-F
- 637 Waterway Village Blvd
- 5435 Shelly Lynn Dr Unit Furnished at Bella Vita
- 1863 Villena Dr
- 1009 World Tour Blvd
- 1033 World Tour Blvd
- 1033 World Tour Blvd
- 1033 World Tour Blvd
- 1033 World Tour Blvd
- 1033 World Tour Blvd
