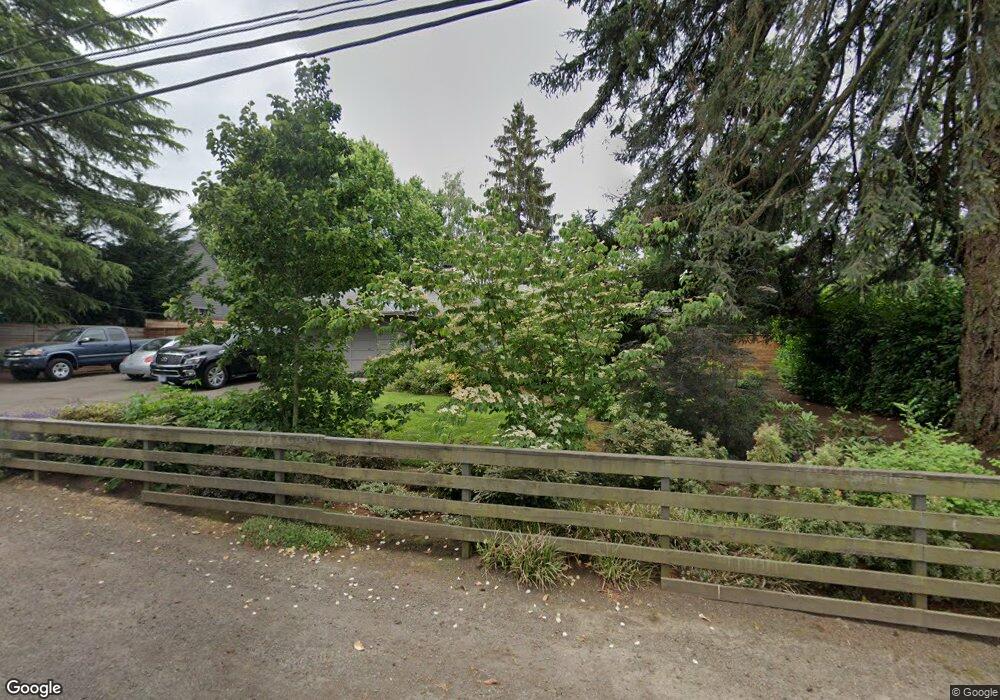5530 Bonita Rd Lake Oswego, OR 97035
Lake Forest NeighborhoodEstimated Value: $577,000 - $764,000
3
Beds
2
Baths
1,200
Sq Ft
$552/Sq Ft
Est. Value
About This Home
This home is located at 5530 Bonita Rd, Lake Oswego, OR 97035 and is currently estimated at $661,955, approximately $551 per square foot. 5530 Bonita Rd is a home located in Clackamas County with nearby schools including River Grove Elementary School, Lakeridge Middle School, and Lakeridge High School.
Ownership History
Date
Name
Owned For
Owner Type
Purchase Details
Closed on
Apr 23, 2015
Sold by
Heatly Monique
Bought by
Barnes Andrew and Thune Stefanie L
Current Estimated Value
Home Financials for this Owner
Home Financials are based on the most recent Mortgage that was taken out on this home.
Original Mortgage
$370,405
Outstanding Balance
$284,944
Interest Rate
3.8%
Mortgage Type
New Conventional
Estimated Equity
$377,011
Purchase Details
Closed on
Oct 29, 2014
Sold by
Slepski Mary J
Bought by
Heatly Monique
Home Financials for this Owner
Home Financials are based on the most recent Mortgage that was taken out on this home.
Original Mortgage
$254,277
Interest Rate
4.25%
Mortgage Type
FHA
Purchase Details
Closed on
Mar 22, 2013
Sold by
Slepski Mary
Bought by
Slepski Mary J and The Mary J Slepski Living Trust
Purchase Details
Closed on
Apr 7, 2011
Sold by
Meador Sara E
Bought by
Slepski Mary
Home Financials for this Owner
Home Financials are based on the most recent Mortgage that was taken out on this home.
Original Mortgage
$105,000
Interest Rate
4.83%
Mortgage Type
New Conventional
Purchase Details
Closed on
Dec 30, 2005
Sold by
Delich Lora W and Delich Chris
Bought by
Delich Lora and Lora Delich Trust
Create a Home Valuation Report for This Property
The Home Valuation Report is an in-depth analysis detailing your home's value as well as a comparison with similar homes in the area
Home Values in the Area
Average Home Value in this Area
Purchase History
| Date | Buyer | Sale Price | Title Company |
|---|---|---|---|
| Barnes Andrew | $389,900 | Fidelity National Title | |
| Heatly Monique | $263,500 | Fidelity National Title Co | |
| Slepski Mary J | -- | None Available | |
| Slepski Mary | $200,000 | First Amer Title Ins Co Or | |
| Delich Lora | -- | -- |
Source: Public Records
Mortgage History
| Date | Status | Borrower | Loan Amount |
|---|---|---|---|
| Open | Barnes Andrew | $370,405 | |
| Previous Owner | Heatly Monique | $254,277 | |
| Previous Owner | Slepski Mary | $105,000 |
Source: Public Records
Tax History Compared to Growth
Tax History
| Year | Tax Paid | Tax Assessment Tax Assessment Total Assessment is a certain percentage of the fair market value that is determined by local assessors to be the total taxable value of land and additions on the property. | Land | Improvement |
|---|---|---|---|---|
| 2025 | $6,236 | $353,848 | -- | -- |
| 2024 | $5,999 | $343,542 | -- | -- |
| 2023 | $5,999 | $333,536 | $0 | $0 |
| 2022 | $5,662 | $323,822 | $0 | $0 |
| 2021 | $5,191 | $314,391 | $0 | $0 |
| 2020 | $5,059 | $305,234 | $0 | $0 |
| 2019 | $4,923 | $296,344 | $0 | $0 |
| 2018 | $4,667 | $287,713 | $0 | $0 |
| 2017 | $4,496 | $279,333 | $0 | $0 |
| 2016 | $4,051 | $271,197 | $0 | $0 |
| 2015 | $3,903 | $263,298 | $0 | $0 |
| 2014 | -- | $194,810 | $0 | $0 |
Source: Public Records
Map
Nearby Homes
- 5725 Windfield Loop
- 5185 Carman Dr
- 5835 Carman Dr
- 5767 Baleine St
- 15540 Partridge Dr
- 15601 Manchester Dr
- 5010 Park Bluff Place
- 4992 Park Bluff Place
- 4974 Park Bluff Place
- 6300 Shakespeare St
- 16061 Waluga Dr
- 16405 Bonaire Ave
- 6290 Carman Dr
- 6290 SW Carman Dr
- 16508 Bonaire Ave
- 4521 Trillium Woods
- 4520 Trillium Woods
- 5057 W Sunset Dr
- 4284 Oakridge Rd
- 4225 Oakridge Rd
- 5564 Bonita Rd
- 5524 Bonita Rd
- 5635 Windfield Loop
- 5557 Langford Ln
- 5549 Langford Ln
- 5531 Langford Ln
- 5651 Windfield Loop
- 5575 Langford Ln
- 5555 Bonita Rd
- 5515 Langford Ln
- 5509 Bonita Rd
- 5575 Bonita Rd
- 5605 Windfield Loop
- 5462 Bonita Rd
- 5675 Windfield Loop
- 5462 Bonita Rd(quiet)
- 5644 Windfield Loop
- 5677 Bonita Rd
- 5475 Bonita Rd
- 5626 Windfield Loop
