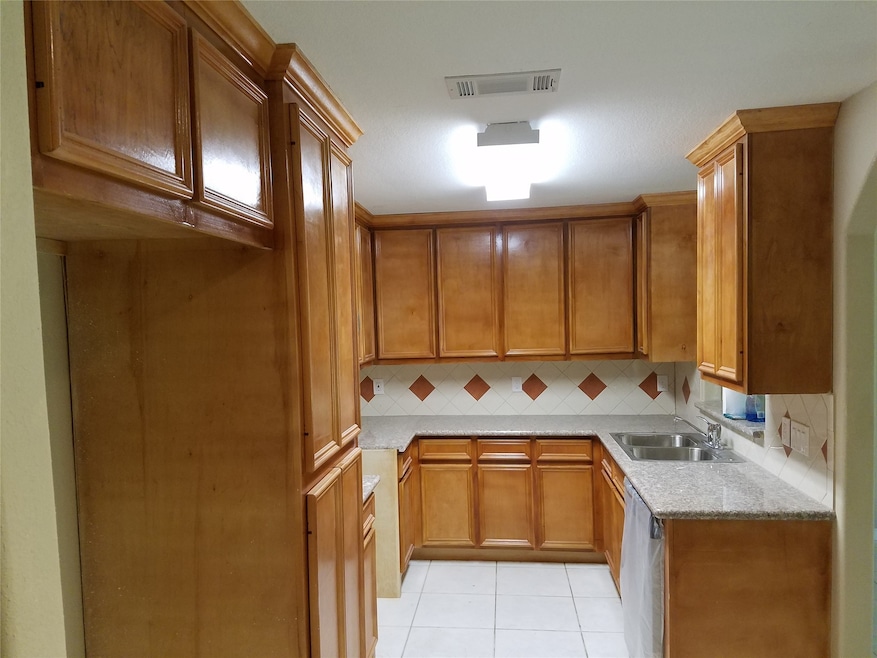5530 Melanite Ave Houston, TX 77053
4
Beds
2
Baths
1,544
Sq Ft
6,301
Sq Ft Lot
Highlights
- Deck
- High Ceiling
- 2 Car Attached Garage
- Traditional Architecture
- Granite Countertops
- Double Vanity
About This Home
Section 8 welcomed! You'll fall in love with this 4/2/2 brick home with tiled floors throughout, fresh interior paint on walls, tiled flooring freshly installed in three bedrooms, ceiling fans in living area and all four bedrooms. Spanish 16 inch tile throughout most of the interior home, custom cabinets with plenty of space. Elegant primary shower. Nice size front and back yard. Efficient AC compressor.
Notice: Photos are not most recent; three bedrooms now have white tile in them.
Home Details
Home Type
- Single Family
Est. Annual Taxes
- $4,540
Year Built
- Built in 1964
Lot Details
- 6,301 Sq Ft Lot
- South Facing Home
- Back Yard Fenced
Parking
- 2 Car Attached Garage
- Garage Door Opener
Home Design
- Traditional Architecture
Interior Spaces
- 1,544 Sq Ft Home
- 1-Story Property
- High Ceiling
- Ceiling Fan
- Living Room
- Combination Kitchen and Dining Room
- Utility Room
- Washer and Gas Dryer Hookup
- Tile Flooring
- Fire and Smoke Detector
Kitchen
- Breakfast Bar
- Gas Oven
- Gas Range
- Microwave
- Dishwasher
- Granite Countertops
- Disposal
Bedrooms and Bathrooms
- 4 Bedrooms
- 2 Full Bathrooms
- Double Vanity
Eco-Friendly Details
- Energy-Efficient Thermostat
Outdoor Features
- Deck
- Patio
Schools
- Ridgegate Elementary School
- Mcauliffe Middle School
- Willowridge High School
Utilities
- Central Heating and Cooling System
- Heating System Uses Gas
- Programmable Thermostat
- No Utilities
Listing and Financial Details
- Property Available on 7/1/25
- Long Term Lease
Community Details
Overview
- Mayfair Park Subdivision
Pet Policy
- No Pets Allowed
- Pet Deposit Required
Map
Source: Houston Association of REALTORS®
MLS Number: 78936421
APN: 4850-00-036-2501-907
Nearby Homes
- 5605 Melanite Ave
- 5502 Irish Hill Dr
- 5418 Arthington St
- 15803 Lenclaire Dr
- 15903 Lenclaire Dr
- 15915 Dante Dr
- 0 S Sam Houston Pkwy W Unit 82261752
- 5243 Wickview Ln
- 5302 Danfield Dr
- 5710 W Ridgecreek Dr
- 5906 Melanite Ave
- 5619 Gineridge Dr
- 15406 Markwood Ct
- 5319 Castlecreek Ln
- 15536 Vandalia Way
- 5774 Gineridge Dr
- 5739 Gatewood St
- 5109 Maywood Dr
- 5227 Ridge Turn Dr
- 5121 Mackinaw St
- 5538 W Ridgecreek Dr
- 5709 Arthington St
- 5630 Gineridge Dr
- 5739 Gatewood St
- 15626 Corsair Rd
- 16202 Samoa Way
- 5718 Anderson Oaks St
- 6011 Beaconridge Dr
- 15615 Fall Briar Dr
- 15619 Fall Briar Dr
- 5035 Court Rd
- 5404 Ridgemont Place
- 16350 Angel Island Ln
- 6507
- 15770 Chimney Rock Rd
- 5466 Quail Cove Ln
- 5456 Quail Cove Ln
- 4919 Prairie Ridge Rd
- 15603 Raven Trail
- 15829 Ridgeroe Ln







