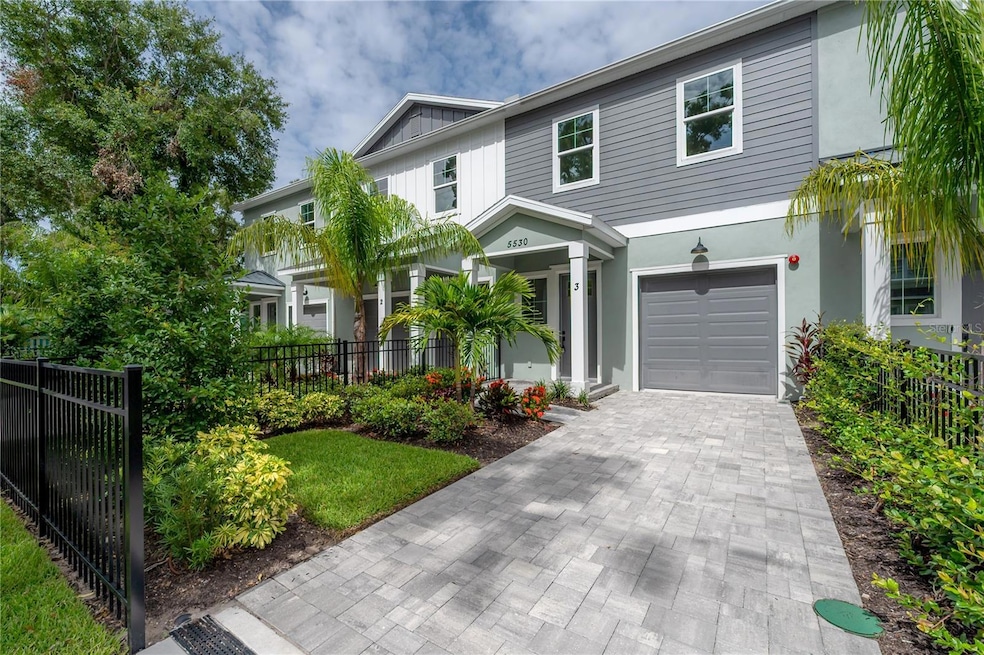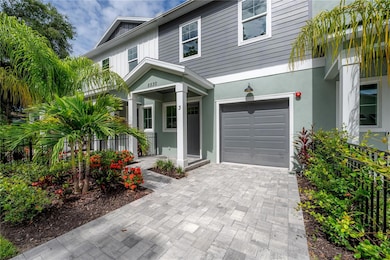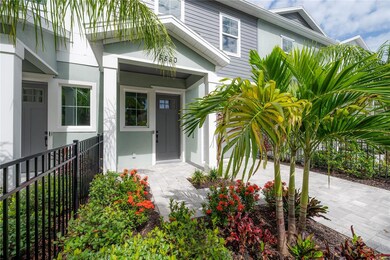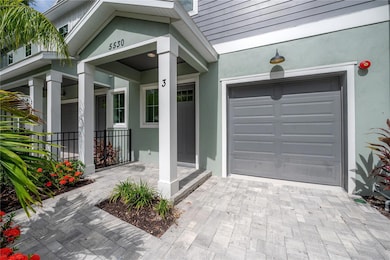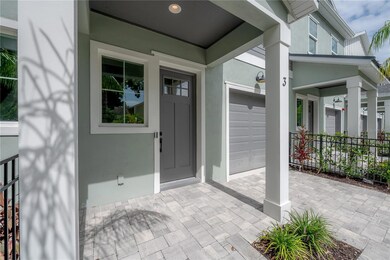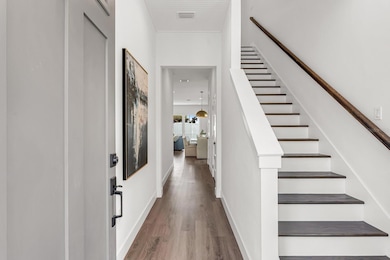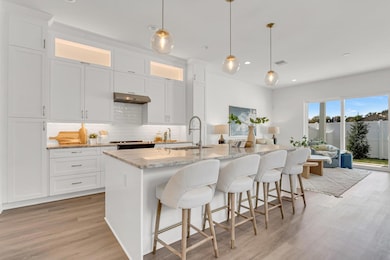5530 N 9th St Unit 3 Tampa, FL 33604
Seminole Heights NeighborhoodHighlights
- New Construction
- Open Floorplan
- Loft
- Middleton High School Rated A-
- Property is near public transit
- High Ceiling
About This Home
FOR LEASE – NEW CONSTRUCTION TOWNHOME IN SEMINOLE HEIGHTS!
Welcome to Seminole Landings Townhomes—a boutique community in Tampa’s historic Hampton Terrace offering the perfect blend of classic neighborhood charm and modern living. This spacious townhome features a bright, open-concept layout with soaring ceilings, luxury vinyl plank flooring, and energy-efficient LED lighting throughout. The gourmet kitchen boasts an oversized island, granite countertops, walk-in pantry, wood cabinetry with dovetail drawers, under-cabinet lighting, and stainless steel appliances—ideal for both everyday living and entertaining. The main floor flows seamlessly into living and dining spaces, while a private, fenced backyard with covered patio provides outdoor space for relaxing or hosting guests. Upstairs offers a versatile loft area, full-size laundry room, and three generously sized bedrooms. The primary suite is a private retreat with volume ceilings, custom walk-in closet, and spa-inspired bath featuring a walk-in rainfall shower and dual vanities. Secondary bedrooms include built-in closet systems and ample natural light. Additional features include: – Attached 1-car garage with paver driveway – SMART home technology – High-performance windows, insulation & HVAC – Low-maintenance lifestyle with HOA dues included in rent – Secure cluster mailbox – Professionally landscaped yard with front yard care included. Enjoy being just steps from scenic Lake Roberta, with the shops, cafés, and breweries of Seminole Heights just minutes away. Rare opportunity to lease in one of Tampa’s most sought-after neighborhoods. NOTE: Any photos in this listing that have furnishings in them are from the furnished model home in the community and is a good representation of this home. Photos without furnishings are of unit 3. Pet Policy: Up to 2 small pets allowed with owner approval and payment of pet deposit.
No smoking permitted inside or on the outside of the property.
Listing Agent
VAN WERT REAL ESTATE SVCS.,LLC Brokerage Phone: 813-231-3627 License #3232906 Listed on: 07/18/2025
Co-Listing Agent
VAN WERT REAL ESTATE SVCS.,LLC Brokerage Phone: 813-231-3627 License #3021687
Home Details
Home Type
- Single Family
Est. Annual Taxes
- $494
Year Built
- Built in 2025 | New Construction
Lot Details
- 2,433 Sq Ft Lot
- Back Yard Fenced
- Landscaped
- Native Plants
Parking
- 1 Car Attached Garage
- Garage Door Opener
- Driveway
- Secured Garage or Parking
Home Design
- Bi-Level Home
Interior Spaces
- 1,998 Sq Ft Home
- Open Floorplan
- High Ceiling
- Ceiling Fan
- Double Pane Windows
- Shades
- Sliding Doors
- Great Room
- Family Room Off Kitchen
- Living Room
- Loft
- Inside Utility
- Utility Room
- Luxury Vinyl Tile Flooring
Kitchen
- Breakfast Bar
- Walk-In Pantry
- Built-In Oven
- Cooktop with Range Hood
- Recirculated Exhaust Fan
- Microwave
- Dishwasher
- Granite Countertops
- Disposal
Bedrooms and Bathrooms
- 3 Bedrooms
- Primary Bedroom Upstairs
- Split Bedroom Floorplan
- En-Suite Bathroom
- Walk-In Closet
- Shower Only
Laundry
- Laundry Room
- Laundry on upper level
- Washer and Electric Dryer Hookup
Home Security
- Home Security System
- Fire and Smoke Detector
- Fire Sprinkler System
Outdoor Features
- Covered Patio or Porch
- Rain Gutters
Utilities
- Central Heating and Cooling System
- Vented Exhaust Fan
- Thermostat
- Electric Water Heater
Additional Features
- Irrigation System Uses Drip or Micro Heads
- Property is near public transit
Listing and Financial Details
- Residential Lease
- Security Deposit $3,975
- Property Available on 8/1/25
- The owner pays for grounds care, taxes, trash collection
- 12-Month Minimum Lease Term
- $100 Application Fee
- 1 to 2-Year Minimum Lease Term
- Assessor Parcel Number A-31-28-19-D08-000000-00005.0
Community Details
Overview
- Property has a Home Owners Association
- Armando Hernandez Association
- Seminole Landings In Historic Hampton Terrace Subdivision
Pet Policy
- 2 Pets Allowed
- $350 Pet Fee
- Dogs and Cats Allowed
- Small pets allowed
Map
Source: Stellar MLS
MLS Number: TB8405910
APN: A-31-28-19-D08-000000-00005.0
- 1008 E Comanche Ave
- 5530 N 9th St Unit 4
- 5530 N 9th St Unit 1
- 5530 N 9th St Unit 6
- 1201 E Comanche Ave
- 1212 E Comanche Ave
- 5803 Roberta Cir
- 1026 E Henry Ave
- 5705 N Miami Ave
- 6013 Roberta Cir
- 936 E Shadowlawn Ave
- 810 E Frierson Ave
- 801 E Giddens Ave
- 815 E Frierson Ave
- 1406 E Mohawk Ave
- 808 E Frierson Ave
- 803 E Frierson Ave
- 1213 E Frierson Ave
- 1415 E Henry Ave
- 811 E Conover St
- 1007 E Comanche Ave Unit ID1271937P
- 1007 E Comanche Ave Unit ID1271933P
- 1220 E Mohawk Ave
- 801 E Frierson Ave
- 1206 E Frierson Ave Unit B
- 1411 E Henry Ave
- 712 E Caracas St
- 507 E Paris St
- 701 E Ellicott St
- 701 E Ellicott St Unit Detached Unit
- 1505 E Comanche Ave
- 1001 E Fern St
- 5706 N Suwanee Ave Unit ID1271940P
- 5708 N Suwanee Ave Unit ID1271930P
- 5708 N Suwanee Ave Unit ID1271932P
- 1200 E Jean St Unit ID1344551P
- 303 E Paris St Unit B
- 4921 N Nebraska Ave
- 4913 N Nebraska Ave Unit 5
- 5601 N 16th St
