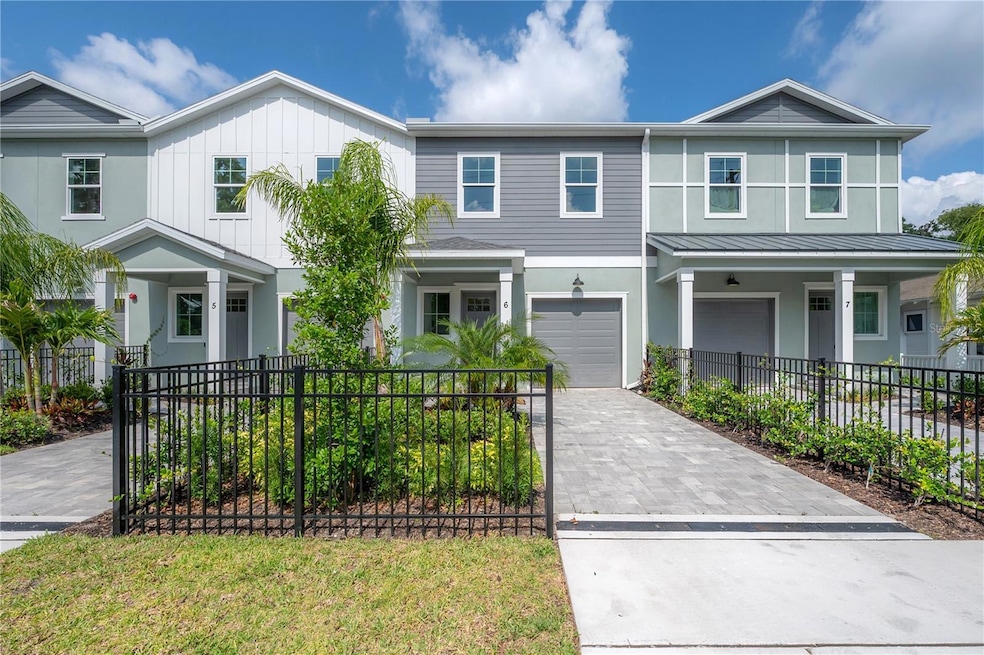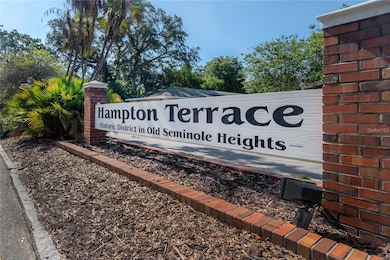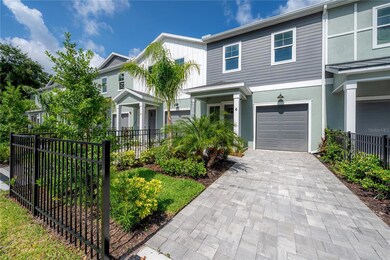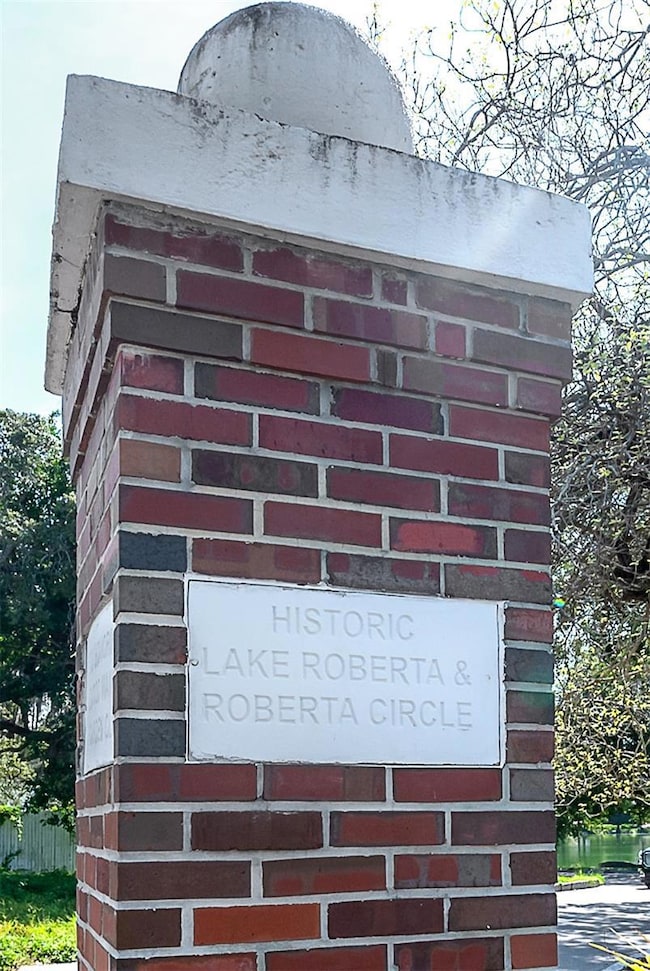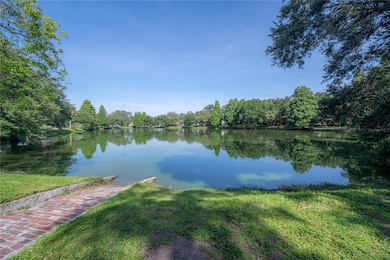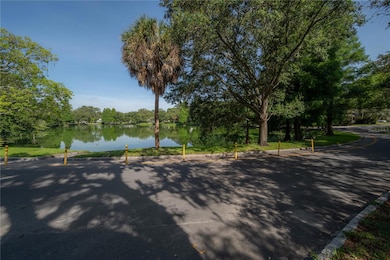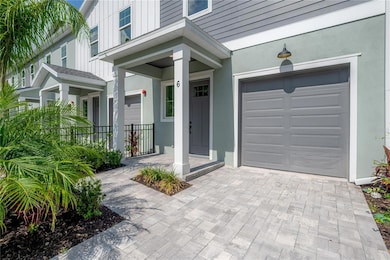5530 N 9th St Unit 6 Tampa, FL 33604
Seminole Heights NeighborhoodEstimated payment $3,309/month
Highlights
- New Construction
- The property is located in a historic district
- Property is near public transit
- Middleton High School Rated A-
- Open Floorplan
- Traditional Architecture
About This Home
PRICE REDUCTION + NEW BUILDER INCENTIVES! For a limited time, buyers can enjoy up to $10,000 in credit at closing PLUS the choice of select interior or exterior enhancements — including options like a screened-in patio, custom walk-in pantry/storage closet buildout, epoxy garage flooring, window treatments, or ceiling fans. Incentives are available with an acceptable offer and may be customized to fit your lifestyle. Welcome to Seminole Landings Townhomes, an exclusive new addition to the beloved Hampton Terrace neighborhood in Seminole Heights. This is a rare opportunity to experience thoughtfully designed new construction in one of Tampa’s most established and character-rich communities. This townhome’s open-concept first floor is filled with natural and LED energy-efficient light with high ceilings, creating a bright and seamless flow between the living, dining, and kitchen spaces. The chef-inspired kitchen boasts an oversized island, ceiling-height wood cabinetry with dovetail construction, granite countertops, stainless-steel appliances, under-cabinet lighting, and a walk-in pantry — with optional customization available. Upstairs, the generous loft offers flexible potential for a media room, home office, or play space, while the centrally located laundry room adds convenience. The serene primary suite features soaring ceilings, abundant natural light, a custom-designed walk-in closet, and a spa-like bathroom with a walk-in rainfall shower, dual vanities, and tasteful finishes. Two additional bedrooms provide ample comfort and closet space. Every home includes a one-car garage and a private fenced backyard with a covered patio, paver walkways, and premium landscaping — with the option to add a screened-enclosure if desired. SMART-home technology, energy-efficient systems, luxury vinyl flooring, LED lighting throughout, and hurricane-rated windows and doors offer peace of mind and modern living convenience. Low HOA fees make ownership easy and hassle-free. With updated incentives, a recent price adjustment, and a suite of premium features and lifestyle upgrades, Seminole Landings Townhomes presents an exceptional value for buyers seeking new construction in the heart of Tampa’s most walkable and historically rich neighborhood. Other units are also available — tour today and discover the possibilities.
Listing Agent
VAN WERT REAL ESTATE SVCS.,LLC Brokerage Phone: 813-231-3627 License #3232906 Listed on: 05/22/2025
Co-Listing Agent
VAN WERT REAL ESTATE SVCS.,LLC Brokerage Phone: 813-231-3627 License #3021687
Townhouse Details
Home Type
- Townhome
Est. Annual Taxes
- $490
Year Built
- Built in 2025 | New Construction
Lot Details
- 2,433 Sq Ft Lot
- East Facing Home
- Vinyl Fence
- Irrigation Equipment
- Landscaped with Trees
HOA Fees
- $200 Monthly HOA Fees
Parking
- 1 Car Attached Garage
- Garage Door Opener
- Driveway
- Secured Garage or Parking
Home Design
- Traditional Architecture
- Bi-Level Home
- Slab Foundation
- Frame Construction
- Shingle Roof
- Block Exterior
Interior Spaces
- 1,998 Sq Ft Home
- Open Floorplan
- High Ceiling
- Sliding Doors
- Great Room
- Family Room Off Kitchen
- Combination Dining and Living Room
- Loft
- Bonus Room
- Inside Utility
- Luxury Vinyl Tile Flooring
Kitchen
- Eat-In Kitchen
- Breakfast Bar
- Walk-In Pantry
- Range with Range Hood
- Recirculated Exhaust Fan
- Microwave
- Dishwasher
- Stone Countertops
- Solid Wood Cabinet
- Disposal
Bedrooms and Bathrooms
- 3 Bedrooms
- Primary Bedroom Upstairs
- Split Bedroom Floorplan
- En-Suite Bathroom
- Walk-In Closet
- Tall Countertops In Bathroom
- Shower Only
Laundry
- Laundry Room
- Laundry on upper level
- Washer and Electric Dryer Hookup
Home Security
Eco-Friendly Details
- Energy-Efficient Appliances
- Energy-Efficient Windows
- Energy-Efficient HVAC
- Energy-Efficient Lighting
- Energy-Efficient Insulation
- Energy-Efficient Thermostat
Outdoor Features
- Covered Patio or Porch
- Rain Gutters
Location
- Property is near public transit
- The property is located in a historic district
Utilities
- Central Heating and Cooling System
- Thermostat
- Electric Water Heater
- High Speed Internet
- Cable TV Available
Listing and Financial Details
- Visit Down Payment Resource Website
- Legal Lot and Block 2 / 00/00
- Assessor Parcel Number A-31-28-19-D08-000000-00002.0
Community Details
Overview
- Association fees include escrow reserves fund, ground maintenance
- Armando Hernandez Association
- Built by Ariel Homes
- Seminole Landings Subdivision, Unnamed Floorplan
- The community has rules related to deed restrictions
Amenities
- Community Mailbox
Pet Policy
- 2 Pets Allowed
- Extra large pets allowed
Security
- Fire and Smoke Detector
- Fire Sprinkler System
Map
Home Values in the Area
Average Home Value in this Area
Tax History
| Year | Tax Paid | Tax Assessment Tax Assessment Total Assessment is a certain percentage of the fair market value that is determined by local assessors to be the total taxable value of land and additions on the property. | Land | Improvement |
|---|---|---|---|---|
| 2024 | $494 | $25,739 | $25,739 | -- |
| 2023 | $494 | $25,739 | $25,739 | -- |
Property History
| Date | Event | Price | List to Sale | Price per Sq Ft |
|---|---|---|---|---|
| 10/31/2025 10/31/25 | Price Changed | $584,900 | -0.2% | $293 / Sq Ft |
| 05/22/2025 05/22/25 | For Sale | $585,900 | -- | $293 / Sq Ft |
Source: Stellar MLS
MLS Number: TB8389060
APN: A-31-28-19-D08-000000-00002.0
- 5530 N 9th St Unit 4
- 5530 N 9th St Unit 1
- 1008 E Comanche Ave
- 5705 N Miami Ave
- 5803 Roberta Cir
- 1026 E Henry Ave
- 1212 E Comanche Ave
- 6013 Roberta Cir
- 810 E Frierson Ave
- 801 E Giddens Ave
- 815 E Frierson Ave
- 808 E Frierson Ave
- 936 E Shadowlawn Ave
- 5806 N Cherokee Ave
- 1206 E Frierson Ave Unit B
- 811 E Conover St
- 5503 N Seminole Ave
- 1213 E Frierson Ave
- 5302 N Central Ave
- 802 E Wilder Ave
- 1007 E Comanche Ave Unit ID1271933P
- 1007 E Comanche Ave Unit ID1271937P
- 1220 E Mohawk Ave
- 801 E Frierson Ave
- 507 E Paris St
- 1416 E Frierson Ave
- 5707 N 15th St
- 1505 E Comanche Ave
- 1001 E Fern St
- 5706 N Suwanee Ave Unit ID1271940P
- 5708 N Suwanee Ave Unit ID1271930P
- 5708 N Suwanee Ave Unit ID1271932P
- 303 E Paris St
- 303 E Paris St Unit B
- 4921 N Nebraska Ave
- 4919 N Nebraska Ave
- 4913 N Nebraska Ave Unit 5
- 5601 N 16th St
- 1415 E Hanna Ave
- 1004 E Louisiana Ave
