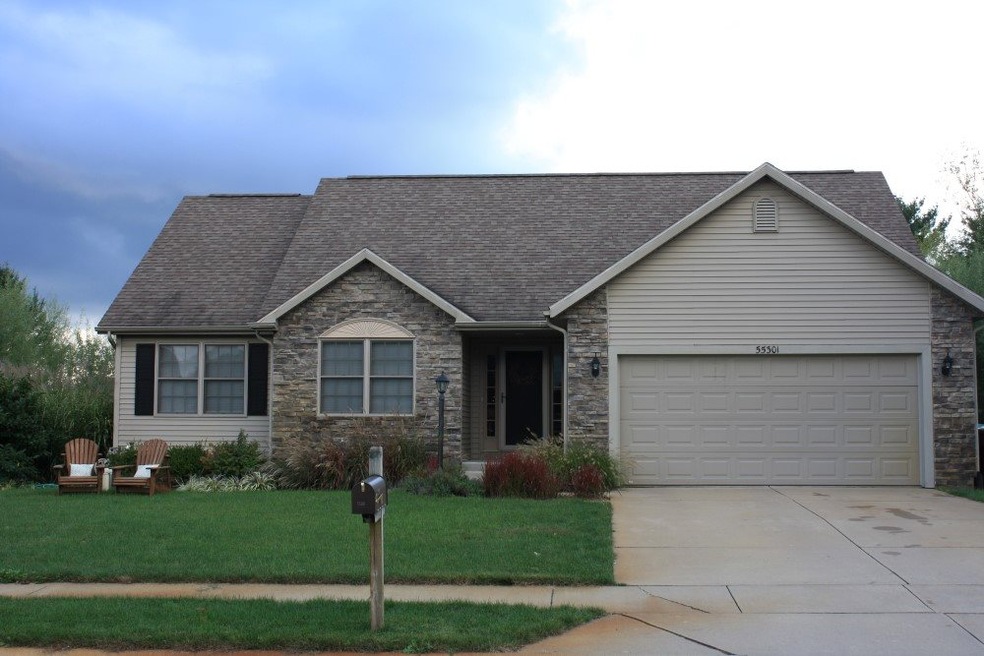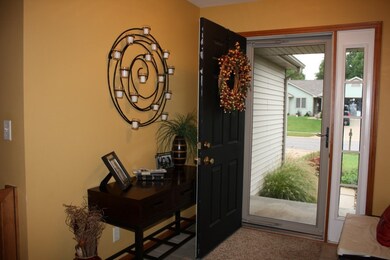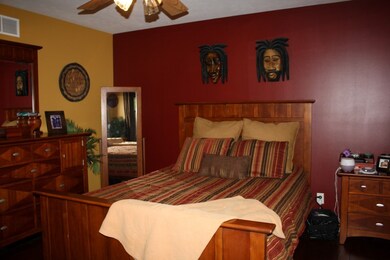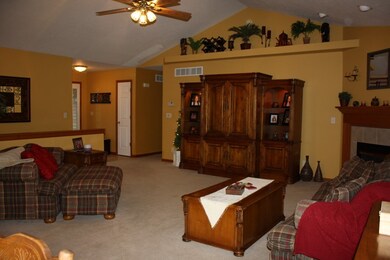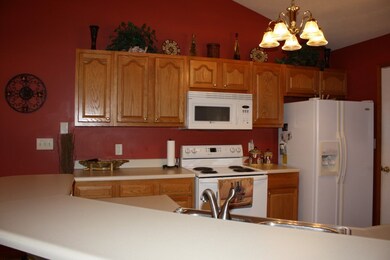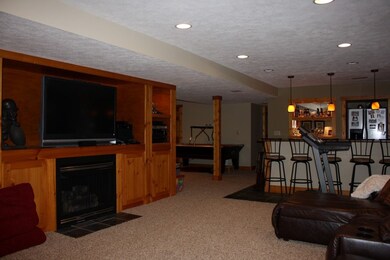
55301 Windswept Ln New Carlisle, IN 46552
Highlights
- Primary Bedroom Suite
- Living Room with Fireplace
- Ranch Style House
- Open Floorplan
- Cathedral Ceiling
- Backs to Open Ground
About This Home
As of October 2019Come Home to New Prairie Knolls - it's a great place to live. Country setting near the great town of New Carlisle. *Excellent school system *10 minutes to South Bend, airport, bypass, toll road, and City of La Porte *Home has an awesome must see look out basement set up for movie watching (built-in entertainment center can house a huge TV and has a fireplace) or entertaining friends and family. Also, has a full bar with slate tile, sink, place for a refrigerator, wine fridge, and a microwave. The basement has all custom built cabinetry throughout, even the bathroom, which also has a custom tile surround shower. Has look out windows, including the downstairs bedroom. Home has had a new water heater just installed along with a new sump pump. UPSTAIRS *3 bedrooms on the first floor *2 full bathrooms on the first floor *living room with fireplace *kitchen *dining room *main floor laundry *foyer DOWNSTAIRS *1 bedroom downstairs (with full window) *1 full bathroom downstairs *living/entertaining room with fireplace *full bar *playroom *storage room *look out basement with lots of natural light MISCELLANEOUS *deck *sprinkler system *beautiful landscaping *storage shed in backyard *all appliances stay except the ones in basement *all blinds stay but all curtains and rods do not
Home Details
Home Type
- Single Family
Est. Annual Taxes
- $1,364
Year Built
- Built in 2004
Lot Details
- 0.37 Acre Lot
- Lot Dimensions are 120x145
- Backs to Open Ground
- Rural Setting
- Landscaped
- Corner Lot
HOA Fees
- $8 Monthly HOA Fees
Parking
- 2 Car Attached Garage
- Garage Door Opener
- Driveway
- Off-Street Parking
Home Design
- Ranch Style House
- Poured Concrete
- Shingle Roof
- Stone Exterior Construction
- Vinyl Construction Material
Interior Spaces
- Open Floorplan
- Wet Bar
- Wired For Data
- Built-In Features
- Bar
- Woodwork
- Cathedral Ceiling
- Ceiling Fan
- Pocket Doors
- Great Room
- Living Room with Fireplace
- 2 Fireplaces
Kitchen
- Kitchenette
- Breakfast Bar
- Walk-In Pantry
- Electric Oven or Range
- Built-In or Custom Kitchen Cabinets
- Disposal
Flooring
- Carpet
- Laminate
- Tile
- Slate Flooring
- Vinyl
Bedrooms and Bathrooms
- 4 Bedrooms
- Primary Bedroom Suite
- Walk-In Closet
- Bathtub with Shower
- Separate Shower
Laundry
- Laundry on main level
- Washer and Gas Dryer Hookup
Finished Basement
- Basement Fills Entire Space Under The House
- Sump Pump
- 1 Bathroom in Basement
- 1 Bedroom in Basement
- Natural lighting in basement
Home Security
- Storm Doors
- Fire and Smoke Detector
Eco-Friendly Details
- Energy-Efficient Windows
- Energy-Efficient HVAC
- ENERGY STAR/Reflective Roof
Outdoor Features
- Porch
Schools
- Olive Twp Elementary School
- New Prairie Middle School
- New Prairie High School
Utilities
- Central Air
- Heating System Uses Gas
- Private Company Owned Well
- Well
- ENERGY STAR Qualified Water Heater
- Septic System
- Multiple Phone Lines
- Cable TV Available
Community Details
- New Prairie Knolls Subdivision
Listing and Financial Details
- Assessor Parcel Number 71-06-03-151-009.000-017
Ownership History
Purchase Details
Home Financials for this Owner
Home Financials are based on the most recent Mortgage that was taken out on this home.Purchase Details
Home Financials for this Owner
Home Financials are based on the most recent Mortgage that was taken out on this home.Purchase Details
Home Financials for this Owner
Home Financials are based on the most recent Mortgage that was taken out on this home.Similar Homes in New Carlisle, IN
Home Values in the Area
Average Home Value in this Area
Purchase History
| Date | Type | Sale Price | Title Company |
|---|---|---|---|
| Warranty Deed | $255,859 | Metropolitan Title | |
| Warranty Deed | -- | -- | |
| Warranty Deed | -- | None Available |
Mortgage History
| Date | Status | Loan Amount | Loan Type |
|---|---|---|---|
| Open | $253,326 | FHA | |
| Previous Owner | $190,000 | No Value Available | |
| Previous Owner | $47,000 | New Conventional | |
| Previous Owner | $83,100 | New Conventional |
Property History
| Date | Event | Price | Change | Sq Ft Price |
|---|---|---|---|---|
| 10/04/2019 10/04/19 | Sold | $258,000 | -2.6% | $102 / Sq Ft |
| 08/14/2019 08/14/19 | For Sale | $264,900 | +32.5% | $105 / Sq Ft |
| 11/17/2016 11/17/16 | Sold | $200,000 | -4.7% | $79 / Sq Ft |
| 10/20/2016 10/20/16 | Pending | -- | -- | -- |
| 10/04/2016 10/04/16 | For Sale | $209,900 | -- | $83 / Sq Ft |
Tax History Compared to Growth
Tax History
| Year | Tax Paid | Tax Assessment Tax Assessment Total Assessment is a certain percentage of the fair market value that is determined by local assessors to be the total taxable value of land and additions on the property. | Land | Improvement |
|---|---|---|---|---|
| 2024 | $3,483 | $302,000 | $72,700 | $229,300 |
| 2023 | $3,433 | $303,700 | $72,600 | $231,100 |
| 2022 | $3,234 | $298,300 | $72,600 | $225,700 |
| 2021 | $2,620 | $236,900 | $27,100 | $209,800 |
| 2020 | $2,658 | $239,400 | $27,100 | $212,300 |
| 2019 | $2,478 | $241,100 | $26,000 | $215,100 |
| 2018 | $2,454 | $214,700 | $19,800 | $194,900 |
| 2017 | $1,732 | $171,500 | $16,100 | $155,400 |
| 2016 | $1,458 | $144,400 | $16,100 | $128,300 |
| 2014 | $1,303 | $145,000 | $16,100 | $128,900 |
Agents Affiliated with this Home
-

Seller's Agent in 2019
Steve Smith
Irish Realty
(574) 360-2569
951 Total Sales
-
S
Buyer's Agent in 2019
SB NonMember
NonMember SB
674 Total Sales
-

Seller's Agent in 2016
Joshua Vida
Paradigm Realty Solutions
(574) 626-8432
762 Total Sales
Map
Source: Indiana Regional MLS
MLS Number: 201646070
APN: 71-06-03-151-009.000-017
- 55355 Suncrest Dr
- 33693 Woodmont Ridge Dr
- 33811 Ferncrest Ct
- 55232 Sundance Dr
- 55420 Forest Cove Ct
- 55554 County Line Rd
- 54760 County Line Rd
- 305 Hill Top Ct
- 305 Hilltop Ct
- 312 W Rigg St
- 312 Tiger Ct Unit 8
- 55420 County Line Rd
- 750 W Michigan St
- 415 Filbert St
- 8196 E Walnut Ridge
- 32946 Barn Owl Ct
- 410 S Filbert St
- 32980 Nature View Dr
- 701 Thunderbird Dr
- The Ara Plan at Stone Oak Estates
