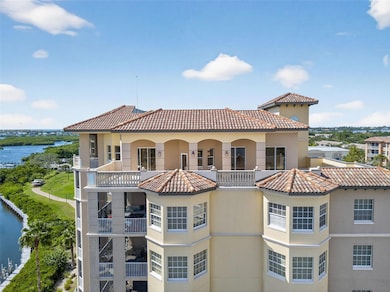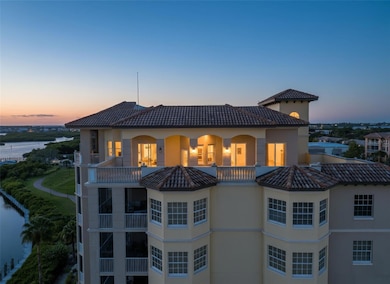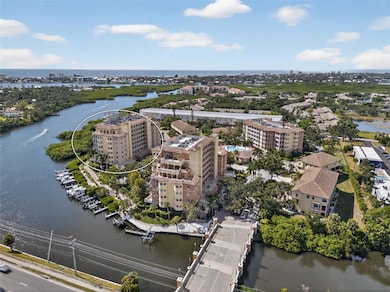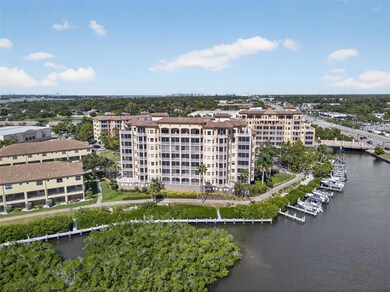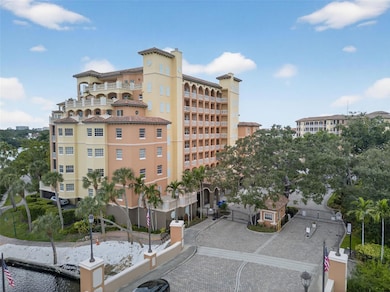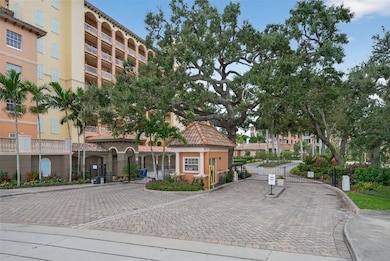Phillippi Landings 5531 Cannes Cir Unit 801 Floor 8 Sarasota, FL 34231
The Landings NeighborhoodEstimated payment $10,122/month
Highlights
- Water Views
- Assigned Boat Slip
- Access To Creek
- Phillippi Shores Elementary School Rated A
- Fitness Center
- Gated Community
About This Home
LUXURY PENTHOUSE WITH PRIVATE BOAT SLIP, OVER 1,000 SQFT TERRACE, and breathtaking views of the Downtown Sarasota skyline, Sarasota Bay, the Gulf, and Phillippi Creek! This one-of-a-kind residence truly defines coastal elegance and sophistication. Complete with an elevator that opens right into the unit, and 2-CAR GARAGE, this exclusive penthouse offers the ultimate combination of privacy, luxury, and convenience. Located directly on the Intercoastal water just minutes from the Gulf, you’re welcomed into this unit by 12-foot ceilings and an abundance of natural light streaming through the expansive windows, showcasing panoramic water and city views from nearly every room. The gourmet kitchen is a chef’s dream, featuring high-end KitchenAid appliances, granite countertops, an induction cooktop with hood, and beautiful custom cabinetry. Adjacent to the kitchen, a cozy dining area offers the perfect spot for casual meals, while the open-concept living room is ideal for entertaining—all while taking in the incredible scenery. The spacious owner’s suite is a serene retreat, complete with access to a SECOND BALCONY/TERRACE, dual closets, and a spa-like bathroom with a walk-in shower, soaking tub, and dual vanities. The second and third bedrooms, located in the opposite wing for privacy, share a well-appointed bathroom—perfect for guests. The fourth versatile bedroom doubles as an office or den, with a full bathroom conveniently nearby. Step outside to the expansive 1,000+sqft terrace—a rare feature in Sarasota—where you can unwind, dine, and entertain while enjoying the magnificent views after a day out on the water from your PRIVATE BOAT SLIP. Additionally, hurricane windows and doors offer peace of mind. Just a short stroll away, the gated community amenities include a heated pool and spa, fitness center, clubhouse with catering kitchen and bar area, kayak launch, and a dog park, all nestled within a secure and beautifully maintained waterfront setting. Opportunities like this are extraordinarily rare in Sarasota—a true penthouse lifestyle offering unmatched outdoor space, panoramic views, and private boating access all in one luxurious package.
Listing Agent
KELLER WILLIAMS ON THE WATER S Brokerage Phone: 941-803-7522 License #3508944 Listed on: 10/30/2025

Open House Schedule
-
Saturday, November 01, 202512:00 to 2:00 pm11/1/2025 12:00:00 PM +00:0011/1/2025 2:00:00 PM +00:00Add to Calendar
-
Sunday, November 02, 20251:00 to 3:00 pm11/2/2025 1:00:00 PM +00:0011/2/2025 3:00:00 PM +00:00Add to Calendar
Property Details
Home Type
- Condominium
Est. Annual Taxes
- $10,228
Year Built
- Built in 2006
Lot Details
- East Facing Home
HOA Fees
- $900 Monthly HOA Fees
Parking
- 2 Car Attached Garage
Property Views
Home Design
- Entry on the 8th floor
- Pillar, Post or Pier Foundation
- Concrete Roof
- Stucco
Interior Spaces
- 2,530 Sq Ft Home
- Crown Molding
- Tray Ceiling
- Window Treatments
- Living Room
- Tile Flooring
Kitchen
- Eat-In Kitchen
- Range
- Microwave
- Dishwasher
- Stone Countertops
- Solid Wood Cabinet
- Disposal
Bedrooms and Bathrooms
- 4 Bedrooms
- Primary Bedroom on Main
- Walk-In Closet
- 3 Full Bathrooms
Laundry
- Laundry Room
- Dryer
- Washer
Outdoor Features
- Access To Creek
- Assigned Boat Slip
- Balcony
Schools
- Phillippi Shores Elementary School
- Brookside Middle School
- Riverview High School
Utilities
- Central Heating and Cooling System
- Thermostat
- Electric Water Heater
- Cable TV Available
Listing and Financial Details
- Tax Lot 801
- Assessor Parcel Number 0084082037
Community Details
Overview
- Association fees include cable TV, common area taxes, pool, escrow reserves fund, insurance, maintenance structure, ground maintenance, management, private road, recreational facilities, sewer, trash, water
- Casey Management Association, Phone Number (941) 922-3391
- Phillippi Landings Community
- Phillippi Landings Subdivision
- 8-Story Property
Recreation
Pet Policy
- Pets Allowed
- Pets up to 100 lbs
Additional Features
- Gated Community
- Elevator
Map
About Phillippi Landings
Home Values in the Area
Average Home Value in this Area
Tax History
| Year | Tax Paid | Tax Assessment Tax Assessment Total Assessment is a certain percentage of the fair market value that is determined by local assessors to be the total taxable value of land and additions on the property. | Land | Improvement |
|---|---|---|---|---|
| 2024 | $11,584 | $822,300 | -- | $822,300 |
| 2023 | $11,584 | $1,024,000 | $0 | $1,024,000 |
| 2022 | $10,257 | $872,500 | $0 | $872,500 |
| 2021 | $9,089 | $699,700 | $0 | $699,700 |
| 2020 | $8,927 | $672,500 | $0 | $672,500 |
| 2019 | $8,704 | $659,800 | $0 | $659,800 |
| 2018 | $10,105 | $772,500 | $0 | $772,500 |
| 2017 | $13,236 | $845,790 | $0 | $0 |
| 2016 | $12,862 | $1,088,300 | $0 | $1,088,300 |
| 2015 | $9,826 | $699,000 | $0 | $699,000 |
| 2014 | $9,107 | $594,500 | $0 | $0 |
Property History
| Date | Event | Price | List to Sale | Price per Sq Ft |
|---|---|---|---|---|
| 10/30/2025 10/30/25 | For Sale | $1,599,000 | -- | $632 / Sq Ft |
Purchase History
| Date | Type | Sale Price | Title Company |
|---|---|---|---|
| Special Warranty Deed | $750,000 | Attorney |
Mortgage History
| Date | Status | Loan Amount | Loan Type |
|---|---|---|---|
| Open | $417,000 | New Conventional |
Source: Stellar MLS
MLS Number: TB8438752
APN: 0084-08-2037
- 5561 Cannes Cir
- 5565 Cannes Cir
- 1921 Monte Carlo Dr Unit 405
- 1921 Monte Carlo Dr Unit 302
- 5560 Cannes Cir Unit 3-106
- 1780 Phillippi Shores Dr Unit E1-46
- 1780 Phillippi Shores Dr Unit C3-11
- 1780 Phillippi Shores Dr Unit F1-44
- 1780 Phillippi Shores Dr Unit A2-40
- 1641 Starling Dr Unit 103
- 1603 Starling Dr Unit 101
- 1654 Starling Dr Unit 201
- 1703 Starling Dr Unit 1703
- 1719 Starling Dr Unit 1719
- 2110 Michele Dr
- 2119 Montclair Dr Unit 2119 & 2125
- 1720 Starling Dr Unit 103
- 2131 Montclair Dr Unit 2131 & 2137
- 1612 Starling Dr Unit 101
- 5346 Palos Verdes Dr
- 5569 Cannes Cir
- 5591 Cannes Cir Unit 204
- 1872 Phillippi Shores Dr Unit 4B
- 1631 Starling Dr Unit 204
- 2233 Michele Dr
- 2213 Wason Rd Unit 2
- 2213 Wason Rd Unit 1
- 5800 Hollywood Blvd Unit 126
- 2115 Alvarado Ln
- 5824 Wildwood Ave
- 5645 America Dr
- 5424 America Dr
- 1740 Landings Blvd Unit 39
- 5849 Tidewood Ave Unit 12
- 2308 Waterbluff Place Unit V304
- 2310 Canalbluff Place Unit V-287
- 1423 Landings Place Unit 59
- 1323 Landings Dr Unit 12
- 1445 Landings Cir Unit 69
- 2330 Bradford St

