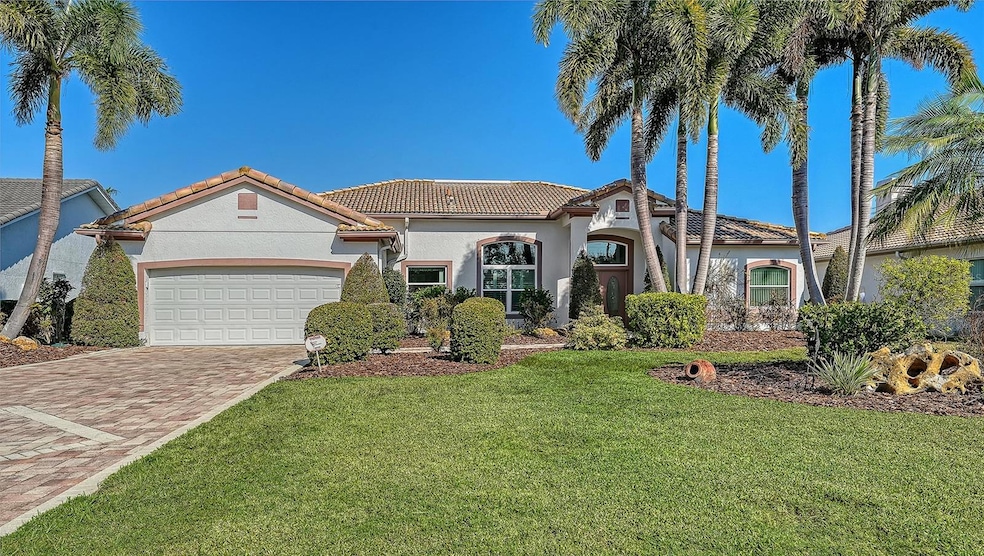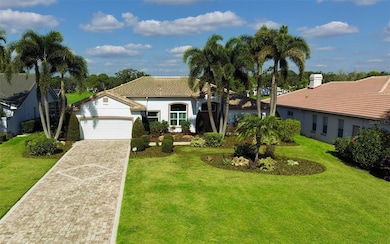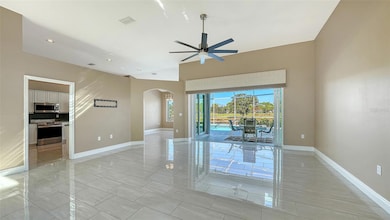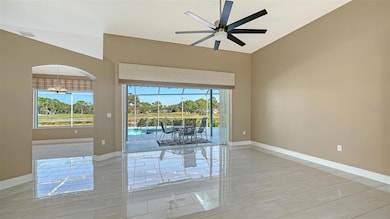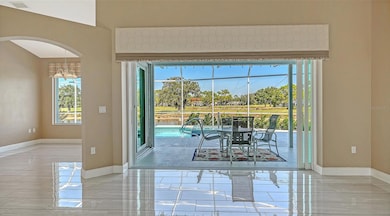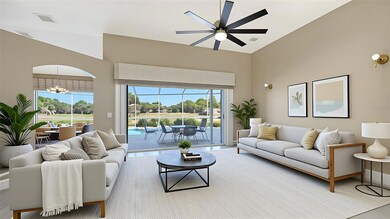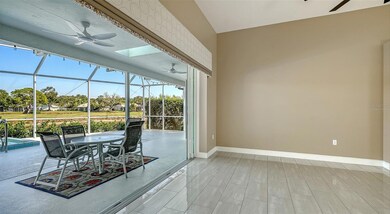5531 Downham Meadows Sarasota, FL 34235
The Meadows NeighborhoodEstimated payment $3,947/month
Highlights
- Water Views
- In Ground Pool
- Open Floorplan
- Booker High School Rated A-
- Reverse Osmosis System
- Cathedral Ceiling
About This Home
One or more photo(s) has been virtually staged. One or more of the photos was virtually staged. Welcome to 5531 Downham Meadows — refined MOVE-IN READY - single-family living in The Meadows Nestled on an oversized lot in the highly sought after enclave of the Meadows Country Club community, 5531 Downham Meadows offers a rare blend of indoor/outdoor Florida living, tranquil lake and golf-course views, and upscale finishes. Located in Sarasota’s established “The Meadows” neighborhood, 20 minutes from downtown, shopping, dining, and the best of the Gulf Coast lifestyle, this residence is both a peaceful retreat and an entertainer’s dream. Key Features You’ll Love Spacious single-story layout (approximately 2,004 sq ft) with 3 bedrooms and 2 baths — thoughtfully designed for both gracious everyday living and inviting gatherings. A dramatic open-floor plan framed by 12-foot ceilings, abundant natural light, and large HURRICANE IMPACT sliding glass doors that seamlessly bring the outdoors in. Indoor/outdoor living at its best: multiple sliders open to a private, screened lanai and heated pool & spa area, all overlooking the shimmering lake and moments away from the 8th hole of the Meadows golf course. The kitchen is designed for both ease and elegance: a large breakfast nook with a view of the pool, solid-surface countertops, a built-in pantry, and a mix of tile and carpet flooring that defines spaces beautifully. The owner’s suite is generous and serene — sliding glass doors lead directly to the lanai. At the same time, inside you’ll find dual vanities, a garden tub, a separate walk-in shower, and soothing finishes throughout. Exceptional curb appeal: a paver driveway framed by lush, mature landscaping, and a tile roof that blends with the character of this well-maintained neighborhood. Community & Lifestyle Advantage
Located in the heart of the Meadows — a 1,650-acre, award-winning master-planned community with more than 14 miles of nature trails, 80 lakes, natural preserves, and just minutes from University Town Center, I-75, and downtown Sarasota. Membership (or optional access) to the Meadows Country Club offers a whole resort-style lifestyle, featuring three championship golf courses, a premier tennis and pickleball complex, a Jr. Olympic pool with spa, a fitness center, and a vibrant social calendar.
For families and those with active lifestyles, the setting offers the best of both convenience and nature — from serene lakeside living to unparalleled amenities and access to Sarasota’s world-class beaches.
Listing Agent
SIESTA KEY RENTAL GENIE INC Brokerage Phone: 941-266-1858 License #3123701 Listed on: 11/25/2025
Home Details
Home Type
- Single Family
Est. Annual Taxes
- $2,047
Year Built
- Built in 1993
Lot Details
- 0.3 Acre Lot
- South Facing Home
- Mature Landscaping
- Irrigation Equipment
- Property is zoned RSF2
HOA Fees
- $79 Monthly HOA Fees
Parking
- 2 Car Attached Garage
- Garage Door Opener
- Driveway
Property Views
- Water
- Golf Course
Home Design
- Slab Foundation
- Tile Roof
- Block Exterior
- Stucco
Interior Spaces
- 2,004 Sq Ft Home
- Open Floorplan
- Cathedral Ceiling
- Ceiling Fan
- Blinds
- Sliding Doors
- Great Room
- Combination Dining and Living Room
- Inside Utility
- Ceramic Tile Flooring
Kitchen
- Breakfast Area or Nook
- Eat-In Kitchen
- Range
- Microwave
- Dishwasher
- Disposal
- Reverse Osmosis System
Bedrooms and Bathrooms
- 3 Bedrooms
- 2 Full Bathrooms
- Soaking Tub
- Bathtub With Separate Shower Stall
Laundry
- Laundry Room
- Dryer
Home Security
- Security System Owned
- Storm Windows
Pool
- In Ground Pool
- In Ground Spa
- Gunite Pool
Outdoor Features
- Covered Patio or Porch
- Rain Gutters
- Private Mailbox
Schools
- Gocio Elementary School
- Booker Middle School
- Booker High School
Utilities
- Central Heating and Cooling System
- Heat Pump System
- Thermostat
- Electric Water Heater
Community Details
- Lisa Compton Association, Phone Number (941) 377-2300
- Visit Association Website
- Meadows Community Association
- Meadows The Community
- Devonshire Place Subdivision
Listing and Financial Details
- Visit Down Payment Resource Website
- Tax Lot 6
- Assessor Parcel Number 0036140034
Map
Home Values in the Area
Average Home Value in this Area
Tax History
| Year | Tax Paid | Tax Assessment Tax Assessment Total Assessment is a certain percentage of the fair market value that is determined by local assessors to be the total taxable value of land and additions on the property. | Land | Improvement |
|---|---|---|---|---|
| 2024 | $1,930 | $154,854 | -- | -- |
| 2023 | $1,930 | $150,344 | $0 | $0 |
| 2022 | $1,901 | $145,965 | $0 | $0 |
| 2021 | $1,775 | $141,714 | $0 | $0 |
| 2020 | $1,763 | $139,757 | $0 | $0 |
| 2019 | $1,684 | $136,615 | $0 | $0 |
| 2018 | $1,628 | $134,068 | $0 | $0 |
| 2017 | $3,194 | $256,431 | $0 | $0 |
| 2016 | $3,193 | $325,400 | $106,000 | $219,400 |
| 2015 | $3,254 | $306,000 | $93,300 | $212,700 |
| 2014 | $3,241 | $243,775 | $0 | $0 |
Property History
| Date | Event | Price | List to Sale | Price per Sq Ft | Prior Sale |
|---|---|---|---|---|---|
| 11/25/2025 11/25/25 | For Sale | $699,999 | +68.7% | $349 / Sq Ft | |
| 10/24/2019 10/24/19 | Off Market | $415,000 | -- | -- | |
| 07/06/2017 07/06/17 | Sold | $415,000 | -6.7% | $207 / Sq Ft | View Prior Sale |
| 05/13/2017 05/13/17 | Pending | -- | -- | -- | |
| 03/18/2017 03/18/17 | For Sale | $445,000 | -- | $222 / Sq Ft |
Purchase History
| Date | Type | Sale Price | Title Company |
|---|---|---|---|
| Warranty Deed | $415,000 | Attorney | |
| Warranty Deed | $335,000 | -- | |
| Warranty Deed | $335,000 | -- | |
| Warranty Deed | $265,000 | -- |
Mortgage History
| Date | Status | Loan Amount | Loan Type |
|---|---|---|---|
| Previous Owner | $201,000 | No Value Available | |
| Previous Owner | $212,000 | No Value Available |
Source: Stellar MLS
MLS Number: A4670171
APN: 0036-14-0034
- 5489 Downham Meadows
- 5658 Downham Meadows
- 2941 Sandringham Place
- 5683 Downham Meadows
- 5495 Cynthia Ln
- 2816 Breton Woods
- 5471 Cynthia Ln
- 5656 Pipers Waite Unit 34
- 5626 Pipers Waite Unit 22
- 5631 Pipers Waite Unit 12
- 5655 Pipers Waite Unit 27
- 3107 Windrush Bourne Unit 63
- 3422 Chelmsford Ct Unit 1
- 3009 Taywood Meadows Unit 14
- 2989 Taywood Meadows Unit 19
- 2162 Wasatch Dr
- 3416 W Chelmsford Ct Unit 2
- 5216 Lake Village Dr Unit 71
- 5178 Lake Village Dr Unit 86
- 3073 Willow Green Unit 36
- 3188 Windrush Bourne Unit 2
- 3102 Windrush Bourne Unit 4
- 3131 Windrush Bourne Unit 22
- 2977 Taywood Meadows Unit 22
- 2961 Taywood Meadows Unit 26
- 2973 Taywood Meadows Unit 23
- 3141 Heatherwood Ln
- 3017 Willow Green Unit 18
- 3075 Willow Green Dr
- 3107 Heatherwood Ln
- 5271 Willow Links Unit 49
- 5179 Willow Links Unit 27
- 5133 Willow Links Unit 11
- 5255 Willow Links Unit 45
- 2929 Heather Bow
- 5205 Wedgewood Ln Unit 15
- 5246 Wedgewood Ln Unit 60
- 5262 Wedgewood Ln Unit 52
- 5278 Wedgewood Ln Unit 48
- 5204 Wedgewood Ln Unit 77
