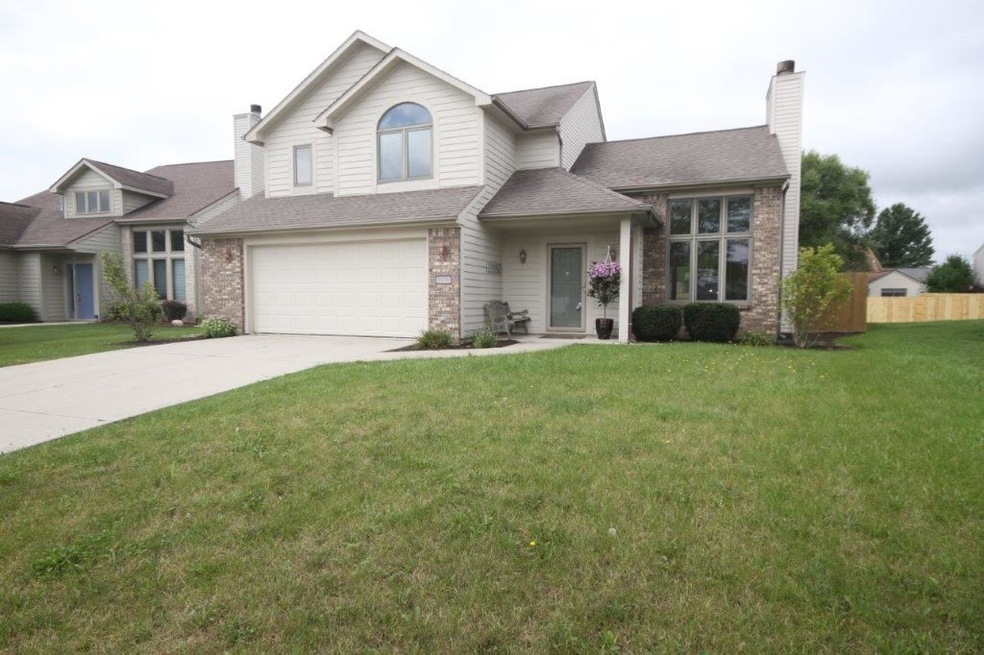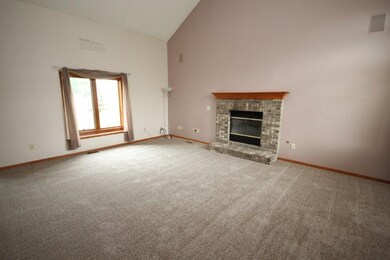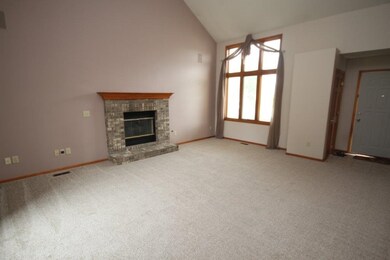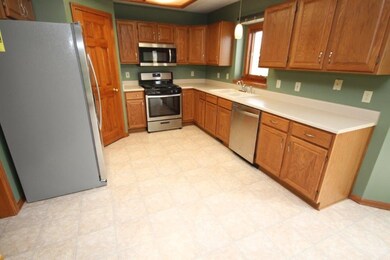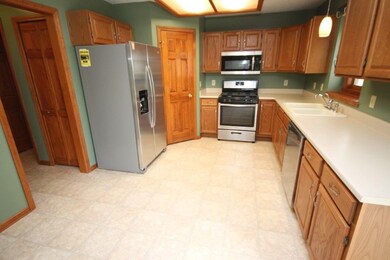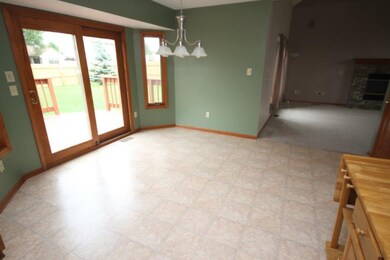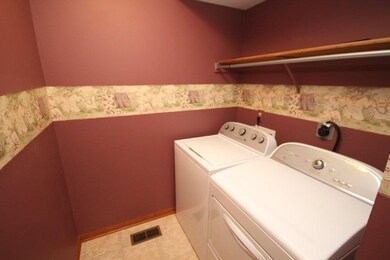
5531 Gate Tree Ln Fort Wayne, IN 46835
Northeast Fort Wayne NeighborhoodHighlights
- 2 Car Attached Garage
- Forced Air Heating and Cooling System
- Level Lot
About This Home
As of June 2025Don't miss out on this affordable home conveniently located in NE Fort Wayne with an easy commute to Parkview and Dupont Hospital and many other fast growing north side amenities. This is a popular Lancia floor plan with beautiful solid oak six panel doors throughout. Great to start your new family in in or watch them grow. This home has it all 3 bedrooms, 2.5 baths, two story with vaulted ceilings and a gas log fireplace in the great room giving it a welcoming open feel as you walk through the living area, the large windows provide a lot of natural lighting. The dining room has a sliding glass door that leads to the large open deck out back. The deck is the perfect place for relaxation and entertaining. The spacious backyard is fenced, making it the perfect place for the children to play. Back inside you will find a nicely updated kitchen with all new (aug18) stainless steel appliances that stay, including the side by side Whirlpool refrigerator. The kitchen has plenty of cabinets and a separate pantry along with tons of counter space to cook those holiday meals. Laundry is on the main level along with half bath., double sink and a huge walk in closet. Other updates include new carpet throughout, New HVAC in (18), Garbage Disposal (16) Gas $48, Electric $ 97, Water, Sewer, and Trash $82 This home will not last long, Make sure to get a chance to see it.
Home Details
Home Type
- Single Family
Est. Annual Taxes
- $1,481
Year Built
- Built in 1999
Lot Details
- 7,919 Sq Ft Lot
- Lot Dimensions are 60 x 132
- Level Lot
Parking
- 2 Car Attached Garage
Home Design
- Brick Exterior Construction
- Slab Foundation
- Vinyl Construction Material
Interior Spaces
- 1,626 Sq Ft Home
- 2-Story Property
- Living Room with Fireplace
Bedrooms and Bathrooms
- 3 Bedrooms
Utilities
- Forced Air Heating and Cooling System
Listing and Financial Details
- Assessor Parcel Number 02-08-22-203-026.000-072
Ownership History
Purchase Details
Home Financials for this Owner
Home Financials are based on the most recent Mortgage that was taken out on this home.Purchase Details
Home Financials for this Owner
Home Financials are based on the most recent Mortgage that was taken out on this home.Purchase Details
Home Financials for this Owner
Home Financials are based on the most recent Mortgage that was taken out on this home.Purchase Details
Home Financials for this Owner
Home Financials are based on the most recent Mortgage that was taken out on this home.Similar Homes in Fort Wayne, IN
Home Values in the Area
Average Home Value in this Area
Purchase History
| Date | Type | Sale Price | Title Company |
|---|---|---|---|
| Warranty Deed | -- | None Listed On Document | |
| Warranty Deed | $164,900 | Fidelity Natl Title Co Llc | |
| Warranty Deed | -- | Lawyers Title | |
| Warranty Deed | -- | Three Rivers Title Company I |
Mortgage History
| Date | Status | Loan Amount | Loan Type |
|---|---|---|---|
| Open | $261,182 | FHA | |
| Previous Owner | $203,500 | FHA | |
| Previous Owner | $155,000 | New Conventional | |
| Previous Owner | $156,655 | New Conventional | |
| Previous Owner | $123,600 | New Conventional | |
| Previous Owner | $126,400 | Purchase Money Mortgage | |
| Previous Owner | $114,552 | FHA |
Property History
| Date | Event | Price | Change | Sq Ft Price |
|---|---|---|---|---|
| 06/30/2025 06/30/25 | Sold | $266,000 | +0.4% | $164 / Sq Ft |
| 06/01/2025 06/01/25 | Pending | -- | -- | -- |
| 05/29/2025 05/29/25 | For Sale | $265,000 | +60.7% | $163 / Sq Ft |
| 10/02/2018 10/02/18 | Sold | $164,900 | +0.4% | $101 / Sq Ft |
| 09/10/2018 09/10/18 | Pending | -- | -- | -- |
| 08/31/2018 08/31/18 | For Sale | $164,250 | -- | $101 / Sq Ft |
Tax History Compared to Growth
Tax History
| Year | Tax Paid | Tax Assessment Tax Assessment Total Assessment is a certain percentage of the fair market value that is determined by local assessors to be the total taxable value of land and additions on the property. | Land | Improvement |
|---|---|---|---|---|
| 2024 | $2,608 | $250,700 | $33,000 | $217,700 |
| 2022 | $2,257 | $201,300 | $33,000 | $168,300 |
| 2021 | $1,860 | $167,600 | $24,000 | $143,600 |
| 2020 | $1,713 | $157,600 | $24,000 | $133,600 |
| 2019 | $1,629 | $150,700 | $24,000 | $126,700 |
| 2018 | $1,603 | $147,600 | $24,000 | $123,600 |
| 2017 | $1,486 | $136,200 | $24,000 | $112,200 |
| 2016 | $1,363 | $126,800 | $24,000 | $102,800 |
| 2014 | $1,346 | $130,800 | $24,000 | $106,800 |
| 2013 | $1,268 | $123,500 | $24,000 | $99,500 |
Agents Affiliated with this Home
-

Seller's Agent in 2025
Jackie Clark
Coldwell Banker Real Estate Group
(260) 450-5545
12 in this area
182 Total Sales
-

Buyer's Agent in 2025
ISAAC VILLAVICENCIO
American Dream Team Real Estate Brokers
(260) 413-9167
1 in this area
26 Total Sales
-
B
Seller's Agent in 2018
Buddy Weihe
CENTURY 21 Bradley Realty, Inc
(260) 410-8284
1 in this area
20 Total Sales
Map
Source: Indiana Regional MLS
MLS Number: 201839388
APN: 02-08-22-203-026.000-072
- 6911 Creekwood Trail
- 5604 Thornbriar Ln
- 5724 Thornbriar Ln
- 6819 Creekwood Trail
- 5408 Myanna Ln
- 5231 Willman Ln
- 6251 Melan Cove
- 7717 Frontier Ave
- 6514 Oak Forest Trail
- 6452 Saint Joe Center Rd
- 6616 Arnel Ave
- 6506 Oak Forest Trail
- 6507 Arnel Ave
- 5221 Willowwood Ct
- 5321 W Arlington Park Blvd
- 7221 Wood Meadows Ln
- 7132 Putt Ln
- 6309 Arnel Ave
- 6709 Shag Bark Ct
- 4612 Maple Terrace Pkwy
