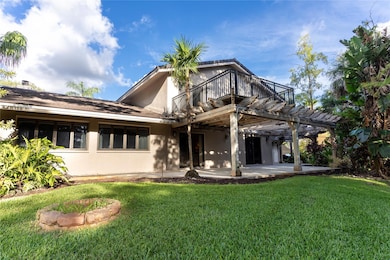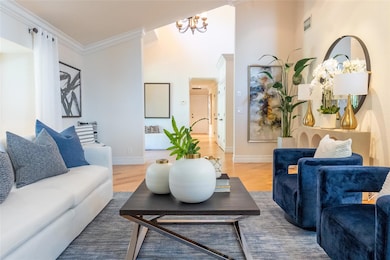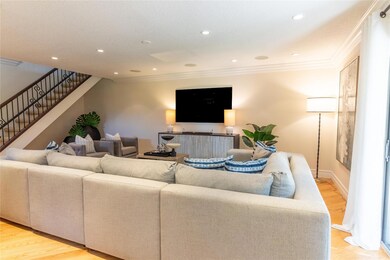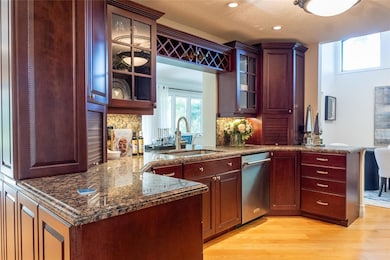
5531 NW 80th Terrace Parkland, FL 33067
Whispering Woods NeighborhoodEstimated payment $7,688/month
Highlights
- Wood Flooring
- Formal Dining Room
- Wrap Around Porch
- Garden View
- Balcony
- Eat-In Kitchen
About This Home
Absolutely Stunning! Beautiful 5 Bed, 3 and a half bath home in Pine Tree Estates. Property boasts a spacious loft, living room, formal dining & family rooms, plus laundry and 2-car AC-cooled garage. The property is built like a fortress. Loft is reinforced for a pool table. One upstairs bedroom built to support a waterbed. Property is located on an elevated lot, not in a flood zone and has extra rear land from purchased easement. Extremely serene and private back yard. Hurricane-rated windows, insulated garage doors, and a brand-new roof with transferable 10-yr warranty. Generator & 50amp RV hookups, 2 wells, septic, irrigation. Includes all window treatments, lighting, 2 sheds, chicken coop & city approved multi generational build-out plans. No HOA!
Home Details
Home Type
- Single Family
Est. Annual Taxes
- $7,913
Year Built
- Built in 1986
Lot Details
- 1.25 Acre Lot
- East Facing Home
- Property is zoned AE-2
Parking
- 2 Car Garage
- Driveway
Home Design
- Flat Roof Shape
- Tile Roof
Interior Spaces
- 3,608 Sq Ft Home
- 2-Story Property
- Ceiling Fan
- Family Room
- Formal Dining Room
- Utility Room
- Garden Views
- Impact Glass
Kitchen
- Eat-In Kitchen
- Electric Range
- Dishwasher
- Disposal
Flooring
- Wood
- Carpet
- Tile
Bedrooms and Bathrooms
- 5 Bedrooms | 2 Main Level Bedrooms
- Closet Cabinetry
- Dual Sinks
- Separate Shower in Primary Bathroom
Laundry
- Laundry Room
- Dryer
Outdoor Features
- Balcony
- Open Patio
- Wrap Around Porch
Schools
- Coral Park Elementary School
- Forest Glen Middle School
- Coral Springs High School
Utilities
- Central Heating and Cooling System
- Well
- Septic Tank
Community Details
- Fla Fruit Lands Co Sub 2 Subdivision
Listing and Financial Details
- Assessor Parcel Number 484111010393
Map
Home Values in the Area
Average Home Value in this Area
Tax History
| Year | Tax Paid | Tax Assessment Tax Assessment Total Assessment is a certain percentage of the fair market value that is determined by local assessors to be the total taxable value of land and additions on the property. | Land | Improvement |
|---|---|---|---|---|
| 2025 | $7,913 | $419,840 | -- | -- |
| 2024 | $7,746 | $408,010 | -- | -- |
| 2023 | $7,746 | $396,130 | $0 | $0 |
| 2022 | $7,400 | $384,600 | $0 | $0 |
| 2021 | $7,163 | $373,400 | $0 | $0 |
| 2020 | $7,036 | $368,250 | $0 | $0 |
| 2019 | $6,962 | $359,980 | $0 | $0 |
| 2018 | $6,736 | $353,270 | $0 | $0 |
| 2017 | $6,531 | $346,010 | $0 | $0 |
| 2016 | $6,531 | $338,900 | $0 | $0 |
| 2015 | $6,647 | $336,550 | $0 | $0 |
| 2014 | $6,574 | $333,880 | $0 | $0 |
| 2013 | -- | $395,670 | $190,580 | $205,090 |
Property History
| Date | Event | Price | Change | Sq Ft Price |
|---|---|---|---|---|
| 07/16/2025 07/16/25 | For Sale | $1,299,999 | -- | $360 / Sq Ft |
Purchase History
| Date | Type | Sale Price | Title Company |
|---|---|---|---|
| Interfamily Deed Transfer | -- | Accommodation |
Similar Homes in the area
Source: BeachesMLS (Greater Fort Lauderdale)
MLS Number: F10515494
APN: 48-41-11-01-0393
- 5761 Riverside Dr Unit 303B4
- 5721 Riverside Dr Unit 302B5
- 5494 Pine Cir
- 5841 Riverside Dr Unit 106A3
- 5801 Riverside Dr Unit 102B3
- 5801 Riverside Dr Unit 101B3
- 5251 NW 80th Terrace
- 8500 NW 57th Dr
- 5811 NW 80th Terrace
- 5372 Pine Cir
- 7772 NW 55th Place
- 8395 NW 57th Dr
- 5655 NW 86th Ave
- 5449 NW 86th Terrace
- 5355 NW 77th Terrace
- 8180 NW 51st Place
- 5425 NW 86th Terrace
- 8140 NW 51st Place
- 6011 NW 77th Terrace
- 8140 NW 50th St
- 5721 Riverside Dr Unit 302B5
- 5661 Riverside Dr
- 5801 Riverside Dr Unit 102B3
- 5761 Riverside Dr Unit 105B4
- 5661 Riverside Dr Unit 101B7
- 5333 Pine Cir
- 5831 NW 81st Terrace
- 5655 NW 86th Ave
- 5960 NW 79th Way
- 5963 NW 75th Way
- 8360 NW 51st Ct
- 8948 Pinebrook Ct
- 8645 NW 47th Dr
- 8380 NW 46th Dr
- 8011 NW 44th Ct Unit 1
- 7921 NW 44th Ct Unit 2
- 7901 NW 44th Ct Unit 2
- 8781 Wiles Rd Unit 108
- 6556 NW 87th Ave
- 8701 Wiles Rd Unit 307






