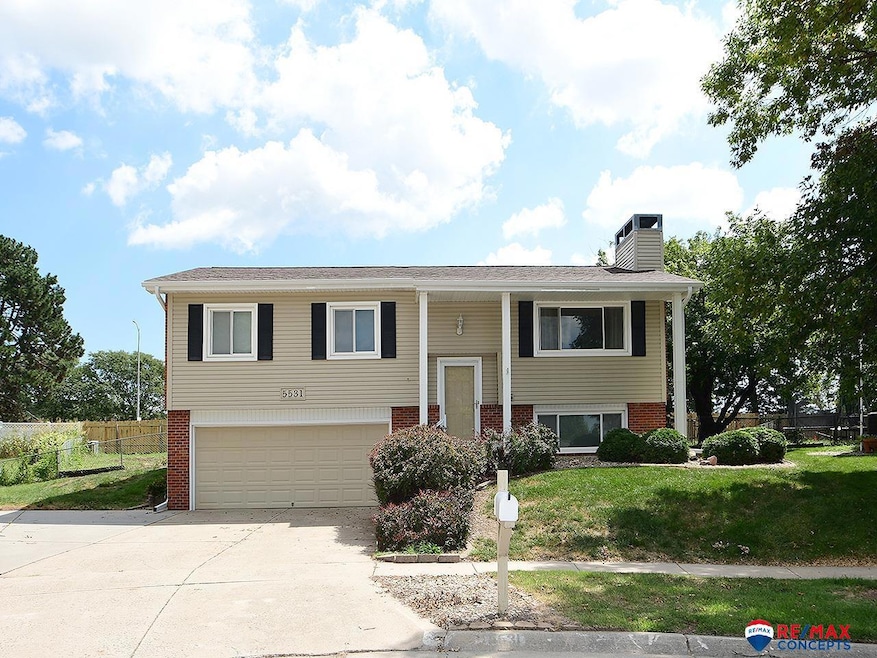
5531 Quail Ridge Cir Lincoln, NE 68516
College View NeighborhoodEstimated payment $1,479/month
Highlights
- Main Floor Bedroom
- Cul-De-Sac
- Patio
- Pound Middle School Rated A-
- 2 Car Attached Garage
- 4-minute walk to Larson Park
About This Home
Don't miss this incredible sweat equity opportunity in a desirable south Lincoln cul-de-sac. This well-maintained, one-owner home is full of potential & sits on a spacious fenced lot with room to spread out. The large, primary suite offers an en-suite bath and walk-in-closet, making it ideal for comfortable living. Enjoy peace of mind with a low maintenance exterior including a newer roof and windows along with a 2-stall garage for added convenience. The home's layout is functional & welcoming just waiting for your personal touch. A little fresh paint and new flooring will go a long way in bringing this gem back to life! Located in a quiet neighborhood with mature trees and easy access to parks, schools and shopping, this property is perfect for buyers looking to build equity & create their dream home. If you are looking for a solid built home at an incredible price that just needs a few minor updates, this is it!!! New roof, gutters, & downspouts 2022. Washer/dryer are included.
Listing Agent
RE/MAX Concepts Brokerage Phone: 402-416-0047 License #20191232 Listed on: 08/22/2025

Home Details
Home Type
- Single Family
Est. Annual Taxes
- $609
Year Built
- Built in 1978
Lot Details
- 7,841 Sq Ft Lot
- Lot Dimensions are 100 x 122 x 100 x 45
- Cul-De-Sac
- Property is Fully Fenced
- Wood Fence
- Chain Link Fence
HOA Fees
- $11 Monthly HOA Fees
Parking
- 2 Car Attached Garage
Home Design
- Split Level Home
- Composition Roof
- Concrete Perimeter Foundation
Interior Spaces
- Gas Log Fireplace
- Partially Finished Basement
Kitchen
- Oven or Range
- Microwave
- Dishwasher
Bedrooms and Bathrooms
- 3 Bedrooms
- Main Floor Bedroom
Laundry
- Dryer
- Washer
Schools
- Zeman Elementary School
- Pound Middle School
- Lincoln Southeast High School
Additional Features
- Patio
- Forced Air Heating and Cooling System
Community Details
- Quail Valley Neighborhood Association
- South Haven Hills/Quail Valley Subdivision
Listing and Financial Details
- Assessor Parcel Number 1608416007000
Map
Home Values in the Area
Average Home Value in this Area
Tax History
| Year | Tax Paid | Tax Assessment Tax Assessment Total Assessment is a certain percentage of the fair market value that is determined by local assessors to be the total taxable value of land and additions on the property. | Land | Improvement |
|---|---|---|---|---|
| 2024 | $609 | $247,500 | $55,000 | $192,500 |
| 2023 | $609 | $247,500 | $55,000 | $192,500 |
| 2022 | $3,743 | $187,800 | $45,000 | $142,800 |
| 2021 | $1,669 | $187,800 | $40,500 | $147,300 |
| 2020 | $1,724 | $155,900 | $40,500 | $115,400 |
| 2019 | $2,665 | $155,900 | $40,500 | $115,400 |
| 2018 | $2,966 | $154,500 | $40,500 | $114,000 |
| 2017 | $2,993 | $154,500 | $40,500 | $114,000 |
| 2016 | $2,738 | $140,600 | $36,000 | $104,600 |
| 2015 | $2,719 | $140,600 | $36,000 | $104,600 |
| 2014 | $2,649 | $136,200 | $36,000 | $100,200 |
| 2013 | -- | $136,200 | $36,000 | $100,200 |
Property History
| Date | Event | Price | Change | Sq Ft Price |
|---|---|---|---|---|
| 08/23/2025 08/23/25 | Pending | -- | -- | -- |
| 08/22/2025 08/22/25 | For Sale | $260,000 | -- | $165 / Sq Ft |
About the Listing Agent

I'm an expert real estate agent with RE/MAX Concepts in Lincoln, NE and the nearby area, providing home-buyers and sellers with professional, responsive and attentive real estate services. Want an agent who'll really listen to what you want in a home? Need an agent who knows how to effectively market your home so it sells? Give me a call! I'm eager to help and would love to talk to you.
Renae's Other Listings
Source: Great Plains Regional MLS
MLS Number: 22523858
APN: 16-08-416-007-000
- 5616 Dogwood Dr
- 5910 Robin Ct
- 5819 Skylark Ln
- 4830 S 55th Ct
- 4801 S 55th Ct
- 5231 S 50th St
- 5261 S 49th St
- Stella Plan at Charleston Heights
- San Mateo Plan at Charleston Heights
- Kendrick Plan at Charleston Heights
- Katy Lissette Plan at Charleston Heights
- Joslyn Plan at Charleston Heights
- Grace Plan at Charleston Heights
- Ava Nicole 1625 Plan at Charleston Heights
- Ava Nicole 1546 Plan at Charleston Heights
- 4701 S 58th St
- 6130 S Richland Cir
- 4721 Woodhaven Dr
- 4521 S 57th St
- 4519 S 57th St






